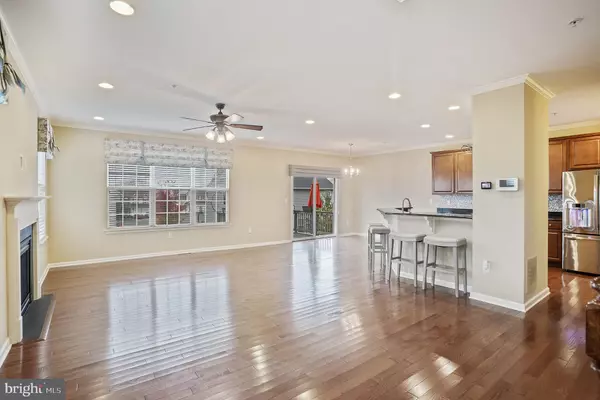$380,000
$389,000
2.3%For more information regarding the value of a property, please contact us for a free consultation.
3 Beds
4 Baths
2,626 SqFt
SOLD DATE : 01/08/2020
Key Details
Sold Price $380,000
Property Type Townhouse
Sub Type End of Row/Townhouse
Listing Status Sold
Purchase Type For Sale
Square Footage 2,626 sqft
Price per Sqft $144
Subdivision Providence Corner
MLS Listing ID PAMC629586
Sold Date 01/08/20
Style Colonial
Bedrooms 3
Full Baths 2
Half Baths 2
HOA Fees $170/mo
HOA Y/N Y
Abv Grd Liv Area 2,026
Originating Board BRIGHT
Year Built 2013
Annual Tax Amount $5,574
Tax Year 2020
Lot Size 1,400 Sqft
Acres 0.03
Lot Dimensions x 0.00
Property Description
Do not miss this spacious move in ready end unit townhome newly built in 2013! This 2626 sq. ft. 3 bedroom 2.2 bathroom end unit townhome is located within the Spring Ford Area School District and features three sides of windows, giving the feel of a single family home with the conveniences of a townhome, and many upgrades including hardwood flooring, and a finished walk out lower level providing additional living space! Enter inside the modern open concept living room and you will appreciate this home s turn key status. The foyer opens to the spacious living room with white mantle gas fireplace and hardwood flooring and flows to the large kitchen with breakfast bar, granite countertops, tile backsplash, stainless steel appliances and dining area with double glass sliding doors to your outdoor deck, making this main level perfect for entertaining. The first level includes a nicely sized powder room for convenience. Upstairs the master suite is large and includes a walk in closet and en suite master bathroom with granite double sink vanity and walk in tile shower. The second level includes two additional bedrooms connected with a jack and jill bathroom featuring large vanity and tub/shower and a 2nd level laundry room. Downstairs the walk out lower level with 9 celings and double glass door and window bringing plentiful natural light is finished providing 600 sq. ft. of living space and features laminate flooring and recessed lighting making for an excellent spacious family room for enjoyment. The lower level also features a powder room for convenience and privacy. Conveniently located just minutes to shopping conveniences and grocery stores, and just 10 minutes to Providence Town Center and Philadelphia Premium Outlets and 20 minutes to King of Prussia! You do not want to miss this turn key home. Schedule an appointment today!
Location
State PA
County Montgomery
Area Upper Providence Twp (10661)
Zoning OSR2
Rooms
Other Rooms Living Room, Dining Room, Primary Bedroom, Bedroom 2, Bedroom 3, Kitchen, Family Room, Foyer, Laundry, Loft, Storage Room, Primary Bathroom, Full Bath, Half Bath
Basement Full
Interior
Interior Features Ceiling Fan(s), Crown Moldings, Recessed Lighting, Sprinkler System, Upgraded Countertops, Walk-in Closet(s), Window Treatments
Hot Water Natural Gas
Heating Forced Air
Cooling Central A/C
Fireplaces Number 1
Fireplace Y
Heat Source Natural Gas
Laundry Upper Floor
Exterior
Exterior Feature Patio(s), Deck(s)
Parking Features Garage Door Opener, Built In
Garage Spaces 4.0
Water Access N
Accessibility None
Porch Patio(s), Deck(s)
Attached Garage 2
Total Parking Spaces 4
Garage Y
Building
Lot Description Front Yard, Landscaping, Rear Yard
Story 2
Sewer Public Sewer
Water Public
Architectural Style Colonial
Level or Stories 2
Additional Building Above Grade, Below Grade
New Construction N
Schools
School District Spring-Ford Area
Others
HOA Fee Include Common Area Maintenance,Lawn Maintenance,Road Maintenance,Snow Removal,Trash
Senior Community No
Tax ID 61-00-04450-618
Ownership Fee Simple
SqFt Source Estimated
Security Features Fire Detection System,Monitored,Motion Detectors,Security System,Smoke Detector,Sprinkler System - Indoor
Special Listing Condition Standard
Read Less Info
Want to know what your home might be worth? Contact us for a FREE valuation!

Our team is ready to help you sell your home for the highest possible price ASAP

Bought with Adam R Boxman • Realty ONE Group Legacy







