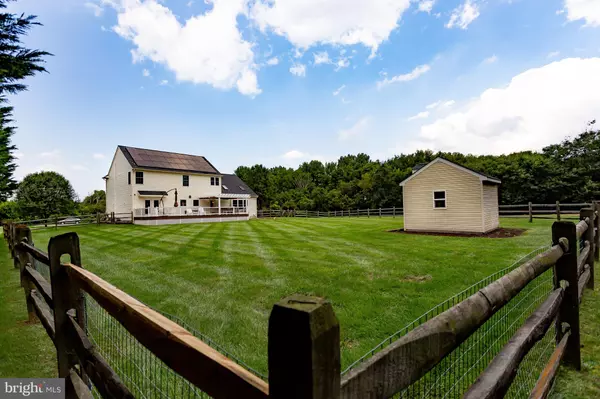$540,000
$505,000
6.9%For more information regarding the value of a property, please contact us for a free consultation.
4 Beds
4 Baths
4,258 SqFt
SOLD DATE : 11/04/2020
Key Details
Sold Price $540,000
Property Type Single Family Home
Sub Type Detached
Listing Status Sold
Purchase Type For Sale
Square Footage 4,258 sqft
Price per Sqft $126
Subdivision Fairview Farm
MLS Listing ID DENC508598
Sold Date 11/04/20
Style Colonial
Bedrooms 4
Full Baths 3
Half Baths 1
HOA Fees $29/ann
HOA Y/N Y
Abv Grd Liv Area 2,775
Originating Board BRIGHT
Year Built 2002
Annual Tax Amount $3,242
Tax Year 2020
Lot Size 0.780 Acres
Acres 0.78
Lot Dimensions 152.1 x 263.5
Property Description
Visit this home virtually: http://www.vht.com/434101530/IDXS - :::OPEN HOUSE CANCELLED:::Visit this home virtually: http://www.vht.com/434101530/IDXS - This is it! Looking for a fabulous home that is truly move in ready, private, yet still in a great community? Your search is over! Stylish and sharp recently remodeled throughout with sleek modern fixtures, decor and high-end appliances. Original owner has meticulously maintained and improved this gorgeous brick colonial on arguably the best lot in the community. It feels like a totally custom home as walls were removed and the space was maximized for flow and functionality. Hardwood flooring throughout, designer kitchen, fully finished basement with designer materials, LVP flooring, new full bath with large tiled shower and additional office space. The main bedroom suite is a fantastic space with tray ceiling, its own HVAC split system, and gorgeous custom bathroom renovation within the past year. Sliding barn door reveals an amazing custom closet room that houses a second floor laundry as well. The first floor still has laundry hookup for those who prefer this. Incredible yard that feels like your own private cul-de-sac with only one neighbor to the side. Fully fenced rear yard is great for pets and little family members, custom shed looks like a little one car garage with large door for driving lawn equipment in and out. Rear composite deck runs the length of the house and is beautifully low maintenance with modern retractable awning and plenty of room for multiple seating areas. Roof and HVAC both updated in 2013. 8KW solar system provides plenty of clean, free electricity to the home year round! Better than new... hurry and make it yours!
Location
State DE
County New Castle
Area South Of The Canal (30907)
Zoning NC21
Rooms
Basement Fully Finished
Interior
Hot Water Natural Gas
Heating Forced Air
Cooling Central A/C
Heat Source Natural Gas
Exterior
Exterior Feature Deck(s)
Parking Features Garage - Side Entry
Garage Spaces 8.0
Fence Split Rail
Water Access N
View Trees/Woods
Accessibility None
Porch Deck(s)
Attached Garage 2
Total Parking Spaces 8
Garage Y
Building
Lot Description Backs - Open Common Area, Backs to Trees, Cul-de-sac, Front Yard, Level, No Thru Street, Open, Private, Rear Yard, SideYard(s)
Story 2
Sewer Septic = # of BR
Water Public
Architectural Style Colonial
Level or Stories 2
Additional Building Above Grade, Below Grade
New Construction N
Schools
School District Appoquinimink
Others
HOA Fee Include Common Area Maintenance,Insurance,Management,Reserve Funds,Snow Removal
Senior Community No
Tax ID 11-057.00-032
Ownership Fee Simple
SqFt Source Assessor
Special Listing Condition Standard
Read Less Info
Want to know what your home might be worth? Contact us for a FREE valuation!

Our team is ready to help you sell your home for the highest possible price ASAP

Bought with Darlene Garber • BHHS Fox & Roach - Hockessin







