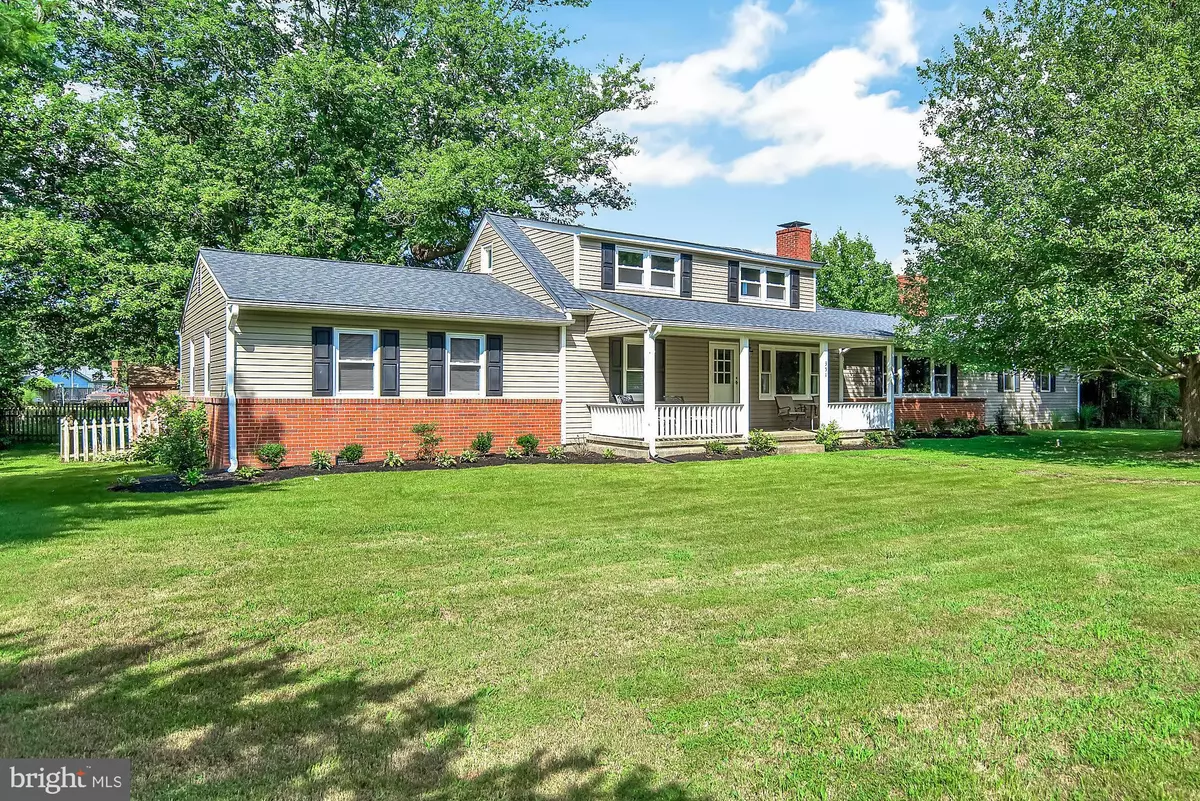$334,100
$339,000
1.4%For more information regarding the value of a property, please contact us for a free consultation.
3 Beds
3 Baths
2,418 SqFt
SOLD DATE : 01/15/2020
Key Details
Sold Price $334,100
Property Type Single Family Home
Sub Type Detached
Listing Status Sold
Purchase Type For Sale
Square Footage 2,418 sqft
Price per Sqft $138
Subdivision Kent Island Estates
MLS Listing ID MDQA140824
Sold Date 01/15/20
Style Cape Cod
Bedrooms 3
Full Baths 2
Half Baths 1
HOA Y/N Y
Abv Grd Liv Area 2,418
Originating Board BRIGHT
Year Built 1952
Annual Tax Amount $3,451
Tax Year 2018
Lot Size 0.558 Acres
Acres 0.56
Lot Dimensions 0.00 x 0.00
Property Description
Whoa - Major price reduction! Biggest BANG for the BUCK on Kent Island! Come see for yourself. The sellers have priced this house to SELL! Features: Traditional floor plan, one level living with a huge 2nd level bonus room (great if you need a 4th bedroom), 3 bedrooms located at one end of the house if you need to be near little ones or have a day sleeper that needs to be away from the living quarters), office, large dining room, 2.5 baths, laundry room, kitchen with lots of cabinets and a pantry, over sized 2 car garage, family/living room, 2 fireplaces, covered front porch, .56 acre lot, partially fenced yard, and connected to public sewer. New within the last 3 years;roof, windows, siding, gutters/downspouts, HVAC (heat pump with propane back up), hybrid water heater, stove, dishwasher, refrigerator, built in microwave, washer, dryer, vanities, shower, paint, carpet (hardwood underneath), vinyl plank kitchen floor, fencing, storm doors, and landscaping. Great commuter location convenient to Annapolis and BWI, first exit over the Bay Bridge. Be sure to visit www.kentislandestates.com to view all the various community events. There are three community parks/beaches available for a voluntary $40 fee per family. Private slips available for a fee, only one block away from this home! Also close by is the Romancoke Pier & Kayak Ramp. Romancoke Pier is a 600 foot lighted fishing pier located at the southern end of Route 8 in Stevensville. Fishing and crabbing are the highlights at the pier, which is open 24 hours a day, 7 days a week. The small picnic area is open from sunrise to sunset. The entrance fee is $10 per vehicle for 24 hours. Picnic area is open sunrise to sunset; pier and ramp are open 24 hours. The community and home have so much to offer
Location
State MD
County Queen Annes
Zoning NC-20
Direction East
Rooms
Other Rooms Dining Room, Primary Bedroom, Bedroom 2, Bedroom 3, Kitchen, Family Room, Laundry, Office, Bonus Room
Main Level Bedrooms 3
Interior
Interior Features Attic, Carpet, Ceiling Fan(s), Entry Level Bedroom, Floor Plan - Traditional, Formal/Separate Dining Room, Kitchen - Country, Pantry, Tub Shower, Water Treat System, Window Treatments, Wood Floors, Stove - Wood
Hot Water Electric
Heating Heat Pump - Gas BackUp
Cooling Central A/C, Ceiling Fan(s)
Flooring Carpet, Hardwood, Ceramic Tile, Vinyl
Fireplaces Number 2
Fireplaces Type Brick, Heatilator, Insert, Mantel(s), Wood
Equipment Built-In Microwave, Dishwasher, Dryer - Electric, Extra Refrigerator/Freezer, Freezer, Refrigerator, Stove, Washer, Water Heater
Fireplace Y
Window Features Replacement,Screens,Double Hung,Vinyl Clad
Appliance Built-In Microwave, Dishwasher, Dryer - Electric, Extra Refrigerator/Freezer, Freezer, Refrigerator, Stove, Washer, Water Heater
Heat Source Electric, Propane - Leased
Laundry Main Floor
Exterior
Exterior Feature Porch(es)
Parking Features Garage - Rear Entry, Garage Door Opener, Oversized
Garage Spaces 2.0
Fence Partially, Picket, Wood
Water Access Y
View Water
Roof Type Asphalt
Accessibility None
Porch Porch(es)
Attached Garage 2
Total Parking Spaces 2
Garage Y
Building
Lot Description Landscaping, Level, Front Yard, Rear Yard
Story 2
Foundation Crawl Space
Sewer Public Sewer
Water Well
Architectural Style Cape Cod
Level or Stories 2
Additional Building Above Grade, Below Grade
Structure Type Dry Wall,Wood Walls,Brick
New Construction N
Schools
Elementary Schools Matapeake
Middle Schools Matapeake
High Schools Kent Island
School District Queen Anne'S County Public Schools
Others
HOA Fee Include Other,Recreation Facility
Senior Community No
Tax ID 04-049292
Ownership Fee Simple
SqFt Source Assessor
Security Features Smoke Detector
Special Listing Condition Standard
Read Less Info
Want to know what your home might be worth? Contact us for a FREE valuation!

Our team is ready to help you sell your home for the highest possible price ASAP

Bought with Elizabeth A Osborn • Coldwell Banker Realty







