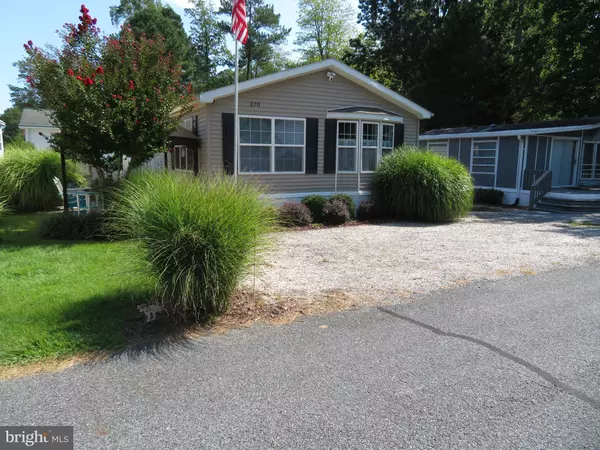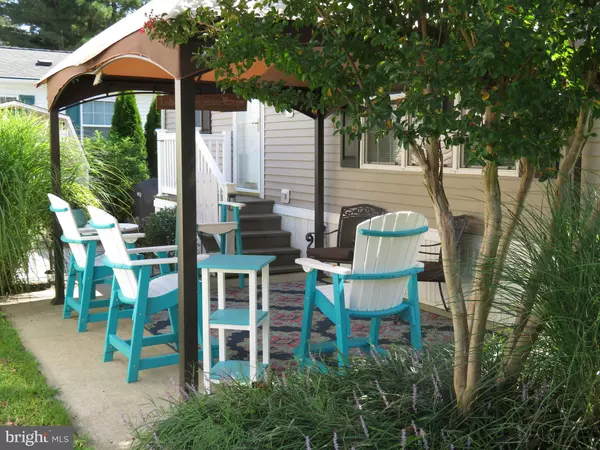$143,000
$143,000
For more information regarding the value of a property, please contact us for a free consultation.
2 Beds
1 Bath
748 SqFt
SOLD DATE : 10/23/2020
Key Details
Sold Price $143,000
Property Type Single Family Home
Sub Type Detached
Listing Status Sold
Purchase Type For Sale
Square Footage 748 sqft
Price per Sqft $191
Subdivision White Horse Park Ii
MLS Listing ID MDWO116644
Sold Date 10/23/20
Style Cottage,Modular/Pre-Fabricated
Bedrooms 2
Full Baths 1
HOA Fees $104/mo
HOA Y/N Y
Abv Grd Liv Area 748
Originating Board BRIGHT
Year Built 2002
Annual Tax Amount $1,175
Tax Year 2020
Lot Size 2,050 Sqft
Acres 0.05
Lot Dimensions 0.00 x 0.00
Property Description
Come own your piece of the Eastern Shore. 2002 MODULAR BUILT- 2 bedroom furnished-AFFORDABLE VACATION RETREAT/GETAWAY-TURN KEY- HOME with open floor plan-OWN LAND & HOME-NO GROUND RENT-So close & approximately 10 minutes to Ocean City beach. Private 24 hr. security w/gated entry in one of resorts BEST KEPT SECRETS. Community located on St. Martin's River. Public water & sewer. Community outdoor fenced pool, clubhouse, trash disposal, playground, basketball, picnic areas, laundry rooms and showers in 2 bath houses to cool off after a day at the beach, boat ramp, gated boat/trailer & jet ski storage, marina w/slips, some for daily rental, crabbing pier and gazebo, park cuts your grass & more. 3 tv's are as is. Large windows brighten this home throughout. Kitchen bay window w/white shutters & hardwood floor, white upgraded cabinets, pantry, gas range, built in micro, dishwasher, electric water heater, 3 ceiling fans, central heat & a/c, washer/dryer. Home has wireless t/stat with free app to turn heat & a/c on when away from home. Storm Door w/screen , Side entrance, architectural roof. Shed for extra storage. 2 patio areas (one with canopy). Off street gravel driveway in front of home can fit 3 vehicles. New survey paid by seller for buyer. HOA fee $104. monthly, $46. water & sewer & $25. cable both monthly. Where else will you find all of these amenities near the beach this inexpensively. To see must enter w your REALTOR. Cannot be used as primary residence. Some restrictions on time of use. If you have questions ask your REALTOR for community manager phone #.
Location
State MD
County Worcester
Area Worcester East Of Rt-113
Zoning A-1
Rooms
Main Level Bedrooms 2
Interior
Interior Features Carpet, Ceiling Fan(s), Combination Kitchen/Dining, Floor Plan - Open, Pantry, Tub Shower, Window Treatments, Wood Floors
Hot Water Electric
Heating Central, Forced Air
Cooling Ceiling Fan(s), Central A/C
Flooring Hardwood, Partially Carpeted
Equipment Built-In Microwave, Dishwasher, Dryer - Electric, Oven/Range - Gas, Refrigerator, Washer/Dryer Stacked, Water Heater
Furnishings Yes
Fireplace N
Window Features Insulated
Appliance Built-In Microwave, Dishwasher, Dryer - Electric, Oven/Range - Gas, Refrigerator, Washer/Dryer Stacked, Water Heater
Heat Source Propane - Leased
Laundry Dryer In Unit, Has Laundry, Washer In Unit
Exterior
Exterior Feature Patio(s), Porch(es)
Garage Spaces 3.0
Utilities Available Cable TV, Propane
Amenities Available Boat Dock/Slip, Boat Ramp, Cable, Club House, Common Grounds, Gated Community, Laundry Facilities, Marina/Marina Club, Picnic Area, Pier/Dock, Pool - Outdoor, Security, Swimming Pool
Water Access N
Roof Type Architectural Shingle
Street Surface Black Top
Accessibility None
Porch Patio(s), Porch(es)
Road Frontage Private
Total Parking Spaces 3
Garage N
Building
Story 1
Foundation None
Sewer Public Sewer
Water Public
Architectural Style Cottage, Modular/Pre-Fabricated
Level or Stories 1
Additional Building Above Grade, Below Grade
Structure Type Cathedral Ceilings,Dry Wall
New Construction N
Schools
Elementary Schools Showell
Middle Schools Stephen Decatur
High Schools Stephen Decatur
School District Worcester County Public Schools
Others
HOA Fee Include Cable TV,Common Area Maintenance,Lawn Care Front,Lawn Care Rear,Lawn Care Side,Lawn Maintenance,Management,Pier/Dock Maintenance,Pool(s),Road Maintenance,Security Gate,Trash
Senior Community No
Tax ID 03-122506
Ownership Fee Simple
SqFt Source Assessor
Security Features 24 hour security,Security Gate,Exterior Cameras,Smoke Detector
Acceptable Financing Cash
Listing Terms Cash
Financing Cash
Special Listing Condition Standard
Read Less Info
Want to know what your home might be worth? Contact us for a FREE valuation!

Our team is ready to help you sell your home for the highest possible price ASAP

Bought with Beth Miller • Berkshire Hathaway HomeServices PenFed Realty - OP







