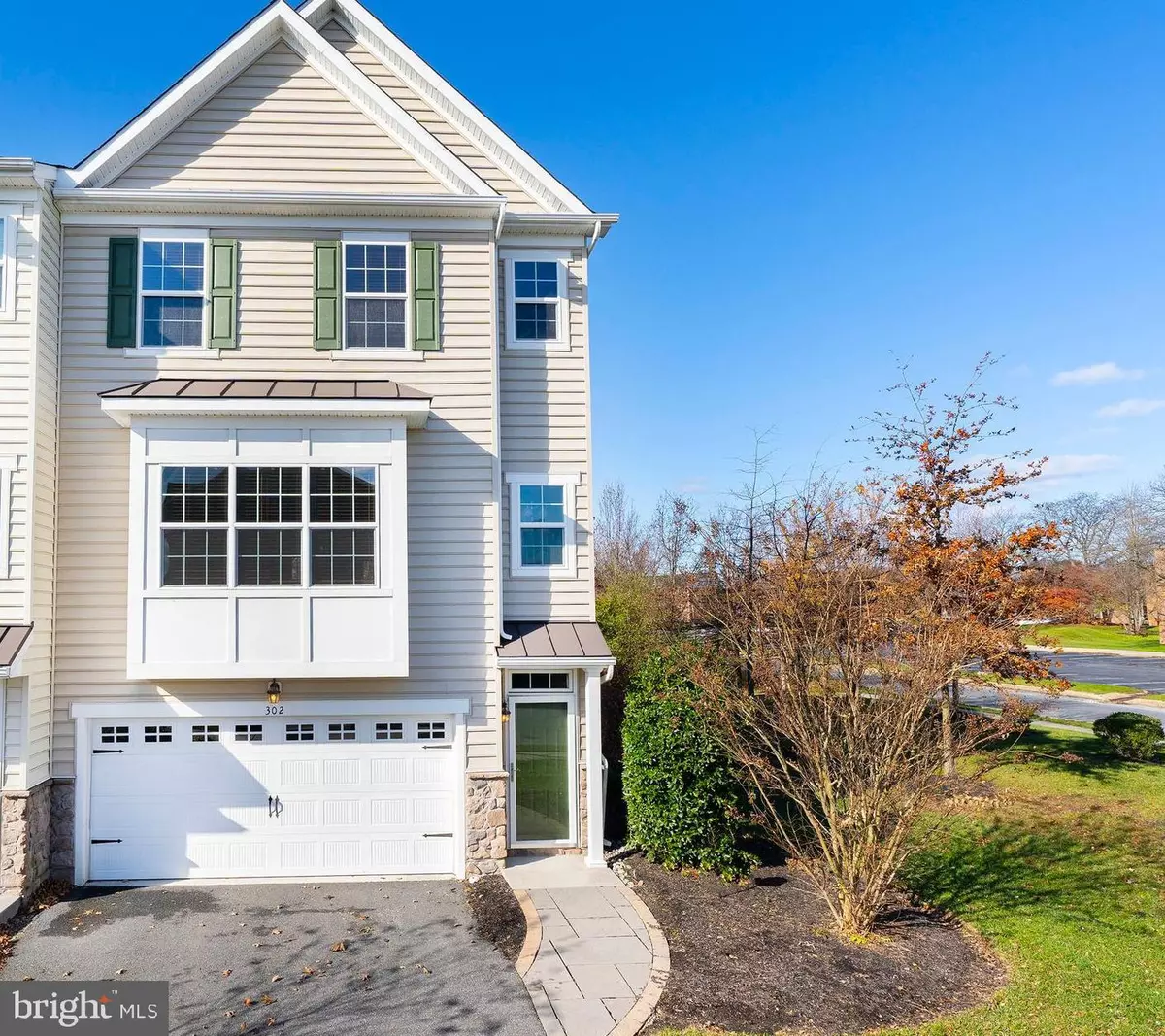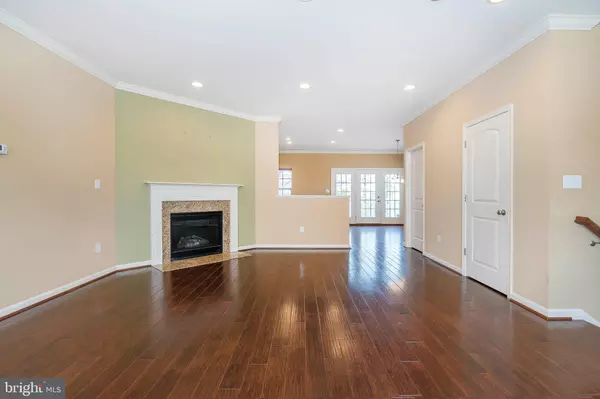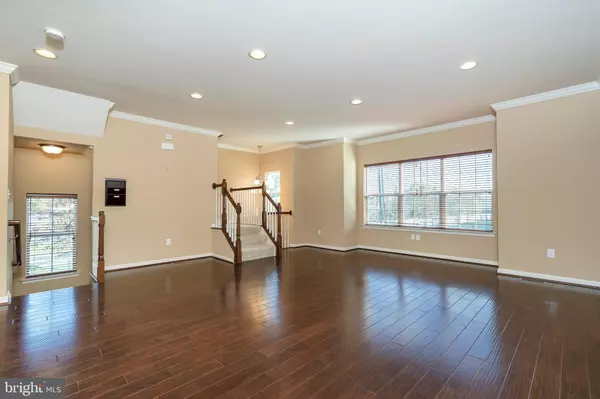$311,000
$325,000
4.3%For more information regarding the value of a property, please contact us for a free consultation.
3 Beds
4 Baths
2,750 SqFt
SOLD DATE : 01/13/2021
Key Details
Sold Price $311,000
Property Type Townhouse
Sub Type Interior Row/Townhouse
Listing Status Sold
Purchase Type For Sale
Square Footage 2,750 sqft
Price per Sqft $113
Subdivision Hudson Village Condo
MLS Listing ID DENC517222
Sold Date 01/13/21
Style Traditional
Bedrooms 3
Full Baths 3
Half Baths 1
HOA Fees $190/mo
HOA Y/N Y
Abv Grd Liv Area 2,750
Originating Board BRIGHT
Year Built 2010
Annual Tax Amount $2,734
Tax Year 2020
Lot Dimensions 0.00 x 0.00
Property Description
Your chance to own this wonderfully maintained former model home! Follow the paver walkway to the entrance of this end-unit home that offers 3 bedrooms, 3 full bathrooms, 2-car GARAGE and private driveway parking. Crown molding adds detail and the beautiful HARDWOOD floors shine throughout the main level of the home. Living room is a great size, and has recessed lighting as well as a gas FIREPLACE. Make your way into the kitchen and dining area, you'll notice the huge difference the 4 ft extension makes! Beautiful kitchen with 42" cabinets, GRANITE countertops, tile backsplash, stainless steel appliances as well as a pantry. The dining area offers french doors to the generously sized 2nd story TREX DECK. On the upper level of the home you will find all of the bedrooms, with recessed lighting, as well as an additional full bathroom and laundry. The main bedroom with vaulted ceilings has not one but TWO closets, one of which is a WALK-IN. The main bathroom features dual vanity, soaking tub, and tile shower. On the lower level there is a large additional living space with luxury vinyl flooring, and a full bathroom as well as sliders to the back yard. Enjoy a LOW MAINTENANCE lifestyle here where all your EXTERIOR MAINTENANCE IS COVERED! Everything from landscaping and snow removal to roof repairs and siding repairs are handled for you by the Condo Association. Located next to major route 95 and within walking distance to grocery, restaurants + shopping! Schedule your tour NOW!
Location
State DE
County New Castle
Area Newark/Glasgow (30905)
Zoning NCPUD
Rooms
Other Rooms Living Room, Dining Room, Kitchen, Recreation Room
Basement Full, Fully Finished, Garage Access, Walkout Level
Interior
Hot Water Electric
Heating Forced Air
Cooling Central A/C
Fireplaces Number 1
Heat Source Natural Gas
Laundry Upper Floor
Exterior
Parking Features Garage - Front Entry
Garage Spaces 2.0
Water Access N
Accessibility None
Attached Garage 2
Total Parking Spaces 2
Garage Y
Building
Story 3
Sewer Public Sewer
Water Public
Architectural Style Traditional
Level or Stories 3
Additional Building Above Grade, Below Grade
New Construction N
Schools
School District Christina
Others
Senior Community No
Tax ID 09-029.00-040.C.0001
Ownership Fee Simple
SqFt Source Assessor
Special Listing Condition Standard
Read Less Info
Want to know what your home might be worth? Contact us for a FREE valuation!

Our team is ready to help you sell your home for the highest possible price ASAP

Bought with Gobinatha MuthugowderPalani • Tesla Realty Group, LLC







