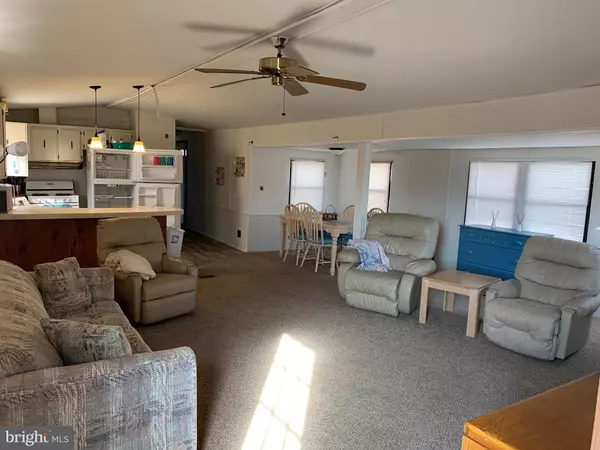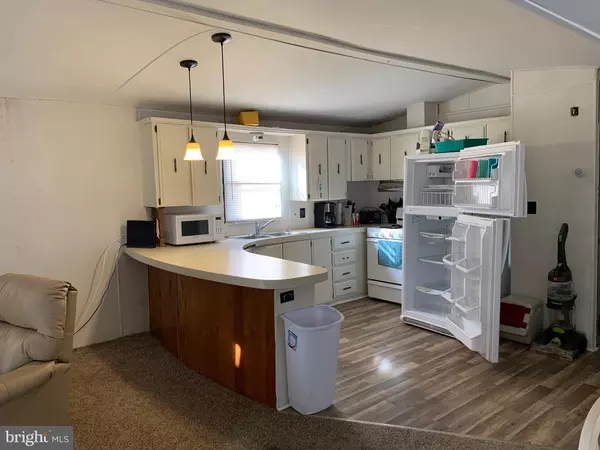$12,500
$19,999
37.5%For more information regarding the value of a property, please contact us for a free consultation.
2 Beds
2 Baths
1,000 SqFt
SOLD DATE : 01/17/2020
Key Details
Sold Price $12,500
Property Type Manufactured Home
Sub Type Manufactured
Listing Status Sold
Purchase Type For Sale
Square Footage 1,000 sqft
Price per Sqft $12
Subdivision Whispering Pine Mhp
MLS Listing ID DESU153060
Sold Date 01/17/20
Style Other
Bedrooms 2
Full Baths 2
HOA Y/N N
Abv Grd Liv Area 1,000
Originating Board BRIGHT
Land Lease Amount 6420.0
Land Lease Frequency Annually
Year Built 1983
Annual Tax Amount $310
Tax Year 2019
Lot Size 65.110 Acres
Acres 65.11
Lot Dimensions 0.00 x 0.00
Property Description
Sold AS IS. Split bedroom plan is like having 2 master suites. The front bedroom has a compact bath w/shower & the larger rear bedroom has built-ins for space efficiency is adjacent to the hall bath w/garden tub-shower. Kitchen has white appliances, upgraded pendent lights, breakfast bar & adjoins the dining room area. Expansive front deck, storage shed. Just 4.5 miles to Lewes Beach. Tankless water heater & home warranty included. 2019 Lot rent $535/mt, includes pool, season lawn care & trash/recycle service. Park Application required with acceptance based on 1)Income verification 2)Credit Bureau Score (& debt to income ratio), and 3)Criminal Background. Buyer to pay 3.75% DMV Doc fee on home at closing. Bring All Offers!
Location
State DE
County Sussex
Area Lewes Rehoboth Hundred (31009)
Zoning RESIDENTIAL
Rooms
Other Rooms Primary Bedroom, Bathroom 2, Primary Bathroom
Main Level Bedrooms 2
Interior
Interior Features Breakfast Area, Combination Kitchen/Dining
Hot Water Natural Gas
Heating Forced Air
Cooling Central A/C
Flooring Carpet, Laminated, Vinyl
Equipment Dryer - Electric, Oven/Range - Gas, Range Hood, Refrigerator, Washer, Water Heater
Appliance Dryer - Electric, Oven/Range - Gas, Range Hood, Refrigerator, Washer, Water Heater
Heat Source Other
Laundry Dryer In Unit, Washer In Unit
Exterior
Exterior Feature Deck(s)
Water Access N
Roof Type Asphalt,Shingle
Accessibility None
Porch Deck(s)
Garage N
Building
Story 1
Sewer Public Sewer
Water Public
Architectural Style Other
Level or Stories 1
Additional Building Above Grade, Below Grade
New Construction N
Schools
School District Cape Henlopen
Others
Senior Community No
Tax ID 334-05.00-155.00-19034
Ownership Land Lease
SqFt Source Estimated
Acceptable Financing Cash, Conventional, Other
Listing Terms Cash, Conventional, Other
Financing Cash,Conventional,Other
Special Listing Condition Standard
Read Less Info
Want to know what your home might be worth? Contact us for a FREE valuation!

Our team is ready to help you sell your home for the highest possible price ASAP

Bought with DIANE LANE • Century 21 Emerald







