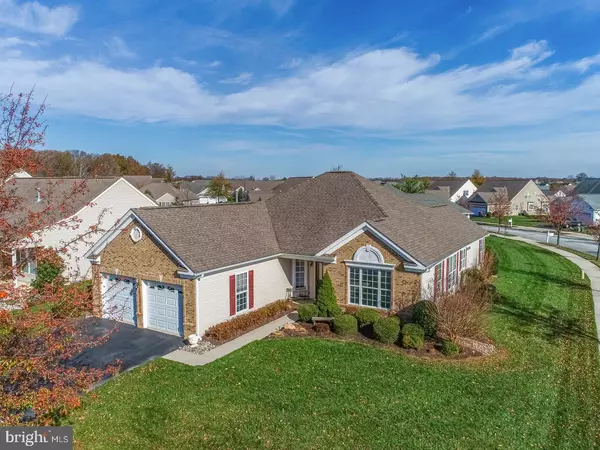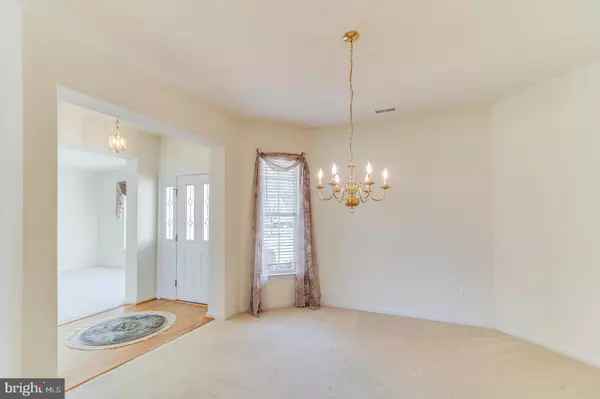$327,605
$310,000
5.7%For more information regarding the value of a property, please contact us for a free consultation.
2 Beds
2 Baths
1,925 SqFt
SOLD DATE : 01/08/2021
Key Details
Sold Price $327,605
Property Type Single Family Home
Sub Type Detached
Listing Status Sold
Purchase Type For Sale
Square Footage 1,925 sqft
Price per Sqft $170
Subdivision Springmill
MLS Listing ID DENC513002
Sold Date 01/08/21
Style Ranch/Rambler
Bedrooms 2
Full Baths 2
HOA Fees $150/mo
HOA Y/N Y
Abv Grd Liv Area 1,925
Originating Board BRIGHT
Year Built 2003
Annual Tax Amount $2,190
Tax Year 2020
Lot Size 8,276 Sqft
Acres 0.19
Property Description
Visit this home virtually: http://www.vht.com/434120387/IDXS - Welcome to Springmill, the much sought-after Active Adult community in Middletown. Waiting for you is this two-bedroom, two-bath open floor plan Coleridge model. When you approach the house take note of the brick front and well-tended gardens. Upon entering the home, you will notice the formal Dining Room off to the left and the full size Living Room which can easily be converted into a home office is desired. Straight ahead is the large Great Room with easy access to the Breakfast Room, Kitchen, Sunroom and Bedrooms. The Sunroom is in the back of the house and leads out to the private patio. The master bedroom boasts of a tray ceiling, large walk in closet and private bath-suite which includes a soaking tub and stall shower. The second bedroom is just around the corner from the other full bathroom giving your guest their own space. There is ample counter space in the Kitchen and all appliances stay with the house. The Laundry/Mud Room leads from the kitchen into the 2 car garage and is supplied with a washer and dryer. The clubhouse offers a distinct lineup of amenities for todays active adults, with plenty of options to stimulate the mind and exercise the body. Outdoor pool, tennis courts, pickle ball courts, bocce, billiards, cards, library, fitness center, etc. Springmill is in a suburban area with ample shopping and restaurants nearby. Convenient access to hospitals, Route 1, Route 301, and I-95. Beach lovers will enjoy the Delaware beaches within an hours drive. Call me today for your private tour.
Location
State DE
County New Castle
Area South Of The Canal (30907)
Zoning 23R-2
Rooms
Other Rooms Living Room, Dining Room, Bedroom 2, Kitchen, Breakfast Room, Bedroom 1, Great Room, Laundry
Main Level Bedrooms 2
Interior
Interior Features Breakfast Area, Carpet, Ceiling Fan(s), Entry Level Bedroom, Floor Plan - Open, Walk-in Closet(s)
Hot Water Natural Gas
Cooling Central A/C
Heat Source Natural Gas
Exterior
Exterior Feature Patio(s)
Parking Features Garage - Front Entry, Garage Door Opener, Inside Access
Garage Spaces 4.0
Water Access N
Accessibility No Stairs
Porch Patio(s)
Attached Garage 2
Total Parking Spaces 4
Garage Y
Building
Story 1
Sewer Public Sewer
Water Public
Architectural Style Ranch/Rambler
Level or Stories 1
Additional Building Above Grade, Below Grade
New Construction N
Schools
School District Appoquinimink
Others
Senior Community Yes
Age Restriction 55
Tax ID 23001001364
Ownership Fee Simple
SqFt Source Plat Map/Survey
Special Listing Condition Standard
Read Less Info
Want to know what your home might be worth? Contact us for a FREE valuation!

Our team is ready to help you sell your home for the highest possible price ASAP

Bought with Kelly Clark • Empower Real Estate, LLC







