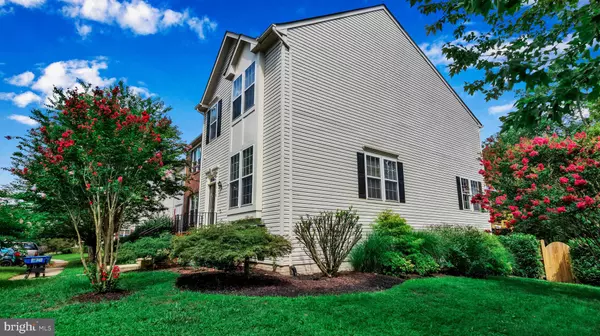$395,000
$390,000
1.3%For more information regarding the value of a property, please contact us for a free consultation.
3 Beds
4 Baths
2,894 SqFt
SOLD DATE : 10/13/2020
Key Details
Sold Price $395,000
Property Type Townhouse
Sub Type End of Row/Townhouse
Listing Status Sold
Purchase Type For Sale
Square Footage 2,894 sqft
Price per Sqft $136
Subdivision Villages At Saybrooke
MLS Listing ID VAPW502472
Sold Date 10/13/20
Style Other
Bedrooms 3
Full Baths 2
Half Baths 2
HOA Fees $116/mo
HOA Y/N Y
Abv Grd Liv Area 2,261
Originating Board BRIGHT
Year Built 1999
Annual Tax Amount $4,315
Tax Year 2020
Lot Size 2,923 Sqft
Acres 0.07
Property Description
***** SELLER REQUESTS OFFERS TO BE SUBMITTED BY 5PM SUNDAY AUGUST 30TH ***** Townhouse shows like a lake house! Well-maintained 3 level end unit townhome nestled on a gorgeous lot, located in sought after Braemar. Backing and siding to trees, this home boasts over 2200 square feet of living space including 3 level bump-out and fully finished rec room featuring granite wet bar and gas fireplace and ground level walkout to patio and fully fenced-in backyard. Hardwood flooring on main and upper levels. Lots of natural light highlighted by sunroom with French door opening to deck. Master bedroom filled with surprises including cathedral ceiling and two walk-in closets. Master bathroom includes separate shower and soaking tub. Freshly painted with new carpet in rec room and stairwells. Located a short distance to an abundance of entertainment, shopping and restaurants including Jiffy Lube Live and Regal Cinemas! Seller is a licensed Virginia real estate agent.
Location
State VA
County Prince William
Zoning RPC
Rooms
Basement Fully Finished, Walkout Level
Interior
Interior Features Bar, Carpet, Ceiling Fan(s), Combination Kitchen/Dining, Kitchen - Island, Primary Bath(s), Recessed Lighting, Soaking Tub, Walk-in Closet(s), Wet/Dry Bar, WhirlPool/HotTub, Window Treatments, Wood Floors
Hot Water Natural Gas
Heating Forced Air
Cooling Central A/C, Ceiling Fan(s)
Fireplaces Number 2
Fireplaces Type Gas/Propane
Equipment Built-In Microwave, Dishwasher, Disposal, Dryer, Exhaust Fan, Extra Refrigerator/Freezer, Freezer, Icemaker, Oven/Range - Gas, Range Hood, Refrigerator, Stainless Steel Appliances, Washer
Fireplace Y
Appliance Built-In Microwave, Dishwasher, Disposal, Dryer, Exhaust Fan, Extra Refrigerator/Freezer, Freezer, Icemaker, Oven/Range - Gas, Range Hood, Refrigerator, Stainless Steel Appliances, Washer
Heat Source Natural Gas
Exterior
Exterior Feature Deck(s)
Garage Spaces 2.0
Parking On Site 2
Fence Privacy
Amenities Available Bike Trail, Common Grounds, Community Center, Jog/Walk Path, Pool - Outdoor, Tot Lots/Playground
Water Access N
View Trees/Woods, Pond, Creek/Stream
Accessibility None
Porch Deck(s)
Total Parking Spaces 2
Garage N
Building
Story 3
Sewer Public Sewer
Water Public
Architectural Style Other
Level or Stories 3
Additional Building Above Grade, Below Grade
Structure Type Dry Wall
New Construction N
Schools
Elementary Schools Cedar Point
Middle Schools Marsteller
High Schools Patriot
School District Prince William County Public Schools
Others
HOA Fee Include Common Area Maintenance,Management,Pool(s),Reserve Funds,Road Maintenance,Snow Removal,Trash
Senior Community No
Tax ID 7595-13-8374
Ownership Fee Simple
SqFt Source Assessor
Special Listing Condition Standard
Read Less Info
Want to know what your home might be worth? Contact us for a FREE valuation!

Our team is ready to help you sell your home for the highest possible price ASAP

Bought with Carolyn A Capalbo • Long & Foster Real Estate, Inc.







