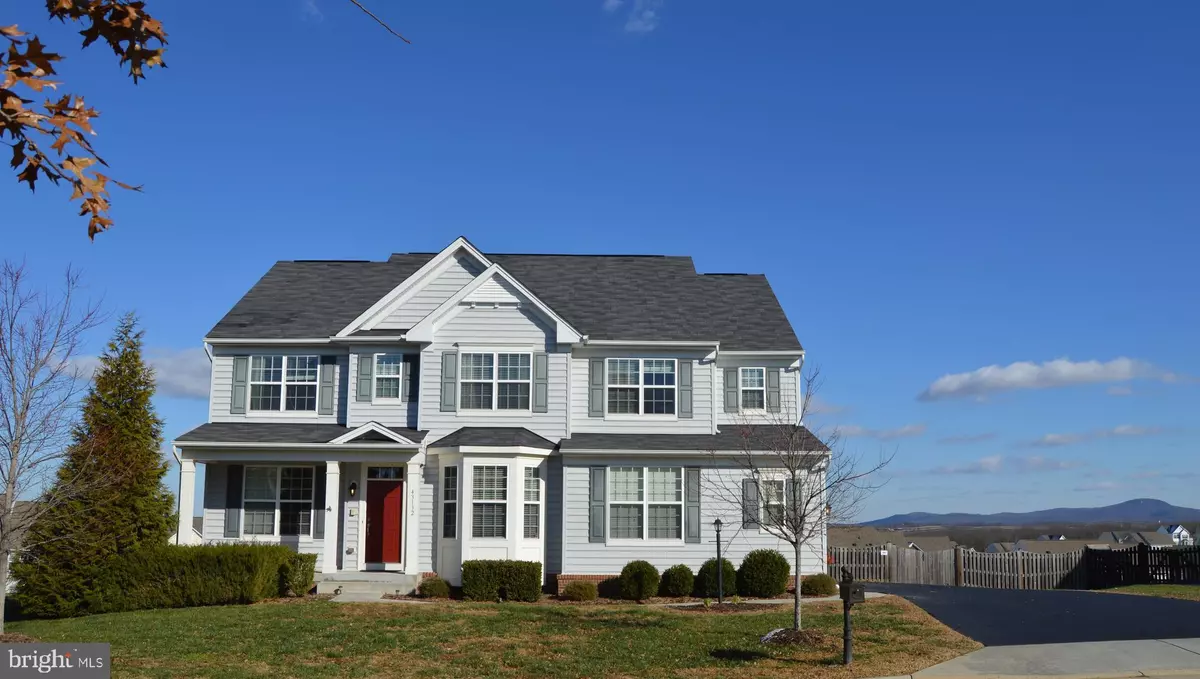$585,000
$585,000
For more information regarding the value of a property, please contact us for a free consultation.
5 Beds
4 Baths
4,351 SqFt
SOLD DATE : 01/24/2020
Key Details
Sold Price $585,000
Property Type Single Family Home
Sub Type Detached
Listing Status Sold
Purchase Type For Sale
Square Footage 4,351 sqft
Price per Sqft $134
Subdivision Elysian Heights
MLS Listing ID VALO399850
Sold Date 01/24/20
Style Colonial
Bedrooms 5
Full Baths 3
Half Baths 1
HOA Fees $98/mo
HOA Y/N Y
Abv Grd Liv Area 3,310
Originating Board BRIGHT
Year Built 2011
Annual Tax Amount $5,633
Tax Year 2019
Lot Size 0.470 Acres
Acres 0.47
Property Description
ABSOLUTELY BEAUTIFUL 5BR, 3.5BA SF ON .47 ACRE LOT * YOU WILL LOVE THIS FLOOR PLAN WHICH OFFERS SO MUCH SPACE FOR EVERYDAY LIVING & ENTERTAINING * ENORMOUS FENCED BACKYARD, PLUS LARGE DECK OFF KITCHEN TO ENJOY THE SCENIC VIEW OF SUGARLOAF MOUNTAIN * BRAND NEW ENGINEERED LVP WOOD FLOORS ON MAIN LEVEL & BRAND NEW CARPET ON UPPER LEVEL * REAR EXTENSION ADDED TO EXPAND KITCHEN & MASTER BATH/WALK IN CLOSET * 9 FT. CEILINGS ON MAIN LEVEL * GOURMET KITCHEN W/LARGE CENTER ISLAND, GRANITE, DOUBLE WALL OVENS, GAS COOKTOP, 42" CABINETS * OPEN KITCHEN/FAMILY ROOM LAYOUT WITH ELEGANT COLUMN ACCENTS * FIREPLACE W/STONE SURROUND IN FAMILY ROOM * MAIN LEVEL OFFICE WITH FRENCH DOORS FOR PRIVACY * FORMAL LIVING ROOM & FORMAL DINING ROOM * FULLY FINISHED LOWER LEVEL WITH WALK/OUT * LOWER LEVEL ALSO INC. WET BAR WITH GRANITE, FIREPLACE, FULL SIZE WINDOWS, RECESSED LIGHTING, FULL BATH W/UPGRADED TILE, 5th BDRM * ALARM, INTERCOM, CEILING FANS, RECESSED LIGHTING * SIDE LOAD GARAGE WITH LARGE DRIVEWAY OFFERING AMPLE PARKING * ENERGY STAR WATER HEATER, ENERGY EFFICIENT HVAC SYSTEMS, HIGH EFFICIENCY TOILETS, ENERGY EFFICIENT SYSTEMS IN DUCTWORK & ATTIC * WONDERFUL COMMUNITY AMENITIES INC. COMMUNITY POOL, TENNIS, BASKETBALL, WALKING PATHS * EASY ACCESS TO RT. 15
Location
State VA
County Loudoun
Zoning 03
Rooms
Other Rooms Living Room, Dining Room, Primary Bedroom, Sitting Room, Bedroom 2, Bedroom 3, Bedroom 4, Bedroom 5, Kitchen, Family Room, Den, Breakfast Room, Study, Recreation Room, Bathroom 3, Primary Bathroom
Basement Full, Daylight, Full, Fully Finished, Heated, Improved, Outside Entrance, Rear Entrance, Walkout Level, Windows
Interior
Interior Features Breakfast Area, Ceiling Fan(s), Crown Moldings, Dining Area, Family Room Off Kitchen, Formal/Separate Dining Room, Floor Plan - Open, Floor Plan - Traditional, Intercom, Kitchen - Gourmet, Kitchen - Island, Kitchen - Table Space, Kitchen - Eat-In, Primary Bath(s), Pantry, Wainscotting, Walk-in Closet(s), Wet/Dry Bar
Heating Forced Air
Cooling Central A/C
Fireplaces Number 2
Fireplaces Type Stone
Equipment Built-In Microwave, Cooktop, Dishwasher, Disposal, Oven - Wall, Refrigerator
Fireplace Y
Window Features Low-E
Appliance Built-In Microwave, Cooktop, Dishwasher, Disposal, Oven - Wall, Refrigerator
Heat Source Propane - Leased
Laundry Upper Floor
Exterior
Parking Features Garage - Side Entry
Garage Spaces 2.0
Fence Rear
Utilities Available Propane
Amenities Available Basketball Courts, Pool - Outdoor, Tennis Courts, Tot Lots/Playground, Jog/Walk Path, Common Grounds
Water Access N
View Scenic Vista, Mountain
Accessibility Other
Attached Garage 2
Total Parking Spaces 2
Garage Y
Building
Lot Description Landscaping, Rear Yard
Story 3+
Sewer Public Sewer
Water Public
Architectural Style Colonial
Level or Stories 3+
Additional Building Above Grade, Below Grade
New Construction N
Schools
Elementary Schools Lucketts
Middle Schools Smart'S Mill
High Schools Tuscarora
School District Loudoun County Public Schools
Others
HOA Fee Include Trash,Pool(s),Road Maintenance
Senior Community No
Tax ID 101265005000
Ownership Fee Simple
SqFt Source Assessor
Security Features Electric Alarm,Intercom
Special Listing Condition Standard
Read Less Info
Want to know what your home might be worth? Contact us for a FREE valuation!

Our team is ready to help you sell your home for the highest possible price ASAP

Bought with Thierry M Roche • Keller Williams Realty







