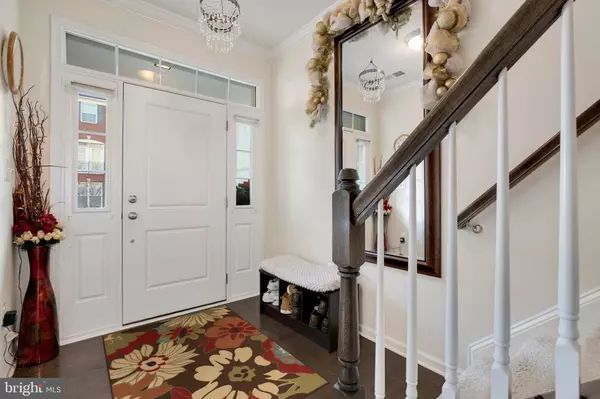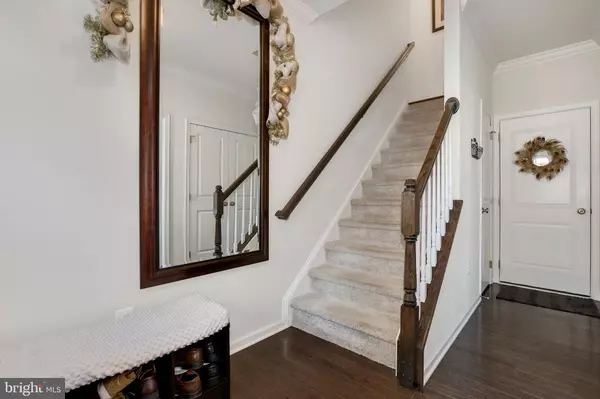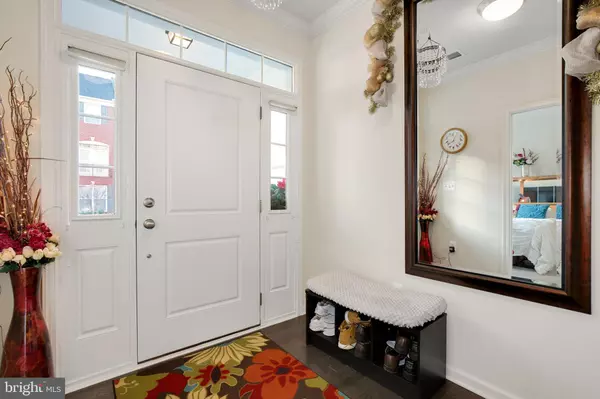$535,900
$535,900
For more information regarding the value of a property, please contact us for a free consultation.
4 Beds
4 Baths
2,260 SqFt
SOLD DATE : 02/28/2020
Key Details
Sold Price $535,900
Property Type Townhouse
Sub Type Interior Row/Townhouse
Listing Status Sold
Purchase Type For Sale
Square Footage 2,260 sqft
Price per Sqft $237
Subdivision Loudoun Valley Estates 2
MLS Listing ID VALO400292
Sold Date 02/28/20
Style Other,Colonial
Bedrooms 4
Full Baths 3
Half Baths 1
HOA Fees $120/mo
HOA Y/N Y
Abv Grd Liv Area 2,260
Originating Board BRIGHT
Year Built 2016
Annual Tax Amount $4,950
Tax Year 2019
Lot Size 1,742 Sqft
Acres 0.04
Property Description
Don't miss out on this immaculately maintained, almost new, one owner brick townhouse in upscale Loudoun Valley Estates 2. From the moment you enter the home you will notice the many upgrades not found in the average home. Starting in the garage, find a NEMA 14-50 240V 50 AMP dedicated Electric Vehicle charging outlet, the future of electric vehicles is in your home now! The spacious garage features a wall mounted FastTrack rail and hook storage system, furnace humidifier, and whole house air purification system. The water supply incorporates a whole house water softening system. The main entry level features a hard wood floors, a spacious Private in-law suite with full closet, and full bath. All of the full bathrooms throughout the home feature updated tempered privacy glass shower doors instead of shower curtains. All bathrooms feature granite counter surfaces. The main living level is a bright and open floor plan with ample recessed lighting, and floor to ceiling windows in the living room. The main level has rich wood plank floors that match the high end Espresso kitchen cabinetry. The gourmet kitchen has a matching granite center island, tile backsplash, separate pantry, stainless steel appliances, extra storage cabinets, central exhaust, and gas cooking with regular and convection baking. The water supply to the kitchen has five stage reverse osmosis purified drinking water including the refrigerator and ice maker. Save money on bottled water and prevent kidney stones! The kitchen has sliding glass door access to the welcoming maintenance free Trex deck with a built-in privacy fence for your enjoyment. The upper level has a laundry room with a brand new Kenmore Elite King Size clothes dryer and top loading extra-large GE washer. The Master Bedroom boasts a tray ceiling, recessed lighting, and walk in closet. The Master bath has his and her dual granite vanity and an oversized tile shower stall with tempered glass doors. The Master Bedroom and Living room feature LAN+HDMI+Digital Optical outlets. All of the closets and storage throughout the home feature Elfa custom closet storage systems. All rooms feature custom matching real wood Next Day window blinds with a Lifetime Warranty. This home has been lived in since January of 2017 and has been meticulously cared for and upgraded. LOCATION, LOCATION, LOCATION! 4.9 mile to the new Loudoun Station Metro, 16 minutes to the Dulles Airport. Nearby the finest schools, shopping, dining, theaters, library, pools, walking/bike trails, community center, and so much more! Showings on Wed, Sat, Sun, only
Location
State VA
County Loudoun
Zoning 01
Direction Southwest
Interior
Interior Features Air Filter System, Attic, Breakfast Area, Built-Ins, Carpet, Ceiling Fan(s), Crown Moldings, Combination Dining/Living, Dining Area, Entry Level Bedroom, Family Room Off Kitchen, Floor Plan - Open, Kitchen - Gourmet, Kitchen - Island, Kitchen - Table Space, Pantry, Recessed Lighting, Stall Shower, Tub Shower, Upgraded Countertops, Walk-in Closet(s), Water Treat System, Window Treatments, Wood Floors
Hot Water Natural Gas
Heating Central
Cooling Central A/C
Flooring Hardwood, Carpet, Ceramic Tile
Equipment Air Cleaner, Built-In Microwave, Cooktop - Down Draft, Dishwasher, Disposal, Dryer - Electric, Energy Efficient Appliances, Humidifier, Icemaker, Oven - Self Cleaning, Oven/Range - Gas, Refrigerator, Stainless Steel Appliances, Stove, Washer, Water Conditioner - Owned, Water Heater - High-Efficiency
Furnishings No
Fireplace N
Window Features Energy Efficient,Insulated,Screens
Appliance Air Cleaner, Built-In Microwave, Cooktop - Down Draft, Dishwasher, Disposal, Dryer - Electric, Energy Efficient Appliances, Humidifier, Icemaker, Oven - Self Cleaning, Oven/Range - Gas, Refrigerator, Stainless Steel Appliances, Stove, Washer, Water Conditioner - Owned, Water Heater - High-Efficiency
Heat Source Natural Gas
Laundry Upper Floor, Washer In Unit, Dryer In Unit
Exterior
Exterior Feature Deck(s)
Parking Features Garage - Rear Entry, Garage Door Opener, Inside Access
Garage Spaces 4.0
Utilities Available Under Ground
Amenities Available Basketball Courts, Bike Trail, Club House, Common Grounds, Community Center, Jog/Walk Path, Lake, Meeting Room, Pool - Outdoor, Tennis Courts, Tot Lots/Playground
Water Access N
Roof Type Shingle
Accessibility None
Porch Deck(s)
Attached Garage 2
Total Parking Spaces 4
Garage Y
Building
Story 3+
Sewer Public Sewer
Water Public
Architectural Style Other, Colonial
Level or Stories 3+
Additional Building Above Grade, Below Grade
New Construction N
Schools
Elementary Schools Rosa Lee Carter
Middle Schools Stone Hill
High Schools Rock Ridge
School District Loudoun County Public Schools
Others
HOA Fee Include Common Area Maintenance,Management,Pool(s),Recreation Facility,Reserve Funds,Snow Removal,Trash
Senior Community No
Tax ID 123350481000
Ownership Fee Simple
SqFt Source Estimated
Security Features Smoke Detector
Special Listing Condition Standard
Read Less Info
Want to know what your home might be worth? Contact us for a FREE valuation!

Our team is ready to help you sell your home for the highest possible price ASAP

Bought with Susan E Fleming • Long & Foster Real Estate, Inc.







