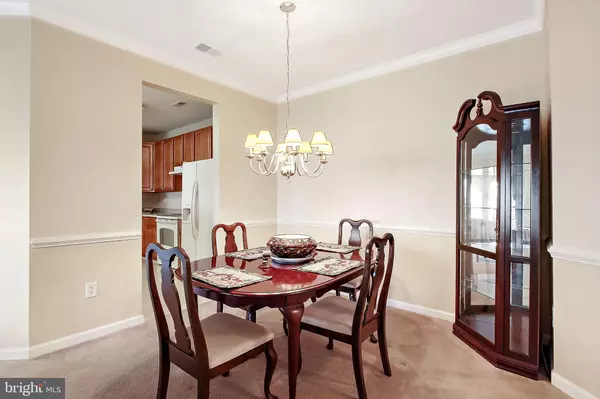$185,000
$199,000
7.0%For more information regarding the value of a property, please contact us for a free consultation.
2 Beds
2 Baths
1,330 SqFt
SOLD DATE : 06/05/2020
Key Details
Sold Price $185,000
Property Type Condo
Sub Type Condo/Co-op
Listing Status Sold
Purchase Type For Sale
Square Footage 1,330 sqft
Price per Sqft $139
Subdivision Village Green
MLS Listing ID MDHR246098
Sold Date 06/05/20
Style Contemporary
Bedrooms 2
Full Baths 2
Condo Fees $260/mo
HOA Y/N N
Abv Grd Liv Area 1,330
Originating Board BRIGHT
Year Built 2006
Annual Tax Amount $2,171
Tax Year 2019
Property Description
Welcome home! Rarely available and coveted ground floor condo in Village Green. This home is neutral and gently lived in. High ceilings and an open floorplan create the perfect environment for those long quarantines! Expansive bedrooms and lots of closet space. The rear facing patio is a great place to sit and relax, plenty of privacy during the warmer months!
Location
State MD
County Harford
Zoning R3COS
Rooms
Other Rooms Living Room, Dining Room, Primary Bedroom, Bedroom 2, Kitchen, Bathroom 2, Primary Bathroom
Main Level Bedrooms 2
Interior
Interior Features Combination Dining/Living, Elevator, Entry Level Bedroom, Floor Plan - Open, Primary Bath(s), Recessed Lighting, Sprinkler System, Walk-in Closet(s), Window Treatments
Hot Water Natural Gas
Cooling Central A/C
Fireplaces Number 1
Fireplaces Type Electric
Equipment Dishwasher, Disposal, Dryer - Electric, Exhaust Fan, Oven/Range - Electric, Range Hood, Refrigerator, Washer, Water Heater
Fireplace Y
Window Features Energy Efficient
Appliance Dishwasher, Disposal, Dryer - Electric, Exhaust Fan, Oven/Range - Electric, Range Hood, Refrigerator, Washer, Water Heater
Heat Source Natural Gas
Laundry Washer In Unit, Dryer In Unit
Exterior
Amenities Available Elevator
Water Access N
Accessibility 36\"+ wide Halls, Accessible Switches/Outlets, 2+ Access Exits, Doors - Lever Handle(s), Doors - Swing In, Entry Slope <1', Grab Bars Mod, Level Entry - Main, Low Pile Carpeting
Garage N
Building
Story 1
Unit Features Garden 1 - 4 Floors
Sewer Public Sewer
Water Public
Architectural Style Contemporary
Level or Stories 1
Additional Building Above Grade, Below Grade
Structure Type 9'+ Ceilings,Dry Wall
New Construction N
Schools
Elementary Schools Hickory
Middle Schools Bel Air
High Schools Bel Air
School District Harford County Public Schools
Others
Pets Allowed Y
HOA Fee Include Ext Bldg Maint,Insurance,Lawn Maintenance,Sewer,Trash,Water
Senior Community No
Tax ID 1303381692
Ownership Condominium
Security Features Fire Detection System,Main Entrance Lock,Sprinkler System - Indoor
Acceptable Financing FHA, Cash, VA, Conventional
Listing Terms FHA, Cash, VA, Conventional
Financing FHA,Cash,VA,Conventional
Special Listing Condition Standard
Pets Allowed Number Limit
Read Less Info
Want to know what your home might be worth? Contact us for a FREE valuation!

Our team is ready to help you sell your home for the highest possible price ASAP

Bought with Mark M Novak • Cummings & Co. Realtors







