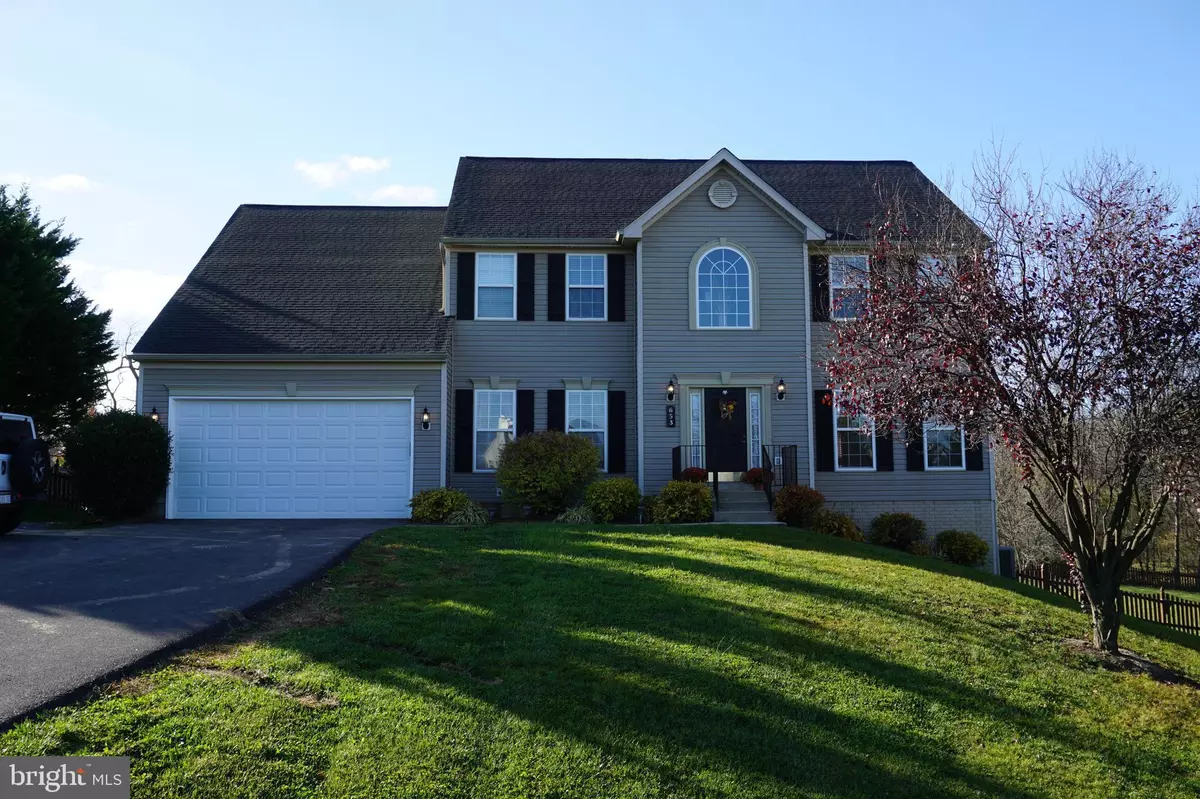$430,000
$430,000
For more information regarding the value of a property, please contact us for a free consultation.
5 Beds
4 Baths
3,368 SqFt
SOLD DATE : 01/25/2021
Key Details
Sold Price $430,000
Property Type Single Family Home
Sub Type Detached
Listing Status Sold
Purchase Type For Sale
Square Footage 3,368 sqft
Price per Sqft $127
Subdivision Gap View Village
MLS Listing ID WVJF140708
Sold Date 01/25/21
Style Colonial
Bedrooms 5
Full Baths 3
Half Baths 1
HOA Fees $55/mo
HOA Y/N Y
Abv Grd Liv Area 2,888
Originating Board BRIGHT
Year Built 2004
Annual Tax Amount $2,137
Tax Year 2020
Lot Size 0.750 Acres
Acres 0.75
Property Description
Pride of Ownership shows in this Immaculate Classic 4 bedroom/ 3 1/2 Bath- Sequoia Model - 2 story grand foyer with hardwood stairs- Separate Living & Dining Room with columns-Gourmet Kitchen with Oversized island- cook top , double ovens, granite counter tops, built-in desk area, stainless steel appliances, and table space. New scraped hardwood floors in family room with gas fireplace- Main level hardwoods, new vinyl LVP kitchen floor-Expansive master suite with sitting room, 2 sided gas fireplace, cathedral ceiling & extended walk-in closet. Master bathroom features double vanities- luxurious soaking tub, private water closet, and separate tiled shower, 3 larger secondary bedrooms, partially finished walk out basement, with two rooms- one could be used as a 5th bedroom with a large walk-in closet & full bath Fully fenced rear yard & rear deck. Extensive upgrades-Upstairs Heat Pump Replaced 9/4/19/ Downstairs Heat Pump Replaced 2017 New Garage Door Installed 7/24/19 / Driveway milled and resurfaced 1/10/20 Hot Water Heater replaced 6/10/17 /New Granite Counters Installed in Kitchen 4/2020 Septic Tank pumped 9/7/2020 /Roof Shingles replaced with GAF Lifetime Shingles 9/30/2020 Kitchen floor replaced 7/2020 /Master Bath Floor Replaced 9/2019/ Upstairs Full Bath Floor Replaced 9/2019 / Remodeled Basement Room/Living Space/Full Bath 2018 Deck resurfaced and stained 11/2020/ Family Room floor replaced 10/2018 & Office floor replaced 10/2018.- The owner has done all the right things so that the new owners can make this wonderful home their own! Conveniently located minutes from Rte 340.
Location
State WV
County Jefferson
Zoning 101
Rooms
Basement Full
Interior
Interior Features Built-Ins, Carpet, Chair Railings, Crown Moldings, Dining Area, Family Room Off Kitchen, Floor Plan - Traditional, Floor Plan - Open, Formal/Separate Dining Room, Kitchen - Country, Kitchen - Eat-In, Kitchen - Island, Kitchen - Table Space, Soaking Tub, Stall Shower, Upgraded Countertops, Walk-in Closet(s), Wood Floors
Hot Water Electric
Heating Heat Pump(s), Zoned
Cooling Central A/C
Flooring Hardwood, Partially Carpeted, Vinyl
Fireplaces Number 2
Equipment Cooktop - Down Draft, Built-In Microwave, Disposal, Oven - Double, Oven - Wall, Refrigerator, Stainless Steel Appliances
Appliance Cooktop - Down Draft, Built-In Microwave, Disposal, Oven - Double, Oven - Wall, Refrigerator, Stainless Steel Appliances
Heat Source Electric
Laundry Main Floor
Exterior
Exterior Feature Deck(s)
Parking Features Garage Door Opener
Garage Spaces 2.0
Water Access N
View Pasture
Roof Type Architectural Shingle
Accessibility None
Porch Deck(s)
Attached Garage 2
Total Parking Spaces 2
Garage Y
Building
Lot Description Backs to Trees
Story 3
Sewer On Site Septic
Water Public
Architectural Style Colonial
Level or Stories 3
Additional Building Above Grade, Below Grade
Structure Type 9'+ Ceilings,2 Story Ceilings,Cathedral Ceilings
New Construction N
Schools
Elementary Schools Driswood
Middle Schools Harpers Ferry
High Schools Jefferson
School District Jefferson County Schools
Others
Senior Community No
Tax ID 045D012200000000
Ownership Fee Simple
SqFt Source Estimated
Acceptable Financing Cash, Conventional, FHA, USDA, VA
Listing Terms Cash, Conventional, FHA, USDA, VA
Financing Cash,Conventional,FHA,USDA,VA
Special Listing Condition Standard
Read Less Info
Want to know what your home might be worth? Contact us for a FREE valuation!

Our team is ready to help you sell your home for the highest possible price ASAP

Bought with Jonathan A Shively • 4 State Real Estate LLC







