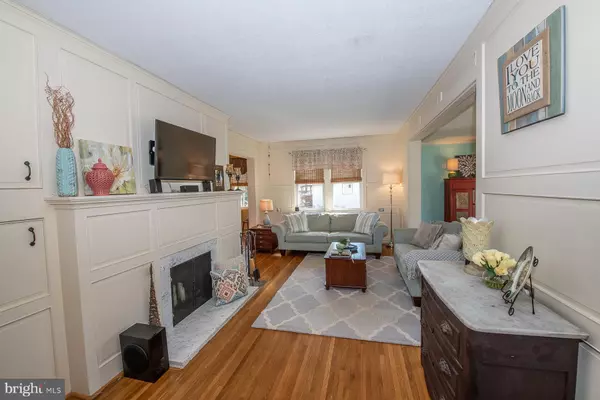$287,500
$287,500
For more information regarding the value of a property, please contact us for a free consultation.
3 Beds
2 Baths
1,694 SqFt
SOLD DATE : 04/28/2020
Key Details
Sold Price $287,500
Property Type Single Family Home
Sub Type Detached
Listing Status Sold
Purchase Type For Sale
Square Footage 1,694 sqft
Price per Sqft $169
Subdivision Washington Sq
MLS Listing ID PAMC639788
Sold Date 04/28/20
Style Colonial
Bedrooms 3
Full Baths 1
Half Baths 1
HOA Y/N N
Abv Grd Liv Area 1,694
Originating Board BRIGHT
Year Built 1927
Annual Tax Amount $6,165
Tax Year 2019
Lot Size 10,200 Sqft
Acres 0.23
Lot Dimensions 81.00 x 0.00
Property Description
Come tour this perfectly appointed Colonial, situated on a quiet street, less than a half mile drive from the border of Whitpain Township. Enter through the covered front porch and begin the tour. You'll immediately feel welcomed when you see all the charming details this house has to show off. Hardwood floors, custom molding, built-ins and a wood-burning fireplace - to name just a few! First you'll see the family room, with plenty of room to entertain, watch a good movie or stream whatever Netflix series is in your cue-right off this space is a bump out with great closet storage and it adds bonus space that can be used for a desk area, added seating for the family room or even a small play spot for little ones. Next you will enter the dining room and immediately notice all the wall molding-this room feels like it is giving a house hug to anyone lucky enough to have a meal in this space. From here you will see a cheerful cozy kitchen that uses its space so wisely-stainless steel appliances, granite counter-tops, neutral painted cabinets, built-in dishwasher, coffee/breakfast bar and very easy access to the dining room, laundry, back patio, powder bath and sun-room. Head upstairs, and you will find three bedrooms, all with hardwood floors, private closets, lots of natural light, and all the charm you would expect to see after touring the first floor. The full bath on this floor has been totally renovated from top to bottom and is roomy enough for the three bedrooms to share. There is also walk-up access to the floored attic through a doorway in the third bedroom, an unfinished basement with outside and inside access, and a outdoor shed - all great for any storage needs! Head outside and you will find a large patio with plenty of room for a grill, table and conversation seating. The entire backyard is fenced in as well. Even though the home sits in a tucked away, small established neighborhood, it is also less than 10 minutes from 276 route and 476 and approximately 5 miles from a commuter train station to the city. Other conveniences are also nearby- like three major grocery stores, two pharmacies and many restaurants are all within a half mile drive or even a quick walk, if so desired. Set up at an appointment you won't regret it one bit!
Location
State PA
County Montgomery
Area East Norriton Twp (10633)
Zoning AR
Rooms
Other Rooms Dining Room, Primary Bedroom, Bedroom 2, Bedroom 3, Kitchen, Family Room, Sun/Florida Room, Bathroom 1, Half Bath
Basement Full
Interior
Interior Features Attic, Ceiling Fan(s), Built-Ins, Floor Plan - Traditional, Upgraded Countertops
Hot Water Natural Gas
Heating Hot Water, Radiator
Cooling Central A/C, Ceiling Fan(s), Ductless/Mini-Split, Window Unit(s)
Flooring Hardwood, Ceramic Tile
Fireplaces Number 1
Fireplaces Type Wood, Marble, Mantel(s)
Equipment Stainless Steel Appliances
Furnishings No
Fireplace Y
Window Features Bay/Bow
Appliance Stainless Steel Appliances
Heat Source Natural Gas
Laundry Main Floor
Exterior
Exterior Feature Porch(es), Patio(s)
Fence Privacy, Rear, Wood
Utilities Available Cable TV
Water Access N
Roof Type Asphalt
Street Surface Paved
Accessibility None
Porch Porch(es), Patio(s)
Garage N
Building
Lot Description Front Yard, Rear Yard
Story 2
Sewer Public Sewer
Water Public
Architectural Style Colonial
Level or Stories 2
Additional Building Above Grade, Below Grade
New Construction N
Schools
Elementary Schools Cole Manor
Middle Schools East Norriton
High Schools Norristown
School District Norristown Area
Others
Pets Allowed Y
Senior Community No
Tax ID 33-00-04621-008
Ownership Fee Simple
SqFt Source Assessor
Security Features Security System
Acceptable Financing FHA, Conventional, Cash
Horse Property N
Listing Terms FHA, Conventional, Cash
Financing FHA,Conventional,Cash
Special Listing Condition Standard
Pets Allowed No Pet Restrictions
Read Less Info
Want to know what your home might be worth? Contact us for a FREE valuation!

Our team is ready to help you sell your home for the highest possible price ASAP

Bought with Kristoffer D Lehman • Keller Williams Real Estate-Blue Bell







