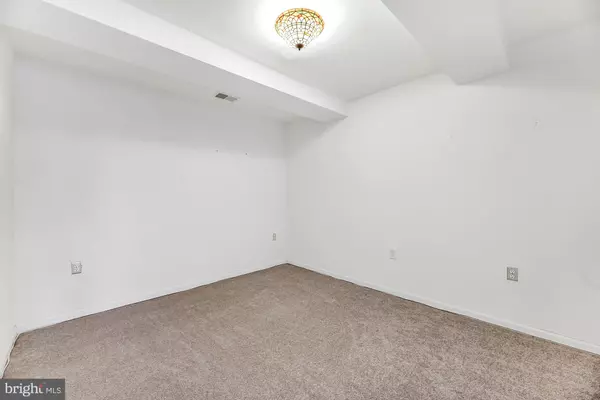$365,000
$374,900
2.6%For more information regarding the value of a property, please contact us for a free consultation.
2 Beds
2 Baths
1,701 SqFt
SOLD DATE : 04/17/2020
Key Details
Sold Price $365,000
Property Type Condo
Sub Type Condo/Co-op
Listing Status Sold
Purchase Type For Sale
Square Footage 1,701 sqft
Price per Sqft $214
Subdivision Mays Chapel North
MLS Listing ID MDBC480048
Sold Date 04/17/20
Style Ranch/Rambler,Traditional,Unit/Flat
Bedrooms 2
Full Baths 2
Condo Fees $382/mo
HOA Fees $9/ann
HOA Y/N Y
Abv Grd Liv Area 1,701
Originating Board BRIGHT
Year Built 2003
Annual Tax Amount $5,184
Tax Year 2019
Property Description
Welcome to a wonderfully neutral, "move right in" condo in the always popular Mays Chapel North Community... Featuring the desirable & spacious 2BR, 2BA, & Den design, plus an INDOOR GARAGE PARKING SPACE!! The den, with its hallway access, could easily serve as a third bedroom or office. The generous laundry room offers excellent storage, in addition to another supplemental secure bin within the building...The cheerful kitchen/family room combination offers cozy gas fireplace, access to private balcony, & pleasant views! Formal LR & DR areas & gracious entrance foyer provide ample entertainment areas & plenty of room for comfortable daily living! Brand NEW beige carpet throughout is a bonus! Enjoy the carefree condo lifestyle, in this elegant dual ELEVATOR building, just steps from shops, restaurants, Graul's, and neighborhood walking paths! This lovely condo is truly an excellent value!
Location
State MD
County Baltimore
Zoning RESIDENTIAL
Direction West
Rooms
Other Rooms Living Room, Dining Room, Primary Bedroom, Bedroom 2, Kitchen, Family Room, Den, Foyer, Laundry
Main Level Bedrooms 2
Interior
Interior Features Carpet, Entry Level Bedroom, Family Room Off Kitchen, Floor Plan - Traditional, Formal/Separate Dining Room, Primary Bath(s), Recessed Lighting
Hot Water Natural Gas
Heating Forced Air
Cooling Central A/C
Flooring Carpet, Laminated, Ceramic Tile
Fireplaces Number 1
Fireplaces Type Fireplace - Glass Doors, Gas/Propane, Mantel(s), Marble
Equipment Built-In Microwave, Dishwasher, Disposal, Dryer, Exhaust Fan, Icemaker, Oven/Range - Gas, Refrigerator, Washer, Water Heater
Fireplace Y
Window Features Double Pane,Insulated,Screens
Appliance Built-In Microwave, Dishwasher, Disposal, Dryer, Exhaust Fan, Icemaker, Oven/Range - Gas, Refrigerator, Washer, Water Heater
Heat Source Natural Gas
Laundry Main Floor, Dryer In Unit, Washer In Unit, Has Laundry
Exterior
Exterior Feature Balcony
Parking Features Basement Garage, Garage Door Opener, Inside Access, Underground
Garage Spaces 1.0
Parking On Site 1
Amenities Available Jog/Walk Path
Water Access N
View Garden/Lawn
Accessibility Level Entry - Main
Porch Balcony
Attached Garage 1
Total Parking Spaces 1
Garage Y
Building
Lot Description Landscaping, Level, No Thru Street, PUD, Vegetation Planting
Story 1
Unit Features Mid-Rise 5 - 8 Floors
Sewer Public Sewer
Water Public
Architectural Style Ranch/Rambler, Traditional, Unit/Flat
Level or Stories 1
Additional Building Above Grade, Below Grade
Structure Type Dry Wall
New Construction N
Schools
Middle Schools Ridgely
High Schools Dulaney
School District Baltimore County Public Schools
Others
Pets Allowed Y
HOA Fee Include Common Area Maintenance,Ext Bldg Maint,Lawn Maintenance,Management,Reserve Funds,Road Maintenance,Sewer,Snow Removal,Trash,Water
Senior Community No
Tax ID 04082400004371
Ownership Condominium
Security Features Fire Detection System,Main Entrance Lock,Sprinkler System - Indoor
Special Listing Condition Standard
Pets Allowed Size/Weight Restriction
Read Less Info
Want to know what your home might be worth? Contact us for a FREE valuation!

Our team is ready to help you sell your home for the highest possible price ASAP

Bought with Josephine A Zuramski • Long & Foster Real Estate, Inc.







