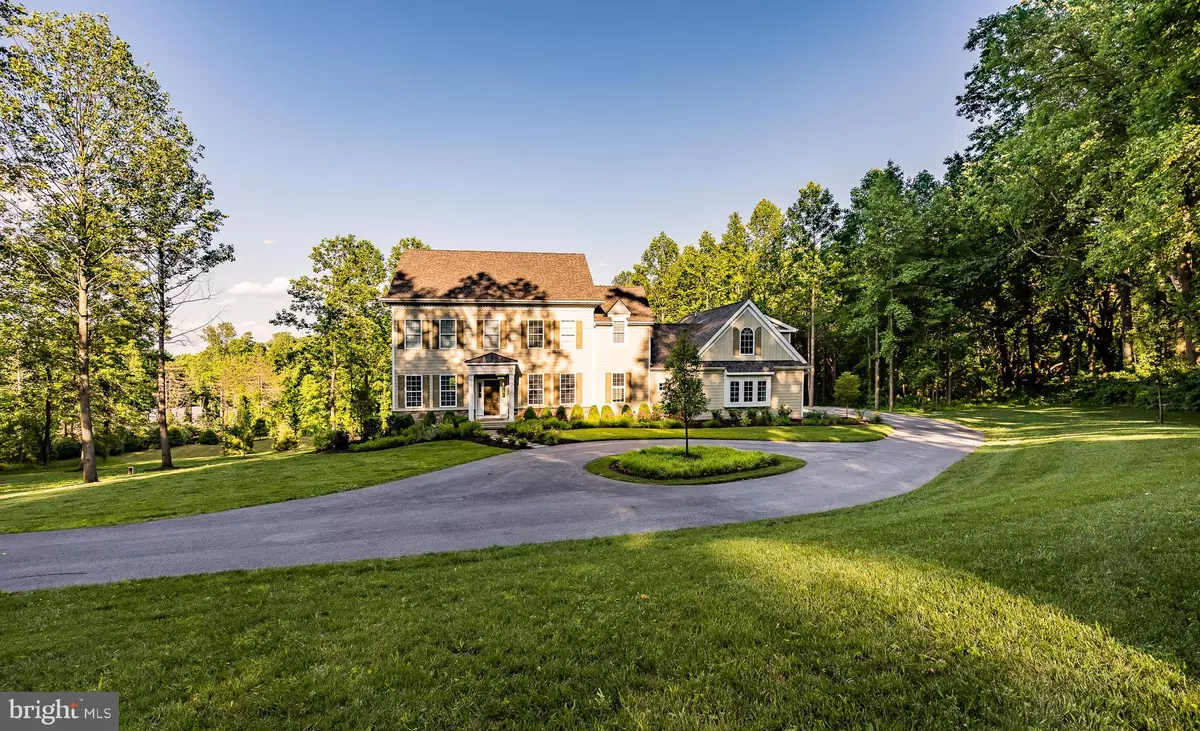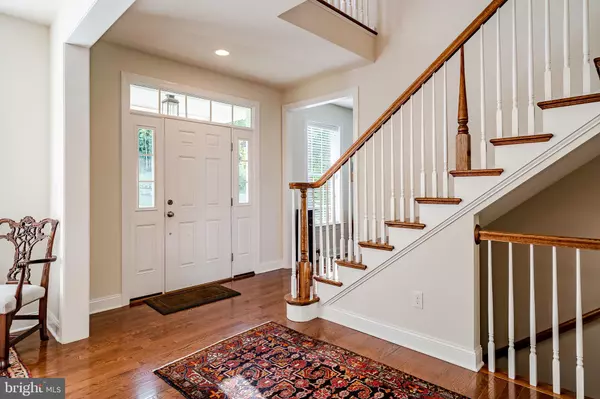$885,000
$899,000
1.6%For more information regarding the value of a property, please contact us for a free consultation.
4 Beds
7 Baths
5,360 SqFt
SOLD DATE : 01/19/2021
Key Details
Sold Price $885,000
Property Type Single Family Home
Sub Type Detached
Listing Status Sold
Purchase Type For Sale
Square Footage 5,360 sqft
Price per Sqft $165
Subdivision Wetherhold
MLS Listing ID PACT508442
Sold Date 01/19/21
Style Traditional
Bedrooms 4
Full Baths 5
Half Baths 2
HOA Y/N N
Abv Grd Liv Area 5,360
Originating Board BRIGHT
Year Built 2017
Annual Tax Amount $17,991
Tax Year 2019
Lot Size 10.000 Acres
Acres 10.0
Property Description
PRIVACY ABOUNDS! Less than three year old BENTLEY CONSTRUCTION surrounded by conservancy Dreams Do Come True! This distinctive custom home strategically placed to allow beautiful vistas in the idyllic West Vincent township. This masterfully crafted Bentley Denbigh home with custom features is designed for entertainment or quiet peaceful times. This smart floor plan offers ample formal living and dining rooms but the heart of the home includes a grand gourmet kitchen with custom cabinetry, cooktop, double ovens, oversized island, granite counters, butlers pantry, and a magnificent glass encased morning room with private VIEWS. Open spaces continue into the fireside family room with wall of windows. Extensive hardwood floors throughout the main level and the mudroom boasts Bentley Cubbies and Built-in Desk. The master suite with tray ceiling, oversized walk in closet, includes a sitting area with window seat and a sumptuous master bath with oversized his and hers vanities, large glass enclosed shower, and soaking tub. Each additional bedroom offers ample closet space and en suite bathroom for the ultimate in fine living. Finished Daylight walkout basement with full bath awaits 2X6 Walls- Premium construction Hurry- a gem in West Vincent township- close to Birchrunville Cafe and Butterscotch Pastry.
Location
State PA
County Chester
Area West Vincent Twp (10325)
Zoning R1
Rooms
Other Rooms Living Room, Dining Room, Primary Bedroom, Bedroom 2, Bedroom 3, Bedroom 4, Kitchen, Family Room, Breakfast Room, Laundry, Other, Hobby Room
Basement Full, Walkout Level, Windows, Partially Finished, Poured Concrete, Rear Entrance, Outside Entrance, Interior Access
Interior
Interior Features Butlers Pantry, Dining Area, Kitchen - Island
Hot Water Propane
Heating Forced Air
Cooling Central A/C
Flooring Fully Carpeted, Wood, Tile/Brick, Vinyl
Fireplaces Number 1
Equipment Dishwasher, Built-In Microwave, Disposal, Oven - Double
Fireplace Y
Window Features Energy Efficient
Appliance Dishwasher, Built-In Microwave, Disposal, Oven - Double
Heat Source Propane - Leased
Laundry Upper Floor
Exterior
Parking Features Garage Door Opener, Inside Access
Garage Spaces 3.0
Utilities Available Cable TV
Water Access N
Accessibility None
Attached Garage 3
Total Parking Spaces 3
Garage Y
Building
Story 2
Sewer On Site Septic
Water Well
Architectural Style Traditional
Level or Stories 2
Additional Building Above Grade
Structure Type 9'+ Ceilings
New Construction N
Schools
Elementary Schools West Vincent
Middle Schools Owen J Roberts
High Schools Owen J Roberts
School District Owen J Roberts
Others
Senior Community No
Tax ID 25-04 -0116.0400
Ownership Fee Simple
SqFt Source Estimated
Special Listing Condition Standard
Read Less Info
Want to know what your home might be worth? Contact us for a FREE valuation!

Our team is ready to help you sell your home for the highest possible price ASAP

Bought with Faith Sprecher • BHHS Homesale Realty- Reading Berks







