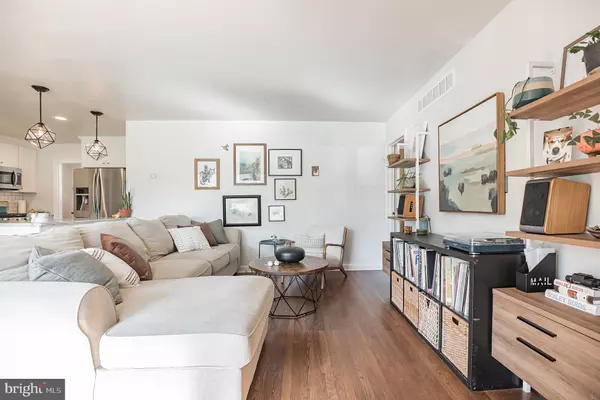$380,000
$379,900
For more information regarding the value of a property, please contact us for a free consultation.
3 Beds
2 Baths
1,276 SqFt
SOLD DATE : 01/21/2021
Key Details
Sold Price $380,000
Property Type Single Family Home
Sub Type Detached
Listing Status Sold
Purchase Type For Sale
Square Footage 1,276 sqft
Price per Sqft $297
Subdivision Haddon Hills
MLS Listing ID NJCD406928
Sold Date 01/21/21
Style Ranch/Rambler
Bedrooms 3
Full Baths 2
HOA Y/N N
Abv Grd Liv Area 1,276
Originating Board BRIGHT
Year Built 1954
Annual Tax Amount $8,877
Tax Year 2020
Lot Size 6,970 Sqft
Acres 0.16
Lot Dimensions 0.00 x 0.00
Property Description
Welcome to this updated home with completely open concept! Interior was fully remodeled in 2017, including all cabinets, counters, appliances and floors. Kitchen has white shaker cabinets, granite counters, backsplash and stainless steel appliances. Just off the kitchen is additional cabinet and countertop space in the pantry that is tastefully updated. Original hardwoods in house were refinished. The large front window brings in plenty of natural light to this home that is painted in calming neutral tones. There are 3 bedrooms with larger closets. The master bedroom has en suite, newly updated bathroom that features floor to ceiling tiled walk-in stall shower. The large family room is off of the kitchen. There is newer HVAC and hot water heater. Laundry room is conveniently located on the 1st floor with cabinet and countertop space for storage. There is a patio area in back yard along with a shed for outdoor storage. This home is located on a quiet street with cars rarely passing through. Just around the corner from Elementary School (Stoy), Middle School and Haddon Township High School! Extremely convenient! Under 10 minute walk to Westmont PATCO, Crystal Lake Pool and Collingswood/Haddon Township restaurants on Haddon Ave. Have peace of mind with all the updates in the home to enjoy for many years to come! See Virtual Tour at https://mls.homejab.com/property/view/214-bradley-ave-haddonfield-nj-08033-usa
Location
State NJ
County Camden
Area Haddon Twp (20416)
Zoning RESD
Rooms
Other Rooms Living Room, Dining Room, Primary Bedroom, Kitchen, Family Room, Laundry, Other, Attic, Full Bath, Additional Bedroom
Main Level Bedrooms 3
Interior
Interior Features Entry Level Bedroom, Family Room Off Kitchen, Floor Plan - Open, Kitchen - Gourmet, Pantry, Stall Shower, Tub Shower
Hot Water Natural Gas
Heating Forced Air
Cooling Central A/C
Flooring Hardwood
Equipment Dishwasher, Disposal, Dryer - Gas, Oven/Range - Gas, Range Hood, Refrigerator, Stainless Steel Appliances, Washer
Fireplace N
Appliance Dishwasher, Disposal, Dryer - Gas, Oven/Range - Gas, Range Hood, Refrigerator, Stainless Steel Appliances, Washer
Heat Source Natural Gas
Laundry Main Floor
Exterior
Garage Spaces 2.0
Fence Fully
Water Access N
Accessibility Level Entry - Main
Total Parking Spaces 2
Garage N
Building
Story 1
Sewer Public Sewer
Water Public
Architectural Style Ranch/Rambler
Level or Stories 1
Additional Building Above Grade, Below Grade
New Construction N
Schools
Elementary Schools Stoy E.S.
Middle Schools William G Rohrer
High Schools Haddon Township H.S.
School District Haddon Township Public Schools
Others
Senior Community No
Tax ID 16-00011 02-00002
Ownership Fee Simple
SqFt Source Assessor
Special Listing Condition Standard
Read Less Info
Want to know what your home might be worth? Contact us for a FREE valuation!

Our team is ready to help you sell your home for the highest possible price ASAP

Bought with Bonnie L Walter • Keller Williams Realty - Cherry Hill







