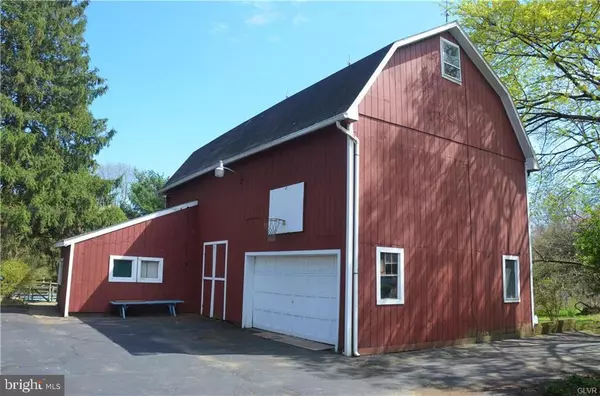$333,000
$359,000
7.2%For more information regarding the value of a property, please contact us for a free consultation.
4 Beds
2 Baths
3,040 SqFt
SOLD DATE : 06/19/2020
Key Details
Sold Price $333,000
Property Type Single Family Home
Sub Type Detached
Listing Status Sold
Purchase Type For Sale
Square Footage 3,040 sqft
Price per Sqft $109
Subdivision None Available
MLS Listing ID PALH113134
Sold Date 06/19/20
Style Farmhouse/National Folk
Bedrooms 4
Full Baths 2
HOA Y/N N
Abv Grd Liv Area 3,040
Originating Board BRIGHT
Year Built 1900
Annual Tax Amount $6,492
Tax Year 2019
Lot Size 1.401 Acres
Acres 1.4
Property Description
Lower Macungie home on over 1 acre in absolute move-in condition complete with huge barn and detached 5 car garage. Perfect for anyone who enjoys the outdoors and hobbies! Gorgeous, well maintained in-ground pool, privacy and serene, mature patio area. Relax in the year-round sunroom just off the beautifully, remodeled gourmet kitchen to die for! Hardwood flooring and very open layout for a farmhouse. Extremely well maintained by long time owners. So much to offer at this price that is a must see! Seconds from Lehigh Valley hospital, Wegmans, major highways, etc
Location
State PA
County Lehigh
Area Lower Macungie Twp (12311)
Zoning SUBURBAN
Rooms
Other Rooms Primary Bedroom, Bedroom 2, Bedroom 4, Bedroom 1, Bathroom 1, Bathroom 2
Basement Dirt Floor
Interior
Interior Features Additional Stairway, Cedar Closet(s), Carpet, Ceiling Fan(s), Family Room Off Kitchen, Floor Plan - Traditional, Formal/Separate Dining Room, Kitchen - Eat-In, Kitchen - Gourmet, Kitchen - Island, Kitchen - Table Space, Wood Floors, Stove - Wood
Hot Water Electric
Heating Other
Cooling Central A/C, Ceiling Fan(s), Window Unit(s)
Flooring Hardwood, Ceramic Tile, Partially Carpeted
Fireplaces Number 1
Fireplaces Type Insert, Wood
Equipment Built-In Microwave, Built-In Range, Dishwasher, Disposal, ENERGY STAR Refrigerator, Icemaker, Oven - Self Cleaning, Oven/Range - Electric, Refrigerator
Fireplace Y
Window Features Energy Efficient
Appliance Built-In Microwave, Built-In Range, Dishwasher, Disposal, ENERGY STAR Refrigerator, Icemaker, Oven - Self Cleaning, Oven/Range - Electric, Refrigerator
Heat Source Oil
Laundry Main Floor
Exterior
Parking Features Oversized
Garage Spaces 5.0
Pool In Ground
Water Access N
Roof Type Architectural Shingle
Accessibility 2+ Access Exits
Total Parking Spaces 5
Garage Y
Building
Story 2.5
Sewer Public Septic
Water Well
Architectural Style Farmhouse/National Folk
Level or Stories 2.5
Additional Building Above Grade
New Construction N
Schools
School District East Penn
Others
Pets Allowed Y
Senior Community No
Tax ID 548533527723-00001
Ownership Fee Simple
SqFt Source Assessor
Acceptable Financing Cash, Conventional, FHA, VA
Horse Property N
Listing Terms Cash, Conventional, FHA, VA
Financing Cash,Conventional,FHA,VA
Special Listing Condition Standard
Pets Allowed No Pet Restrictions
Read Less Info
Want to know what your home might be worth? Contact us for a FREE valuation!

Our team is ready to help you sell your home for the highest possible price ASAP

Bought with Non Member • Non Subscribing Office







