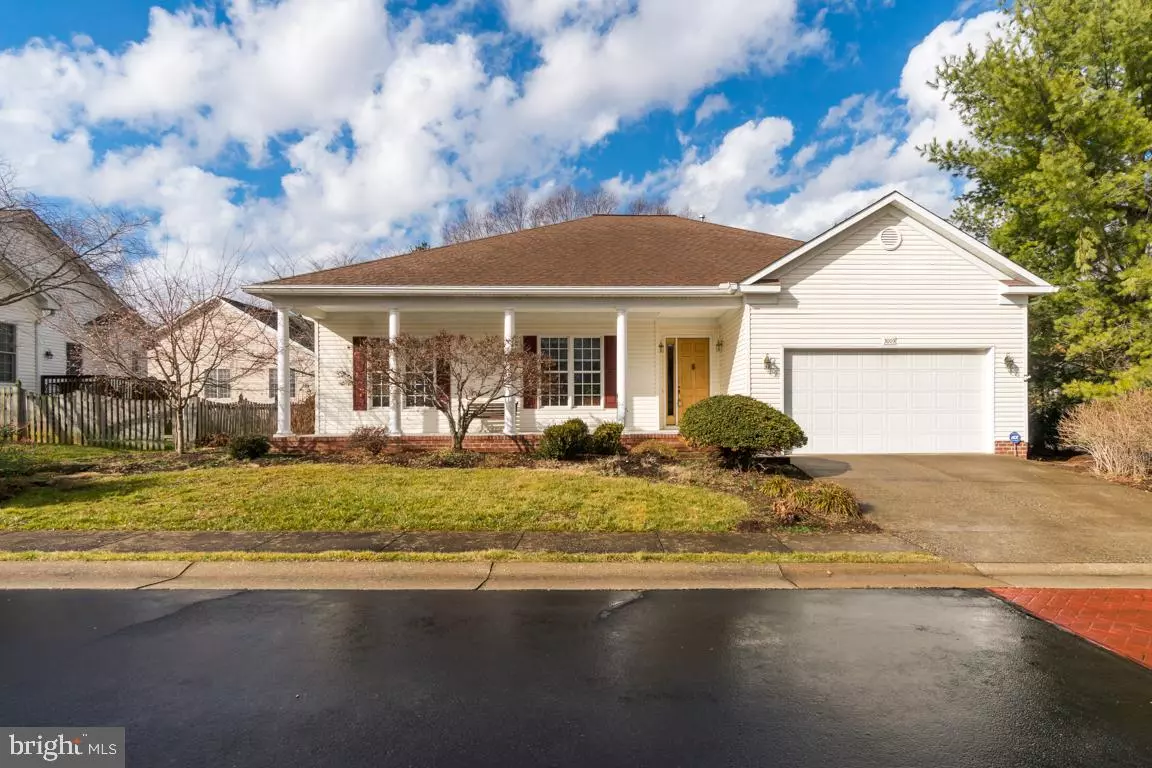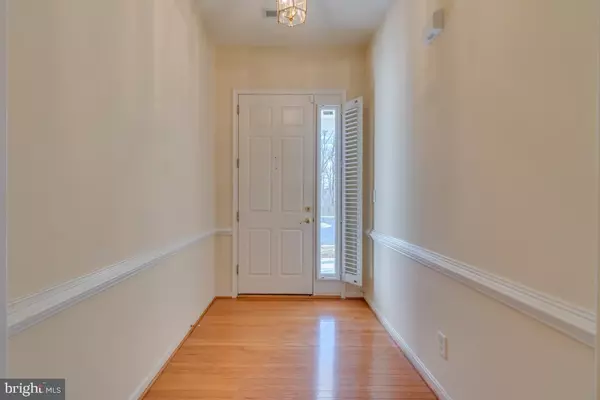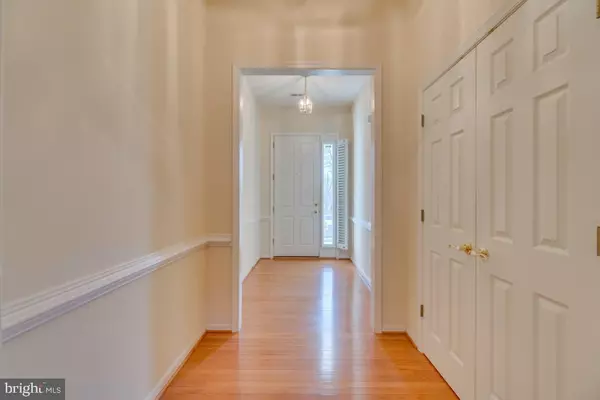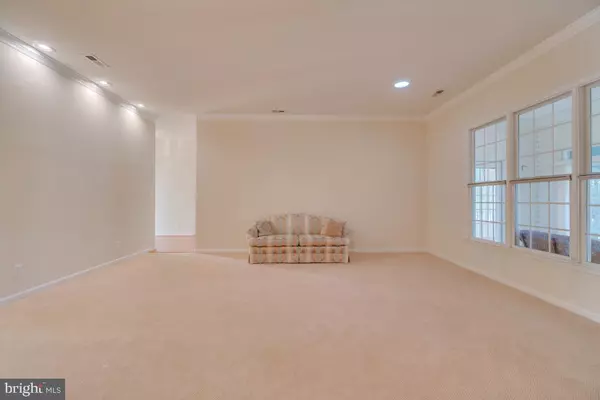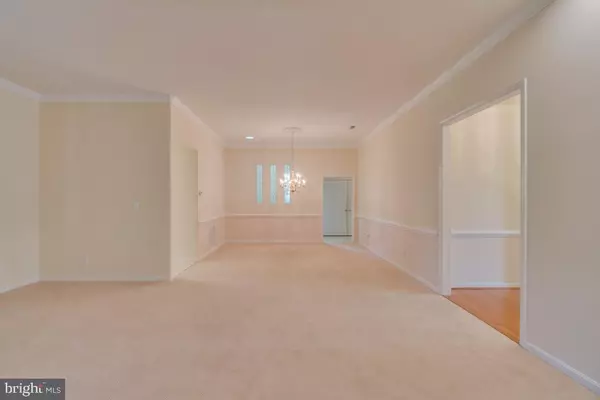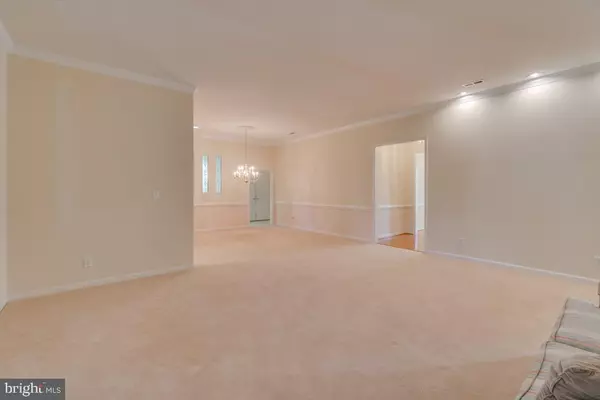$330,000
$349,000
5.4%For more information regarding the value of a property, please contact us for a free consultation.
3 Beds
2 Baths
2,586 SqFt
SOLD DATE : 02/27/2020
Key Details
Sold Price $330,000
Property Type Single Family Home
Sub Type Detached
Listing Status Sold
Purchase Type For Sale
Square Footage 2,586 sqft
Price per Sqft $127
Subdivision Mansfield Club
MLS Listing ID VASP218522
Sold Date 02/27/20
Style Ranch/Rambler
Bedrooms 3
Full Baths 2
HOA Fees $250/mo
HOA Y/N Y
Abv Grd Liv Area 2,586
Originating Board BRIGHT
Year Built 2002
Annual Tax Amount $2,626
Tax Year 2018
Lot Size 8,652 Sqft
Acres 0.2
Property Description
Welcome to Mansfield Club- a quaint, private, gated community located less than 2 miles from Historic Downtown Fredericksburg. One level living at it's finest! This home offers gleaming hardwood floors in all bedrooms, fresh paint & over 2500 s.f. Huge kitchen with alot of counter & cabinet space, an island, tray ceiling, and lots of natural light! You will be amazed at the generous sized bedrooms and closets. Master bath has double sinks, instant hot water, soaking tub and separate shower. You can cuddle up by the fireplace in the family room off the kitchen or enjoy coffee in your all season room -which you can enter from kitchen or master bedroom. The all season room is terrific for wildlife watching! Enjoy walks on the community walking path or enjoy tennis, golf or swimming right next door at the Fredericksburg Country Club. There is a sprinkler system for maintaining your yard and a workbench area in the garage. Separate laundry room located off kitchen and a large storage room next to garage.
Location
State VA
County Spotsylvania
Zoning P3*
Rooms
Other Rooms Living Room, Dining Room, Primary Bedroom, Bedroom 2, Bedroom 3, Kitchen, Family Room, Sun/Florida Room, Laundry, Storage Room
Main Level Bedrooms 3
Interior
Interior Features Attic, Breakfast Area, Carpet, Ceiling Fan(s), Chair Railings, Crown Moldings, Entry Level Bedroom, Family Room Off Kitchen, Kitchen - Island, Pantry, Recessed Lighting, Solar Tube(s), Sprinkler System, Walk-in Closet(s), Wood Floors
Heating Forced Air
Cooling Ceiling Fan(s), Central A/C
Flooring Carpet, Ceramic Tile, Hardwood, Vinyl
Fireplaces Number 1
Fireplaces Type Fireplace - Glass Doors
Equipment Built-In Microwave, Dishwasher, Disposal, Dryer, Exhaust Fan, Icemaker, Oven/Range - Electric, Washer, Water Heater
Fireplace Y
Appliance Built-In Microwave, Dishwasher, Disposal, Dryer, Exhaust Fan, Icemaker, Oven/Range - Electric, Washer, Water Heater
Heat Source Natural Gas
Laundry Main Floor
Exterior
Exterior Feature Porch(es)
Garage Garage Door Opener, Garage - Front Entry
Garage Spaces 2.0
Amenities Available Common Grounds, Gated Community, Jog/Walk Path
Water Access N
Accessibility None
Porch Porch(es)
Attached Garage 2
Total Parking Spaces 2
Garage Y
Building
Lot Description Backs - Open Common Area, Level, No Thru Street
Story 1
Sewer Public Sewer
Water Public
Architectural Style Ranch/Rambler
Level or Stories 1
Additional Building Above Grade, Below Grade
Structure Type Tray Ceilings
New Construction N
Schools
School District Spotsylvania County Public Schools
Others
HOA Fee Include Road Maintenance,Security Gate,Snow Removal,Lawn Maintenance
Senior Community Yes
Age Restriction 55
Tax ID 25B5-18-
Ownership Fee Simple
SqFt Source Estimated
Security Features Security Gate
Special Listing Condition Standard
Read Less Info
Want to know what your home might be worth? Contact us for a FREE valuation!

Our team is ready to help you sell your home for the highest possible price ASAP

Bought with Mary K Taylor • Long & Foster Real Estate, Inc.


