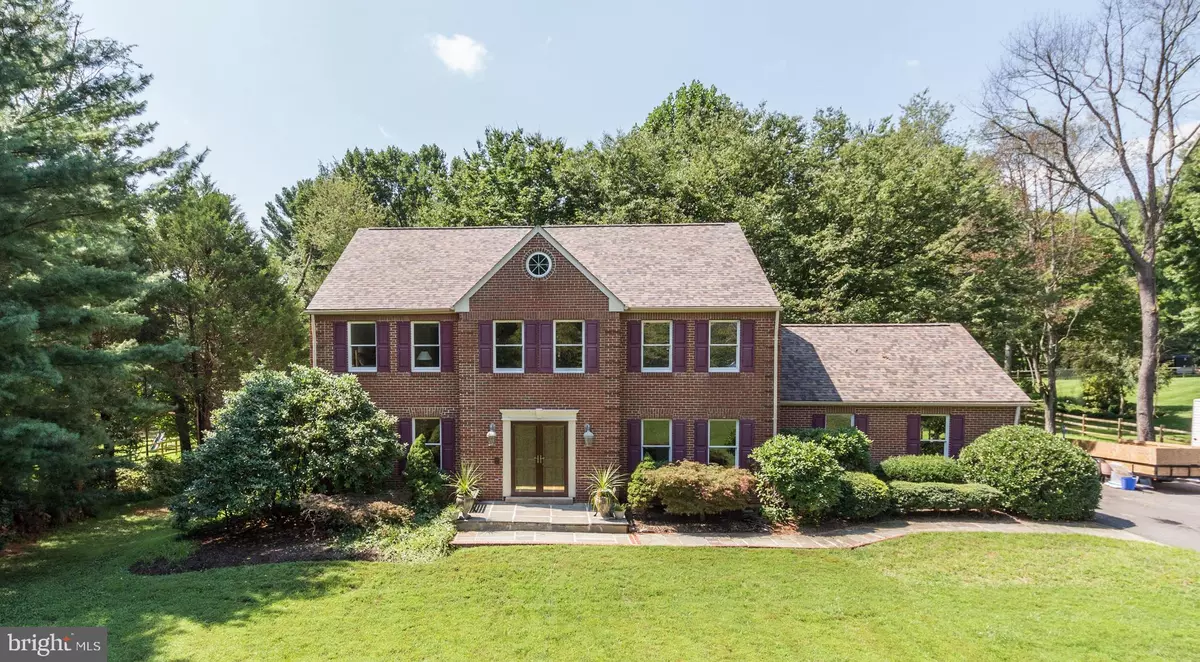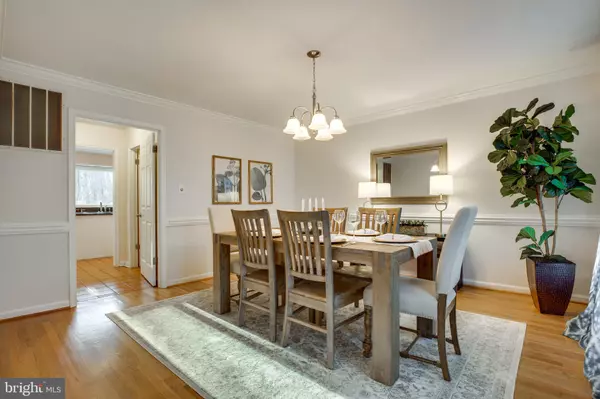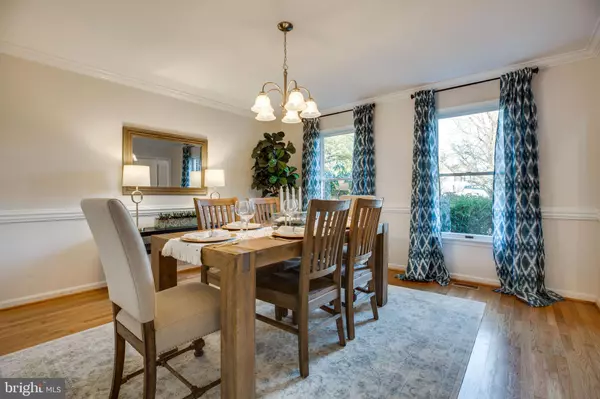$740,000
$749,000
1.2%For more information regarding the value of a property, please contact us for a free consultation.
4 Beds
4 Baths
3,282 SqFt
SOLD DATE : 02/24/2020
Key Details
Sold Price $740,000
Property Type Single Family Home
Sub Type Detached
Listing Status Sold
Purchase Type For Sale
Square Footage 3,282 sqft
Price per Sqft $225
Subdivision Ancient Oak
MLS Listing ID MDMC690718
Sold Date 02/24/20
Style Colonial
Bedrooms 4
Full Baths 3
Half Baths 1
HOA Y/N N
Abv Grd Liv Area 3,282
Originating Board BRIGHT
Year Built 1986
Annual Tax Amount $8,208
Tax Year 2019
Lot Size 2.000 Acres
Acres 2.0
Lot Dimensions front 153.34 feet depth 527.54 feet
Property Description
This Custom built Colonial on beautiful level lot Could be yours! Cul de sac location. Deck and Walkout basement. white oak hardwood floors. New 5" gutters and downspouts just installed. New Dryer. freshly painted throughout. New carpeting in Bedrooms, New stainless refrigerator,new dishwasher, New Dryer, New smoke detectors, driveway resurfaced 2018, Architectural Shingle roof 2017,remodeled baths 2017, , Master bath with soaking tub w/jets, walk in glass shower 2017. Granite counter tops in kitchen and butlers pantry. 2015. New larger septic holding tanks (2) 2014. New gutters and downspouts 2019. 2-10 Home warranty in place can be transferred to the buyer.
Location
State MD
County Montgomery
Zoning R
Direction North
Rooms
Other Rooms Living Room, Dining Room, Primary Bedroom, Kitchen, Family Room, Basement, Library, Foyer, Laundry, Other, Storage Room, Bathroom 2, Bathroom 3, Primary Bathroom, Half Bath, Additional Bedroom
Basement Daylight, Full, Full, Heated, Interior Access, Poured Concrete, Rear Entrance, Rough Bath Plumb, Walkout Level, Windows, Workshop, Other
Interior
Interior Features Carpet, Combination Kitchen/Dining, Crown Moldings, Family Room Off Kitchen, Floor Plan - Open, Kitchen - Country, Primary Bath(s), Recessed Lighting, Skylight(s), Upgraded Countertops, Walk-in Closet(s), Wood Floors, Stove - Wood, Tub Shower, Soaking Tub, Kitchen - Island, Chair Railings
Hot Water 60+ Gallon Tank, Electric
Heating Heat Pump - Electric BackUp
Cooling Heat Pump(s), Central A/C
Flooring Carpet, Hardwood, Ceramic Tile
Fireplaces Number 2
Fireplaces Type Brick, Fireplace - Glass Doors, Free Standing, Flue for Stove, Heatilator
Equipment Dishwasher, Disposal, Dryer - Electric, Exhaust Fan, Oven - Double, Oven/Range - Electric
Furnishings No
Fireplace Y
Window Features Energy Efficient
Appliance Dishwasher, Disposal, Dryer - Electric, Exhaust Fan, Oven - Double, Oven/Range - Electric
Heat Source Electric
Laundry Main Floor
Exterior
Exterior Feature Deck(s), Patio(s)
Parking Features Garage - Side Entry, Garage Door Opener
Garage Spaces 6.0
Utilities Available Phone
Water Access N
View Garden/Lawn
Roof Type Architectural Shingle,Shingle
Street Surface Black Top
Accessibility None
Porch Deck(s), Patio(s)
Road Frontage Public
Attached Garage 2
Total Parking Spaces 6
Garage Y
Building
Lot Description Backs to Trees, Level, Cul-de-sac, Landscaping, No Thru Street, Partly Wooded
Story 3+
Foundation Concrete Perimeter
Sewer Community Septic Tank, Private Septic Tank
Water Well
Architectural Style Colonial
Level or Stories 3+
Additional Building Above Grade, Below Grade
Structure Type 2 Story Ceilings,9'+ Ceilings,Dry Wall
New Construction N
Schools
Elementary Schools Darnestown
Middle Schools Lakelands Park
High Schools Northwest
School District Montgomery County Public Schools
Others
Pets Allowed Y
Senior Community No
Tax ID 160602543726
Ownership Fee Simple
SqFt Source Assessor
Acceptable Financing Conventional
Horse Property Y
Horse Feature Horse Trails
Listing Terms Conventional
Financing Conventional
Special Listing Condition Standard
Pets Allowed Dogs OK
Read Less Info
Want to know what your home might be worth? Contact us for a FREE valuation!

Our team is ready to help you sell your home for the highest possible price ASAP

Bought with Jeannie Bausch • Douglas Realty







