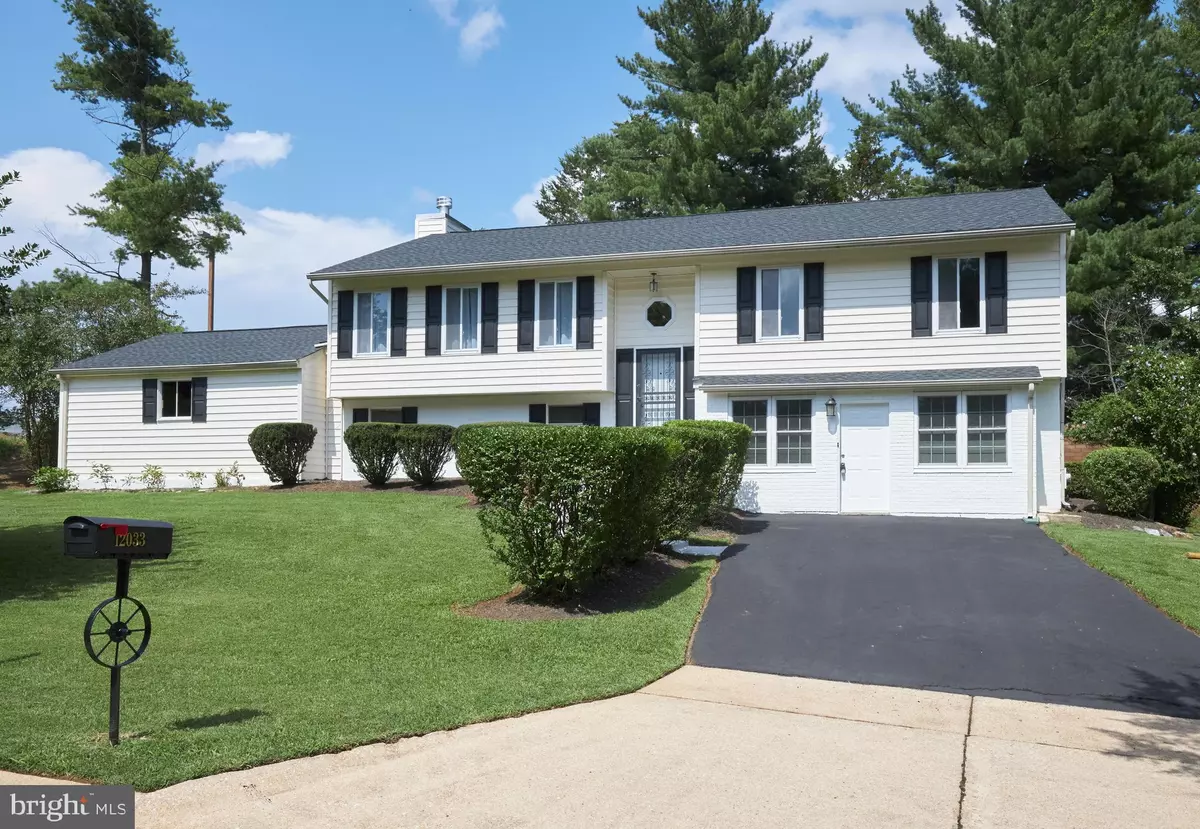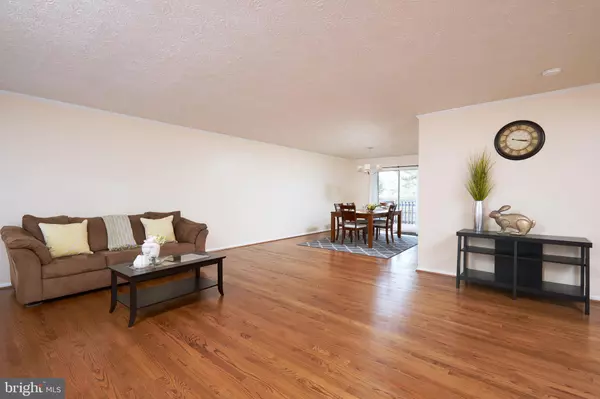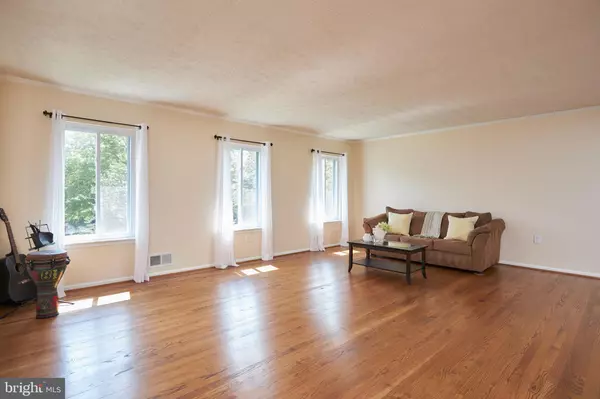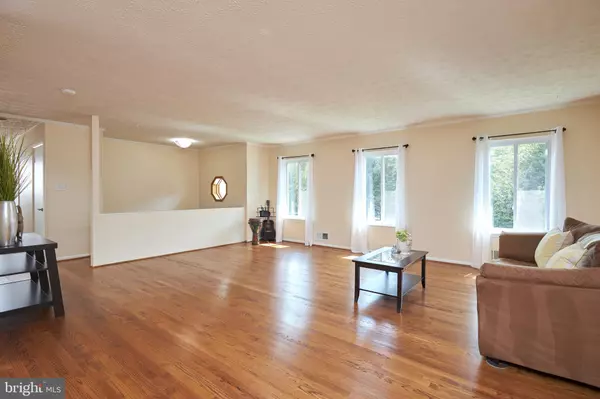$529,500
$529,500
For more information regarding the value of a property, please contact us for a free consultation.
4 Beds
3 Baths
2,790 SqFt
SOLD DATE : 09/18/2020
Key Details
Sold Price $529,500
Property Type Single Family Home
Sub Type Detached
Listing Status Sold
Purchase Type For Sale
Square Footage 2,790 sqft
Price per Sqft $189
Subdivision Quince Orchard Manor
MLS Listing ID MDMC719632
Sold Date 09/18/20
Style Split Level
Bedrooms 4
Full Baths 3
HOA Y/N N
Abv Grd Liv Area 1,556
Originating Board BRIGHT
Year Built 1974
Annual Tax Amount $5,288
Tax Year 2019
Lot Size 10,036 Sqft
Acres 0.23
Property Description
Beautiful and unique split level home offering much flexibility in living space! Located in sought after Quince Orchard Manor & walking distance the Quince Orchard school district for elementary, middle and high schools! In excellent condition with a new roof (2020) and a completely new wood burning fireplace system. This 4 bedroom 3 full bath has many nice upgrades throughout, with a wonderful floor plan and lots of space for your family. Lower level has a Jr. master bedroom and a full bath. There is a separate laundry room with access to the back yard, recreation room with wood burning fire place with a floor to ceiling ledger stone wall, two additional large bonus rooms with access to the front. Lower level is above ground and is perfect for office with waiting room, in law quarters or just more living space for the family to enjoy! Main level has large deck off the dining room with stairs to back yard patio. All bath rooms are upgraded. Spacious master bedroom with 2 additional bedrooms. Hardwood floors are like new along with renovated kitchen and newer windows. This home also has two separate driveways giving extra parking space and a 2 car garage. Freshly painted and well maintained this home is very special and MUST BE SEEN IN PERSON to appreciate all the various options of living space offered!! NO HOA DUES!
Location
State MD
County Montgomery
Zoning R200
Rooms
Main Level Bedrooms 3
Interior
Interior Features Attic, Carpet, Dining Area, Kitchen - Eat-In, Kitchen - Table Space, Primary Bath(s), Pantry, Recessed Lighting, Stall Shower, Studio, Walk-in Closet(s), Window Treatments, Wood Floors
Hot Water Electric
Heating Forced Air
Cooling Central A/C
Flooring Carpet, Ceramic Tile, Hardwood, Laminated
Fireplaces Number 1
Fireplaces Type Stone, Wood
Equipment Dishwasher, Disposal, Dryer, Exhaust Fan, Icemaker, Microwave, Oven - Self Cleaning, Oven/Range - Gas, Refrigerator, Washer, Water Heater
Fireplace Y
Window Features Vinyl Clad
Appliance Dishwasher, Disposal, Dryer, Exhaust Fan, Icemaker, Microwave, Oven - Self Cleaning, Oven/Range - Gas, Refrigerator, Washer, Water Heater
Heat Source Natural Gas
Laundry Lower Floor
Exterior
Exterior Feature Deck(s), Patio(s)
Parking Features Additional Storage Area, Garage - Side Entry, Garage Door Opener
Garage Spaces 8.0
Fence Privacy, Rear
Utilities Available Cable TV
Water Access N
Roof Type Architectural Shingle,Asphalt
Accessibility None
Porch Deck(s), Patio(s)
Attached Garage 2
Total Parking Spaces 8
Garage Y
Building
Lot Description Backs to Trees, Cul-de-sac, Front Yard, Landscaping, Level, SideYard(s)
Story 2
Sewer Public Sewer
Water Public
Architectural Style Split Level
Level or Stories 2
Additional Building Above Grade, Below Grade
Structure Type Dry Wall
New Construction N
Schools
Elementary Schools Thurgood Marshall
Middle Schools Ridgeview
High Schools Quince Orchard
School District Montgomery County Public Schools
Others
Senior Community No
Tax ID 160601508933
Ownership Fee Simple
SqFt Source Assessor
Security Features Carbon Monoxide Detector(s),Smoke Detector
Acceptable Financing Cash, Conventional, FHA, VA
Horse Property N
Listing Terms Cash, Conventional, FHA, VA
Financing Cash,Conventional,FHA,VA
Special Listing Condition Standard
Read Less Info
Want to know what your home might be worth? Contact us for a FREE valuation!

Our team is ready to help you sell your home for the highest possible price ASAP

Bought with Jonathan Savelson • Long & Foster Real Estate, Inc.







