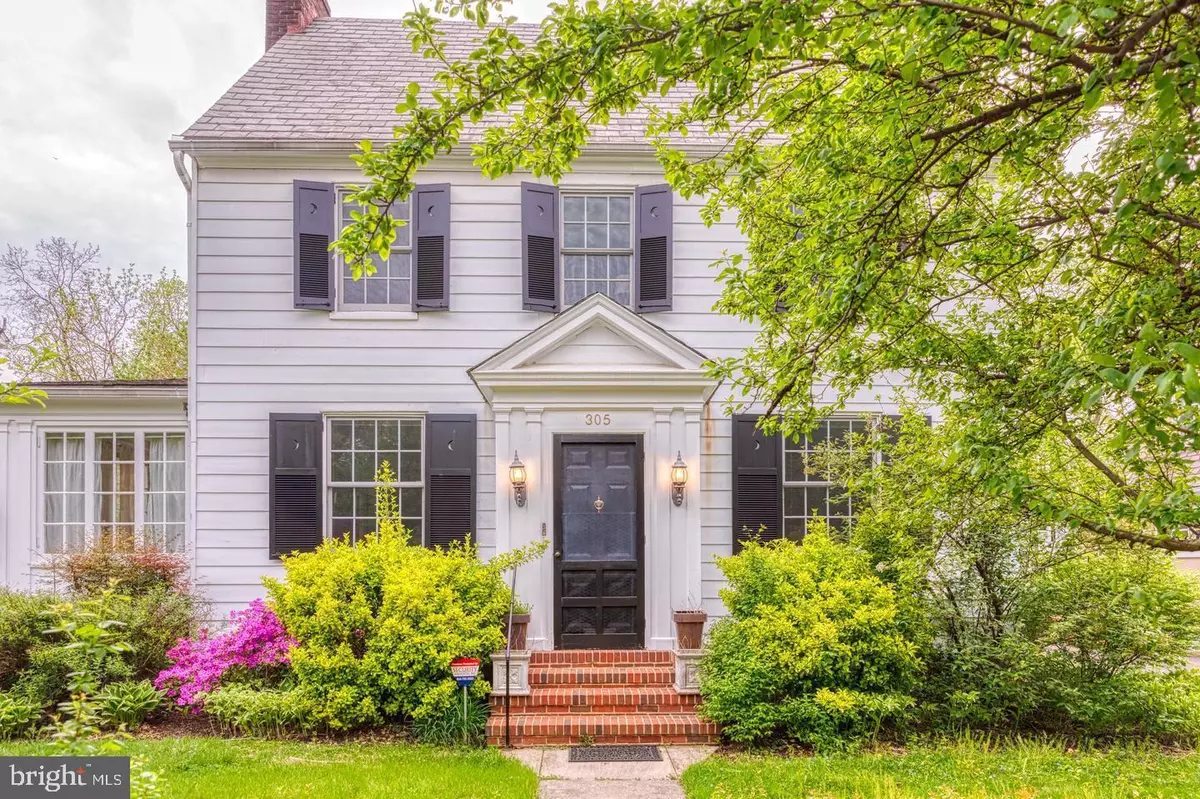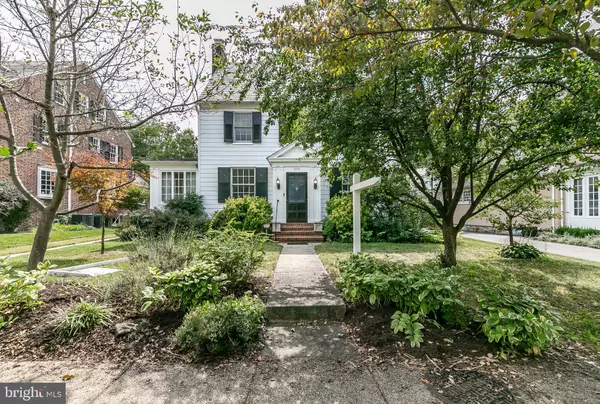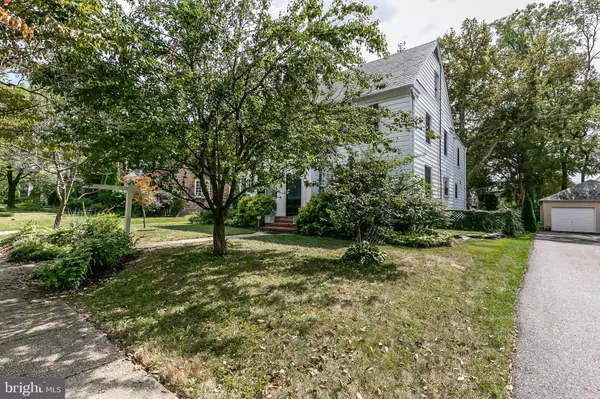$404,120
$419,900
3.8%For more information regarding the value of a property, please contact us for a free consultation.
6 Beds
4 Baths
2,989 SqFt
SOLD DATE : 04/30/2020
Key Details
Sold Price $404,120
Property Type Single Family Home
Sub Type Detached
Listing Status Sold
Purchase Type For Sale
Square Footage 2,989 sqft
Price per Sqft $135
Subdivision Guilford
MLS Listing ID MDBA483930
Sold Date 04/30/20
Style Colonial
Bedrooms 6
Full Baths 3
Half Baths 1
HOA Fees $13/ann
HOA Y/N Y
Abv Grd Liv Area 2,989
Originating Board BRIGHT
Year Built 1921
Annual Tax Amount $9,287
Tax Year 2019
Lot Size 7,200 Sqft
Acres 0.17
Property Description
Well maintained and updated home in Guilford. Located on a quiet block near Sherwood Gardens. Open floor plan on first floor with hardwood floors & fireplace. Eat-in Kitchen with Stainless appliances. Separate butlers panty with granite top and sink. 6 Bedrooms, 3.5 bathrooms all updated with subway tile, and tons of storage. Finished 3rd floor with 2 additional Bedrooms and full bath. Detached 2 car garage and private gated driveway & fenced in backyard. Close proximity to Johns Hopkins & Charles Village.
Location
State MD
County Baltimore City
Zoning R-1
Rooms
Other Rooms Living Room, Dining Room, Primary Bedroom, Bedroom 2, Bedroom 3, Bedroom 4, Bedroom 5, Kitchen, Basement, Sun/Florida Room, Bedroom 6, Bathroom 2, Bathroom 3, Primary Bathroom
Basement Other, Full, Unfinished
Interior
Interior Features Cedar Closet(s), Ceiling Fan(s), Crown Moldings, Floor Plan - Traditional, Formal/Separate Dining Room, Kitchen - Eat-In, Kitchen - Table Space, Primary Bath(s), Wood Floors
Heating Radiator
Cooling Central A/C, Ceiling Fan(s)
Flooring Hardwood, Ceramic Tile, Vinyl
Fireplaces Number 1
Fireplaces Type Wood
Equipment Built-In Microwave, Built-In Range, Dishwasher, Oven/Range - Gas, Refrigerator, Stainless Steel Appliances, Dryer, Washer
Fireplace Y
Appliance Built-In Microwave, Built-In Range, Dishwasher, Oven/Range - Gas, Refrigerator, Stainless Steel Appliances, Dryer, Washer
Heat Source Natural Gas
Laundry Basement
Exterior
Parking Features Garage - Front Entry
Garage Spaces 2.0
Water Access N
Accessibility None
Total Parking Spaces 2
Garage Y
Building
Story 3+
Sewer Public Sewer
Water Public
Architectural Style Colonial
Level or Stories 3+
Additional Building Above Grade, Below Grade
New Construction N
Schools
School District Baltimore City Public Schools
Others
Senior Community No
Tax ID 0327125074 009
Ownership Fee Simple
SqFt Source Estimated
Horse Property N
Special Listing Condition Standard
Read Less Info
Want to know what your home might be worth? Contact us for a FREE valuation!

Our team is ready to help you sell your home for the highest possible price ASAP

Bought with Carson Jacokes • RE/MAX Preferred







