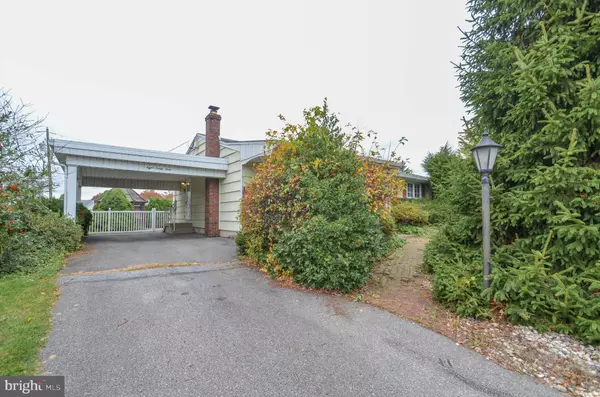$225,000
$199,900
12.6%For more information regarding the value of a property, please contact us for a free consultation.
3 Beds
2 Baths
1,792 SqFt
SOLD DATE : 12/18/2020
Key Details
Sold Price $225,000
Property Type Single Family Home
Sub Type Detached
Listing Status Sold
Purchase Type For Sale
Square Footage 1,792 sqft
Price per Sqft $125
Subdivision None Available
MLS Listing ID PALH115372
Sold Date 12/18/20
Style Ranch/Rambler
Bedrooms 3
Full Baths 1
Half Baths 1
HOA Y/N N
Abv Grd Liv Area 1,792
Originating Board BRIGHT
Year Built 1958
Annual Tax Amount $5,921
Tax Year 2020
Lot Size 10,672 Sqft
Acres 0.24
Lot Dimensions 94.00 x 126.30
Property Description
Located in East Allentown is this 3 bedroom, 1.5 bath Ranch home available for the first time! This one-story home offers an open main level with hardwood flooring under carpet, a large living room, dining area, and kitchen with a sliding door to a spacious sunroom. The sunroom is a perfect space to unwind; this fabulous room offers skylights and sliding glass doors to allow an abundance of light, a brick fireplace to keep you cozy in the winter a second sliding glass door leading into the master bedroom! Completing the main level is all 3 bedrooms and 1.5 baths including the powder room in the master bedroom. Outside, is an entertainer's delight! Pool, gazebo, and storage shed! The covered carport and driveway provide plenty of parking! Other great features include newer central air & furnace, 200 amp electrical service, water softener, and wired security system. Add your personal touches and call it home! Property is being sold as-is. Call today to schedule a showing!
Location
State PA
County Lehigh
Area Allentown City (12302)
Zoning R-M
Rooms
Other Rooms Living Room, Dining Room, Bedroom 2, Bedroom 3, Kitchen, Bedroom 1, Sun/Florida Room, Full Bath, Half Bath
Basement Full, Outside Entrance
Main Level Bedrooms 3
Interior
Interior Features Carpet, Cedar Closet(s), Ceiling Fan(s), Dining Area, Skylight(s)
Hot Water Electric
Heating Baseboard - Hot Water
Cooling Ceiling Fan(s), Central A/C
Flooring Hardwood, Carpet
Fireplaces Number 1
Fireplaces Type Brick
Equipment Dishwasher, Microwave, Oven/Range - Electric, Refrigerator, Water Conditioner - Owned, Washer/Dryer Hookups Only
Fireplace Y
Appliance Dishwasher, Microwave, Oven/Range - Electric, Refrigerator, Water Conditioner - Owned, Washer/Dryer Hookups Only
Heat Source Oil
Laundry Lower Floor
Exterior
Exterior Feature Porch(es)
Garage Spaces 1.0
Fence Partially
Pool In Ground
Water Access N
Roof Type Asphalt,Fiberglass
Accessibility None
Porch Porch(es)
Total Parking Spaces 1
Garage N
Building
Story 1
Sewer Public Sewer
Water Public
Architectural Style Ranch/Rambler
Level or Stories 1
Additional Building Above Grade, Below Grade
New Construction N
Schools
School District Allentown
Others
Senior Community No
Tax ID 641728320660-00001
Ownership Fee Simple
SqFt Source Estimated
Acceptable Financing Cash, Conventional
Listing Terms Cash, Conventional
Financing Cash,Conventional
Special Listing Condition Standard
Read Less Info
Want to know what your home might be worth? Contact us for a FREE valuation!

Our team is ready to help you sell your home for the highest possible price ASAP

Bought with Frank M. Mancuso • Coldwell Banker Hearthside







