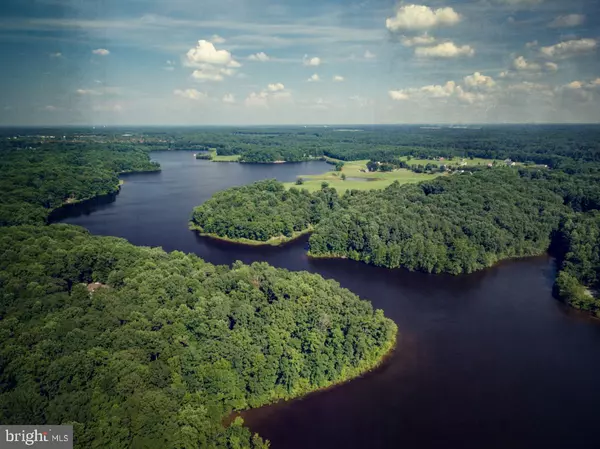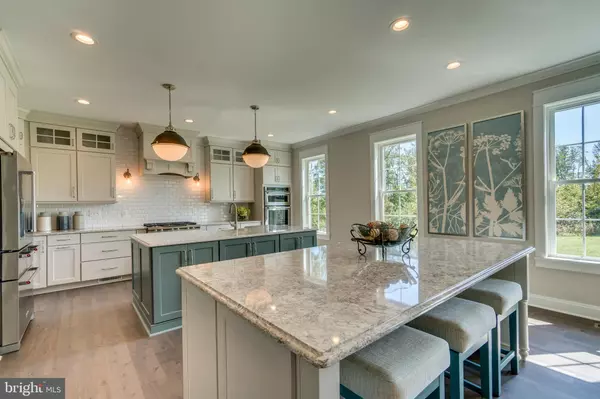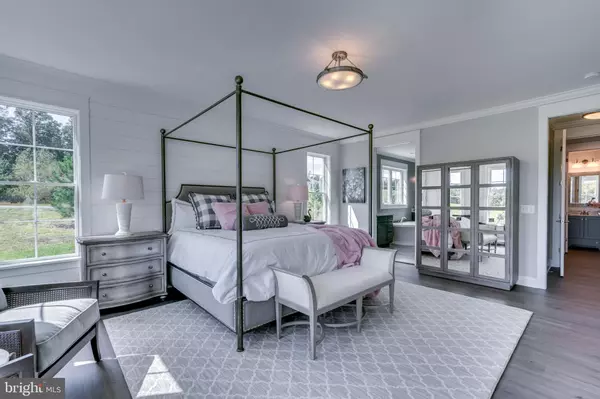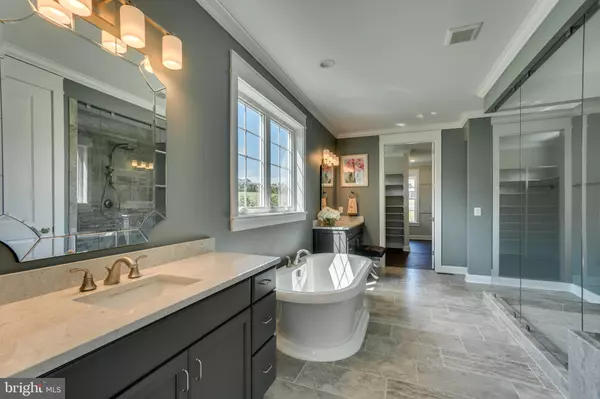$995,000
$1,095,000
9.1%For more information regarding the value of a property, please contact us for a free consultation.
5 Beds
6 Baths
6,580 SqFt
SOLD DATE : 06/12/2020
Key Details
Sold Price $995,000
Property Type Single Family Home
Sub Type Detached
Listing Status Sold
Purchase Type For Sale
Square Footage 6,580 sqft
Price per Sqft $151
Subdivision Fortunes Landing
MLS Listing ID VASP212002
Sold Date 06/12/20
Style Craftsman
Bedrooms 5
Full Baths 4
Half Baths 2
HOA Fees $20/ann
HOA Y/N Y
Abv Grd Liv Area 4,421
Originating Board BRIGHT
Year Built 2018
Annual Tax Amount $7,065
Tax Year 2019
Lot Size 4.920 Acres
Acres 4.92
Property Description
The Belle Isle, Simply Homes newest Model. LEASE BACK OPPORTUNITY! This home offers contemporary living spaces along with a refined venue for entertaining. The model showcases sleek craftsman lines with an open and bright floor plan. The meticulous selection of the finest finishes throughout the home create a sophisticated, yet inviting atmosphere. Certain to impress, the home offers an expansive laundry room/mud room, over-sized drop zone, grand two-story entrance and an elegant bar and serving area that connects the open great room to the formal dining room; making it perfect for any dinner party. Exposed beams in great room and beautiful stone gas fireplace with custom wood mantel. The kitchen with two large center islands, one with large farm sink, full walk-in pantry, cambria quartz counters and cutting-edge appliances, includes a French-door refrigerator, a six-burner gas range, dishwasher built-in microwave and two ovens, soft close/dove tail drawers in kitchen. Extra large 3x6 windows in kitchen and 12ft sliding glass doors lead out to trex deck with an extended covered porch with ceiling fan. Opulent and spacious, the private main-level master suite has a separate deck entrance and his and her walk-in closets with custom built-in shelving and filled with natural light. A large all-glass walk-in shower with tile seating, his and her vanities, and free-standing soaking tub are just a few highlights of the master bath. Upstairs, owners can enjoy a loft /library and a tech center, as well as the second level bedrooms; each with plenty of closet space and semi-private baths. Beautiful outdoor views are also on display with a covered loggia and extended deck completing the outdoor living areas sure to inspire gatherings.Added features include a two-car side load and one-car front load garage, finished lower level that includes a media room, full wet-bar, expansive recreation room, powder room, and a full size fifth bedroom with walk-in closet and private bath. The Belle Isle is a custom three-level home with 6,580 square feet of living space, 9ft ceilings, 8ft doors, engineered hardwood floors throughout, custom built-in shelving throughout, cambria quartz in all bathrooms, gorgeous crown molding throughout, offers a number of additional options to suit your needs. Stone over-exposed foundation all around house. Home will be a Lease-Back during the time Simply Homes is using it as a Sales Office.
Location
State VA
County Spotsylvania
Zoning PR2
Rooms
Basement Connecting Stairway, Daylight, Full, Full, Fully Finished, Interior Access, Outside Entrance, Side Entrance, Walkout Stairs, Windows, Sump Pump, Heated, Improved
Main Level Bedrooms 1
Interior
Interior Features Air Filter System, Attic, Breakfast Area, Built-Ins, Butlers Pantry, Carpet, Ceiling Fan(s), Wainscotting, Crown Moldings, Dining Area, Entry Level Bedroom, Family Room Off Kitchen, Exposed Beams, Floor Plan - Open, Formal/Separate Dining Room, Kitchen - Eat-In, Kitchen - Gourmet, Kitchen - Island, Kitchen - Table Space, Primary Bath(s), Pantry, Recessed Lighting, Sprinkler System, Stall Shower, Upgraded Countertops, Walk-in Closet(s), Wet/Dry Bar, Wood Floors, Bar, Combination Dining/Living, Combination Kitchen/Dining, Combination Kitchen/Living
Hot Water Propane
Heating Forced Air, Heat Pump(s)
Cooling Central A/C, Ceiling Fan(s), Dehumidifier, Heat Pump(s), Air Purification System
Flooring Hardwood, Carpet, Slate, Wood, Tile/Brick, Stone
Fireplaces Number 1
Fireplaces Type Mantel(s), Gas/Propane, Fireplace - Glass Doors, Insert, Stone
Equipment Built-In Microwave, Dishwasher, Disposal, Exhaust Fan, Extra Refrigerator/Freezer, Humidifier, Icemaker, Oven - Double, Oven - Wall, Oven - Self Cleaning, Oven/Range - Gas, Refrigerator, Six Burner Stove, Stainless Steel Appliances, Washer/Dryer Hookups Only, Cooktop, Water Heater
Fireplace Y
Window Features Insulated,Low-E,Screens
Appliance Built-In Microwave, Dishwasher, Disposal, Exhaust Fan, Extra Refrigerator/Freezer, Humidifier, Icemaker, Oven - Double, Oven - Wall, Oven - Self Cleaning, Oven/Range - Gas, Refrigerator, Six Burner Stove, Stainless Steel Appliances, Washer/Dryer Hookups Only, Cooktop, Water Heater
Heat Source Propane - Leased
Laundry Main Floor
Exterior
Exterior Feature Deck(s), Porch(es)
Parking Features Garage - Side Entry, Garage - Front Entry, Garage Door Opener, Inside Access
Garage Spaces 3.0
Utilities Available Fiber Optics Available, Phone Connected, Propane, Electric Available, Cable TV Available
Amenities Available Bike Trail, Common Grounds, Community Center, Jog/Walk Path
Water Access N
View Garden/Lawn, Trees/Woods
Roof Type Architectural Shingle
Accessibility Doors - Lever Handle(s)
Porch Deck(s), Porch(es)
Attached Garage 3
Total Parking Spaces 3
Garage Y
Building
Lot Description Corner, Backs to Trees, Front Yard, Landscaping, Rear Yard, SideYard(s)
Story 3+
Sewer On Site Septic, Grinder Pump, Septic Exists, Septic = # of BR, Community Septic Tank, Private Septic Tank
Water Well
Architectural Style Craftsman
Level or Stories 3+
Additional Building Above Grade, Below Grade
Structure Type 9'+ Ceilings,2 Story Ceilings,Cathedral Ceilings,Beamed Ceilings
New Construction N
Schools
School District Spotsylvania County Public Schools
Others
HOA Fee Include Common Area Maintenance,Snow Removal,Road Maintenance
Senior Community No
Tax ID 20C1-35-
Ownership Fee Simple
SqFt Source Estimated
Security Features Electric Alarm
Acceptable Financing Conventional, FHA, VA, Cash
Horse Property N
Listing Terms Conventional, FHA, VA, Cash
Financing Conventional,FHA,VA,Cash
Special Listing Condition Standard
Read Less Info
Want to know what your home might be worth? Contact us for a FREE valuation!

Our team is ready to help you sell your home for the highest possible price ASAP

Bought with James R McCloskey • Thomas James Real Estate, LLC.







