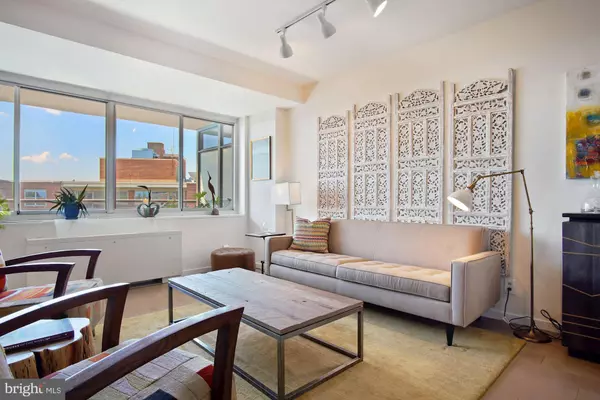$474,000
$474,000
For more information regarding the value of a property, please contact us for a free consultation.
2 Beds
2 Baths
1,250 SqFt
SOLD DATE : 10/01/2020
Key Details
Sold Price $474,000
Property Type Condo
Sub Type Condo/Co-op
Listing Status Sold
Purchase Type For Sale
Square Footage 1,250 sqft
Price per Sqft $379
Subdivision Observatory Circle
MLS Listing ID DCDC479698
Sold Date 10/01/20
Style Unit/Flat
Bedrooms 2
Full Baths 2
Condo Fees $1,727/mo
HOA Y/N N
Abv Grd Liv Area 1,250
Originating Board BRIGHT
Year Built 1960
Annual Tax Amount $337,518
Tax Year 2019
Property Description
Enjoy amazing Potomac River views from virtually every room and from your private, covered terrace of this expansive two bedroom, two bathroom penthouse level home with updated kitchen and new flooring (high-end Canadian hard wood floors by Mirage and Godrey Hirst carpeting) throughout. A separate home office is the perfect place to work from home or do that occasional conference call. Fee includes all utilities (water, sewer, heat, air conditioning, electricity, gas, hot water) plus taxes. Additional storage unit included in sale price. Free on-site, off-street parking or $85/month for garage parking space. Pet friendly building. On-site Fitness Center. Free laundry provided in the building plus association allows for in-unit washer and dryer installation. Must see to appreciate.
Location
State DC
County Washington
Zoning RA-1
Rooms
Other Rooms Living Room, Dining Room, Bedroom 2, Kitchen, Foyer, Bedroom 1, Office, Bathroom 1, Bathroom 2
Main Level Bedrooms 2
Interior
Interior Features Carpet, Combination Dining/Living, Dining Area, Entry Level Bedroom, Flat, Kitchen - Galley, Pantry, Tub Shower, Upgraded Countertops, Window Treatments, Wood Floors
Hot Water Other
Heating Forced Air
Cooling Central A/C
Equipment Cooktop, Dishwasher, Disposal, Oven - Wall, Refrigerator
Appliance Cooktop, Dishwasher, Disposal, Oven - Wall, Refrigerator
Heat Source Natural Gas
Laundry Common
Exterior
Amenities Available Common Grounds, Concierge, Elevator, Exercise Room, Extra Storage, Fitness Center, Laundry Facilities, Security, Storage Bin, Reserved/Assigned Parking
Water Access N
View River, Trees/Woods, City
Accessibility Elevator
Garage N
Building
Story 1
Unit Features Mid-Rise 5 - 8 Floors
Sewer Public Sewer
Water Public
Architectural Style Unit/Flat
Level or Stories 1
Additional Building Above Grade, Below Grade
New Construction N
Schools
Elementary Schools Stoddert
Middle Schools Hardy
High Schools Jackson-Reed
School District District Of Columbia Public Schools
Others
Pets Allowed Y
HOA Fee Include Air Conditioning,Common Area Maintenance,Electricity,Gas,Health Club,Heat,Laundry,Lawn Maintenance,Management,Reserve Funds,Sewer,Taxes,Water
Senior Community No
Tax ID 1805//0802
Ownership Cooperative
Special Listing Condition Standard
Pets Allowed Dogs OK, Cats OK
Read Less Info
Want to know what your home might be worth? Contact us for a FREE valuation!

Our team is ready to help you sell your home for the highest possible price ASAP

Bought with Margaret B Reagan • Redfin Corp







