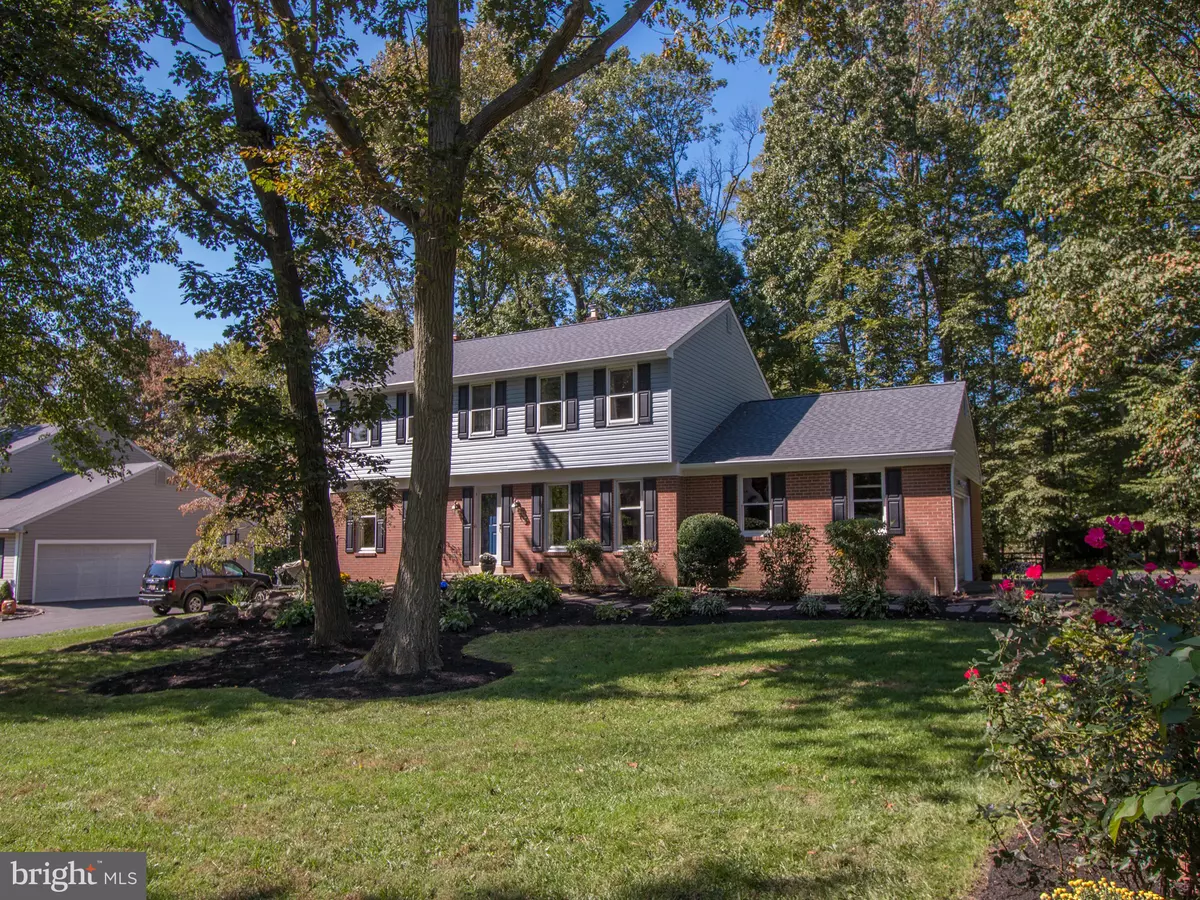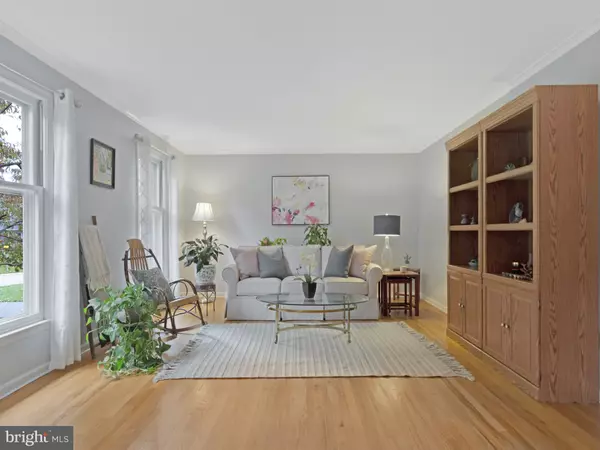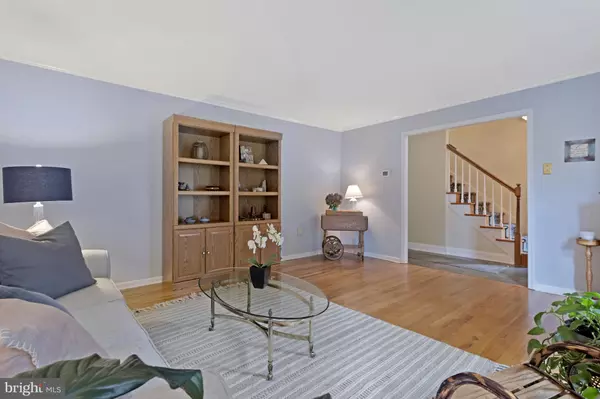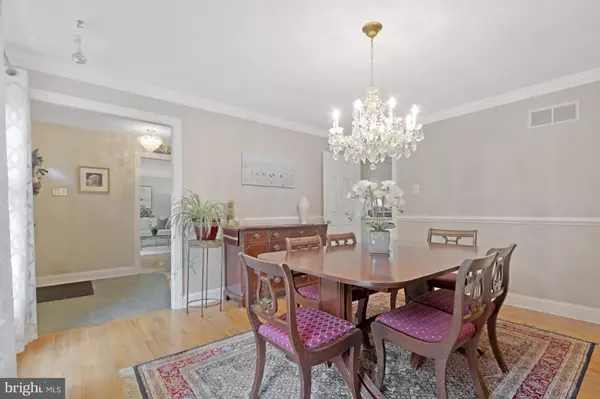$573,000
$569,900
0.5%For more information regarding the value of a property, please contact us for a free consultation.
4 Beds
3 Baths
3,125 SqFt
SOLD DATE : 12/07/2020
Key Details
Sold Price $573,000
Property Type Single Family Home
Sub Type Detached
Listing Status Sold
Purchase Type For Sale
Square Footage 3,125 sqft
Price per Sqft $183
Subdivision Surrey Park
MLS Listing ID DENC511288
Sold Date 12/07/20
Style Traditional
Bedrooms 4
Full Baths 2
Half Baths 1
HOA Fees $6/ann
HOA Y/N Y
Abv Grd Liv Area 2,525
Originating Board BRIGHT
Year Built 1972
Annual Tax Amount $5,222
Tax Year 2020
Lot Size 0.350 Acres
Acres 0.35
Property Description
Visit this home virtually: http://www.vht.com/434113367/IDXS - Welcome to this beautiful property that reflects pride of ownership throughout as well as the convenience and tradition that North Wilmington and Surrey Park exemplifies. With over $40,000 in quality upgrades in just the past several months, this home is perfectly ready for new owners. The roof and siding were replaced in September 2020 adding value as well as amazing curb appeal to this classic home. Situated on a tree-lined street, the picturesque lot is landscaped with mature plantings and perennials. Upon entering the center hall colonial, the foyer is flanked by a large living room with an abundance of natural light and a dining room with crown molding and chair rail. The large, renovated kitchen with its white cabinetry, light granite counters and stainless appliances, is both modernized and timeless. A large window looking into the outdoors allows plenty of natural light by day and lighting inside the glass front cabinetry reflects a tranquil ambience in the evening. The cozy family room has built-ins and a gas fireplace with doors opening to the delightful screened-in porch, deck and yard, which is a highlight of the home. Downstairs, the basement has been professionally finished, adding valuable square footage to the home. With plenty of room for entertaining, playing and relaxing, the basement still leaves room for storage. There is additional storage in a large, easily accessible attic. The first floor also features a mudroom , laundry area and newly remodeled powder room, off of the kitchen, with access from both the garage and back deck entrance. The second floor features a large main bedroom with a dressing area and bathroom. Three additional spacious bedrooms, one with a loft area and skylight, all have generous closets and hardwood floors. The newly renovated hall bath has a double vanity and custom tile work. This home is a true gem - schedule your showing today.
Location
State DE
County New Castle
Area Brandywine (30901)
Zoning NC15
Rooms
Other Rooms Living Room, Dining Room, Primary Bedroom, Bedroom 2, Bedroom 3, Bedroom 4, Kitchen, Family Room, Basement, Screened Porch
Basement Partially Finished
Interior
Interior Features Attic, Built-Ins, Ceiling Fan(s), Skylight(s), Wood Floors
Hot Water Natural Gas
Heating Forced Air
Cooling Central A/C
Equipment Stainless Steel Appliances
Appliance Stainless Steel Appliances
Heat Source Natural Gas
Exterior
Exterior Feature Deck(s), Porch(es), Screened
Parking Features Garage - Side Entry
Garage Spaces 2.0
Water Access N
Accessibility None
Porch Deck(s), Porch(es), Screened
Attached Garage 2
Total Parking Spaces 2
Garage Y
Building
Story 2
Sewer Public Septic
Water Public
Architectural Style Traditional
Level or Stories 2
Additional Building Above Grade, Below Grade
New Construction N
Schools
Elementary Schools Hanby
Middle Schools Springer
High Schools Brandywine
School District Brandywine
Others
Senior Community No
Tax ID 06-066.00-121
Ownership Fee Simple
SqFt Source Assessor
Special Listing Condition Standard
Read Less Info
Want to know what your home might be worth? Contact us for a FREE valuation!

Our team is ready to help you sell your home for the highest possible price ASAP

Bought with Stephen J Mottola • Long & Foster Real Estate, Inc.







