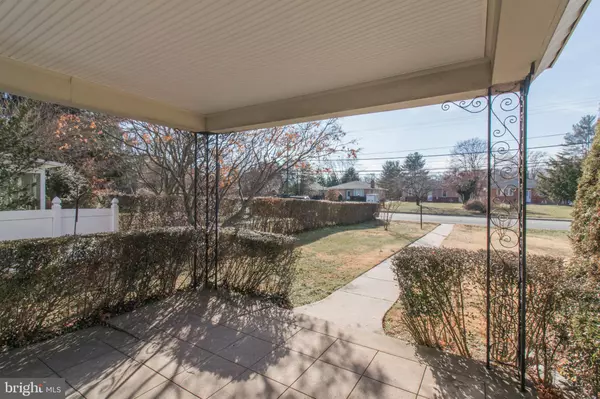$282,000
$299,000
5.7%For more information regarding the value of a property, please contact us for a free consultation.
4 Beds
3 Baths
1,842 SqFt
SOLD DATE : 02/14/2020
Key Details
Sold Price $282,000
Property Type Single Family Home
Sub Type Twin/Semi-Detached
Listing Status Sold
Purchase Type For Sale
Square Footage 1,842 sqft
Price per Sqft $153
Subdivision Ardmore Park
MLS Listing ID PADE505952
Sold Date 02/14/20
Style Colonial
Bedrooms 4
Full Baths 2
Half Baths 1
HOA Y/N N
Abv Grd Liv Area 1,842
Originating Board BRIGHT
Year Built 1925
Annual Tax Amount $6,076
Tax Year 2019
Lot Size 5,314 Sqft
Acres 0.12
Lot Dimensions 32.00 x 195.00
Property Description
Welcome to 2815 Haverford Road, a lovingly cared for twin home in Ardmore Park with 4 bedrooms, 2.5 bathrooms and charming features throughout. This home sits on a grassy yard with landscaping that leads guests up to the covered front porch. Step inside to be greeted by charming crown & base molding, and gorgeous stone wood burning fireplace and mantel. Beside the living room is the formal dining room, perfect for entertaining, with multiple windows allowing for plenty of natural light. Continuing on to the kitchen featuring plenty of cabinetry, electric cooking, and complete with a quaint breakfast space to enjoy in the morning! Entry to the kitchen provides easy access to the home from the driveway! Back in the dining room, two charming doors lead to a storage closet for your cleaning supplies and the other door leads to the spacious unfinished basement. The basement offers plenty of storage, laundry, and where the half bath is located. Upstairs, find three bedrooms, a full bathroom and a linen closet. The two secondary bedrooms both are spacious with good sized closets. The master bedroom overlooks the back of the property and offers space for a king size bed and double closets. The second floor shares a full bathroom with a shower/tub combo and a sink with vanity for additional storage. The third level is completely finished, providing an additional bedroom or bonus room, and stylish bathroom with awesome clawfoot tub, chic wallpaper and sink. Outside enjoy the large pet-friendly fenced in backyard and lovely patio space on the side of the home. This home also features a one car garage and a shared driveway with private alley access. 2815 Haverford Road is his home is just minutes from local parks, schools and public transportation, Suburban Sq for shopping and dining. Find easy access to the Blue Route, Pennsylvania Turnpike, Valley Forge, Center City and the Philadelphia Airport. Do not miss your opportunity to own this adorable twin home in the truly desirable neighborhood of Ardmore Park.
Location
State PA
County Delaware
Area Haverford Twp (10422)
Zoning RESIDENTIAL
Rooms
Other Rooms Living Room, Dining Room, Primary Bedroom, Bedroom 2, Bedroom 3, Bedroom 4, Kitchen, Basement, Laundry, Full Bath, Half Bath
Basement Full
Interior
Heating Hot Water
Cooling Window Unit(s)
Fireplaces Number 1
Heat Source Natural Gas
Exterior
Parking Features Garage - Rear Entry, Built In
Garage Spaces 4.0
Water Access N
Accessibility None
Attached Garage 1
Total Parking Spaces 4
Garage Y
Building
Story 3+
Sewer Public Sewer
Water Public
Architectural Style Colonial
Level or Stories 3+
Additional Building Above Grade, Below Grade
New Construction N
Schools
Elementary Schools Chestnutwold
Middle Schools Haverford
High Schools Haverford Senior
School District Haverford Township
Others
Senior Community No
Tax ID 22-06-01028-00
Ownership Fee Simple
SqFt Source Assessor
Special Listing Condition Standard
Read Less Info
Want to know what your home might be worth? Contact us for a FREE valuation!

Our team is ready to help you sell your home for the highest possible price ASAP

Bought with Cecily Y Cao • RE/MAX ONE Realty







