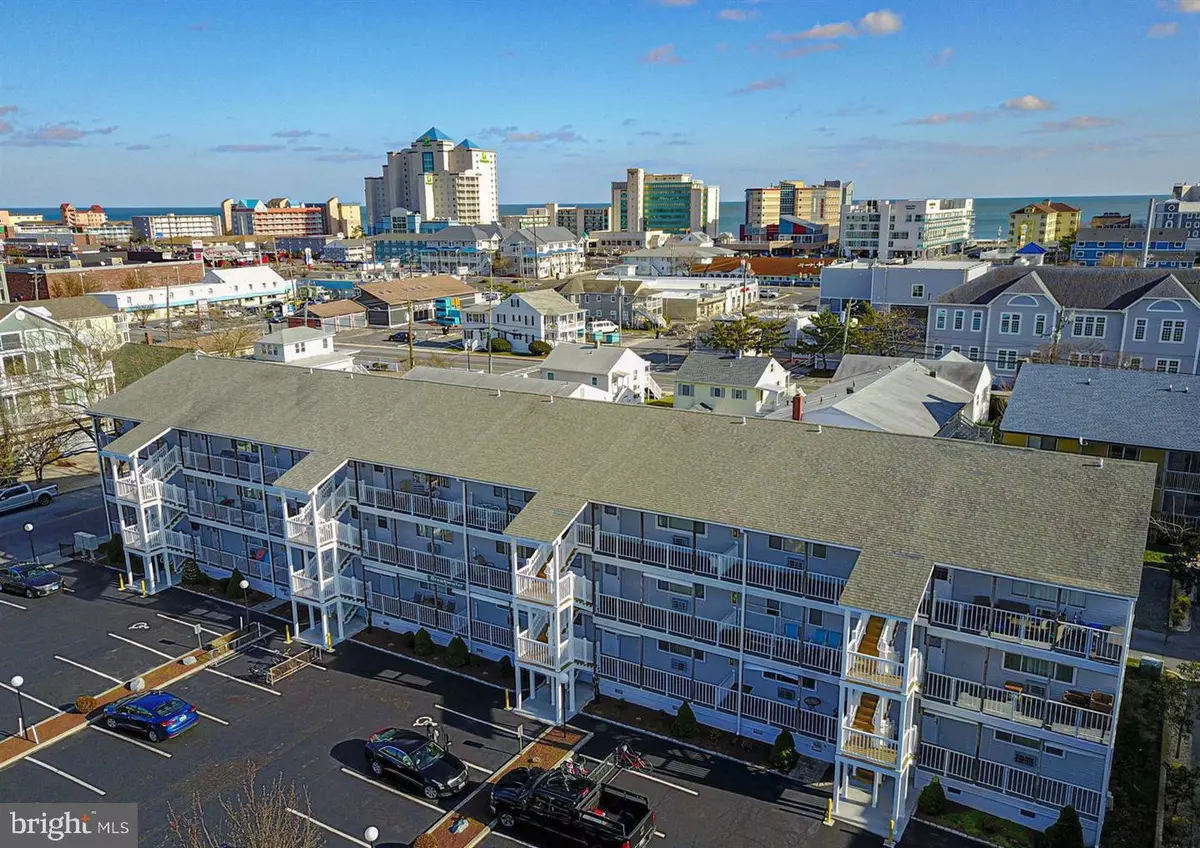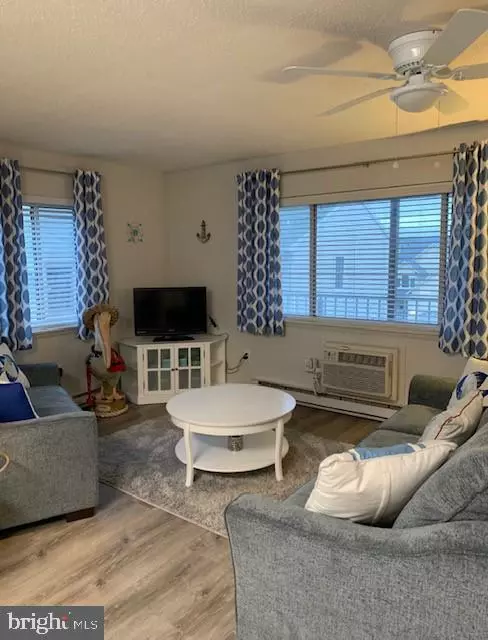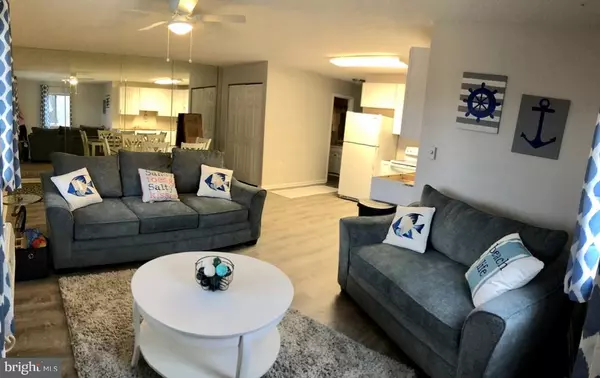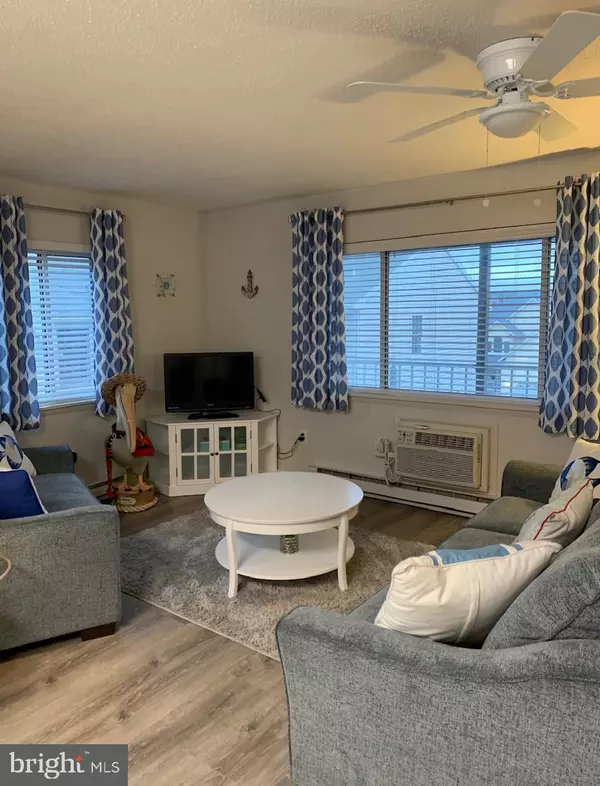$187,750
$195,000
3.7%For more information regarding the value of a property, please contact us for a free consultation.
2 Beds
2 Baths
920 SqFt
SOLD DATE : 06/26/2020
Key Details
Sold Price $187,750
Property Type Condo
Sub Type Condo/Co-op
Listing Status Sold
Purchase Type For Sale
Square Footage 920 sqft
Price per Sqft $204
Subdivision Breakwater
MLS Listing ID MDWO113864
Sold Date 06/26/20
Style Unit/Flat
Bedrooms 2
Full Baths 2
Condo Fees $1,800/ann
HOA Y/N N
Abv Grd Liv Area 920
Originating Board BRIGHT
Year Built 1983
Annual Tax Amount $2,369
Tax Year 2019
Lot Dimensions 0.00 x 0.00
Property Description
A MUST SEE!! Recently Renovated, charming 3rd level Condo down 15th street. Complete with some Bay views from the front balcony. Spacious end unit comes fully furnished. Fresh paint throughout, Brand New Luxury Plank Vinyl Flooring all throughout. Brand new Shaker style white cabinets . 1 new AC unit in Master Bedroom. Great for summer fun or super investment property! Storage unit for beach gear too! Recent assessment for unit owners of $5k per unit-for new stair towers /railings in building, paid by Seller. Great location on bayside/downtown where you can walk everywhere... go to the beach, boardwalk, White Marlin Open events and many restaurants are nearby! This won't last long! Easy to see!
Location
State MD
County Worcester
Area Bayside Interior (83)
Zoning R-2
Rooms
Other Rooms Living Room, Dining Room, Bedroom 2, Kitchen, Primary Bathroom
Main Level Bedrooms 2
Interior
Interior Features Ceiling Fan(s), Floor Plan - Open, Upgraded Countertops
Hot Water Electric
Heating Wall Unit
Cooling Wall Unit
Equipment Built-In Microwave, Refrigerator, Washer/Dryer Stacked, Stove
Furnishings Yes
Fireplace N
Appliance Built-In Microwave, Refrigerator, Washer/Dryer Stacked, Stove
Heat Source Other
Laundry Washer In Unit, Dryer In Unit
Exterior
Utilities Available Cable TV
Amenities Available Other
Water Access N
Roof Type Architectural Shingle
Accessibility None
Garage N
Building
Story 1
Unit Features Garden 1 - 4 Floors
Sewer Public Sewer
Water Public
Architectural Style Unit/Flat
Level or Stories 1
Additional Building Above Grade, Below Grade
New Construction N
Schools
Middle Schools Stephen Decatur
High Schools Stephen Decatur
School District Worcester County Public Schools
Others
Pets Allowed Y
HOA Fee Include Common Area Maintenance,Ext Bldg Maint,Insurance,Management
Senior Community No
Tax ID 10-248493
Ownership Condominium
Acceptable Financing Cash, Conventional
Horse Property N
Listing Terms Cash, Conventional
Financing Cash,Conventional
Special Listing Condition Standard
Pets Allowed No Pet Restrictions
Read Less Info
Want to know what your home might be worth? Contact us for a FREE valuation!

Our team is ready to help you sell your home for the highest possible price ASAP

Bought with James H Stephens • Keller Williams Gateway LLC







