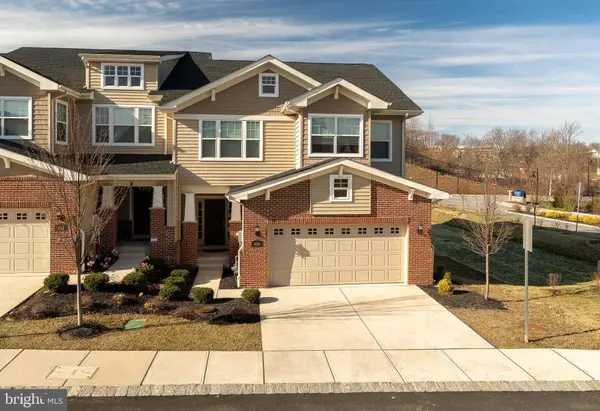$510,000
$525,000
2.9%For more information regarding the value of a property, please contact us for a free consultation.
3 Beds
4 Baths
4,502 SqFt
SOLD DATE : 07/15/2020
Key Details
Sold Price $510,000
Property Type Townhouse
Sub Type End of Row/Townhouse
Listing Status Sold
Purchase Type For Sale
Square Footage 4,502 sqft
Price per Sqft $113
Subdivision Town Centre Crossing
MLS Listing ID PADE509428
Sold Date 07/15/20
Style Colonial,Contemporary,Traditional,Carriage House
Bedrooms 3
Full Baths 3
Half Baths 1
HOA Fees $180/mo
HOA Y/N Y
Abv Grd Liv Area 3,502
Originating Board BRIGHT
Year Built 2017
Annual Tax Amount $11,468
Tax Year 2020
Lot Dimensions 0.00 x 0.00
Property Description
Take advantage of this rare opportunity to buy an end unit in the highly sought after community of Town Centre Crossing! The owners have lovingly maintained and upgraded this beautiful home during their time here. On the first floor you'll find hardwood floors throughout. The spacious kitchen is very well equipped with granite countertops and island, tons of cabinet space, stainless steel appliances, including a gas range and a double wall oven and a large walk in pantry. The dining room has additional counter space and cabinets as well as crown molding and wainscoting. A gas fireplace in the living room and recessed lighting throughout help to add the finishing touches to the first floor. A small office near the garage entrance makes the perfect spot for the days you get to work from home or a great place for the kids to finish their homework. The huge finished basement is the perfect place to unwind and entertain. The possibilities are endless whether you use it as a home theater, game room, or even a 4th bedroom since the sellers added a $10K full bath downstairs as well. A separate unfinished room is currently being used as a gym. Upstairs has 3 generous sized bedrooms including a luxurious master suite with tray ceiling and 2 huge walk in closets each with Closets by Design custom storage systems ($6K). The master bath has a soaking tub, large walk in shower, dual sink granite vanity, and ceramic tile floors. The other 2 bedrooms are joined by a Jack and Jill bathroom and one bedroom has an additional sitting area. The sellers have also added custom plantation shutters throughout the home at a cost of $10K. This one won't last long, so make an appointment today and see this home before it's gone! Virtual Tour can be viewed at the following website http://www.listingserver.com/mlslisting.aspx?oid=3076856&ot=213
Location
State PA
County Delaware
Area Concord Twp (10413)
Zoning RESIDENTIAL
Rooms
Other Rooms Living Room, Dining Room, Primary Bedroom, Bedroom 2, Bedroom 3, Kitchen, Family Room, Exercise Room, Laundry, Office, Bathroom 2, Primary Bathroom, Half Bath
Basement Full, Fully Finished
Interior
Interior Features Carpet, Ceiling Fan(s), Pantry, Recessed Lighting, Soaking Tub, Stall Shower, Tub Shower, Walk-in Closet(s), Wood Floors, Chair Railings, Crown Moldings, Kitchen - Island, Primary Bath(s), Sprinkler System, Wainscotting, Upgraded Countertops, Window Treatments
Hot Water Natural Gas
Heating Forced Air
Cooling Central A/C
Flooring Hardwood, Carpet, Ceramic Tile
Fireplaces Number 1
Fireplaces Type Gas/Propane
Equipment Built-In Microwave, Built-In Range, Dishwasher, Disposal, Oven - Double, Oven - Wall, Oven - Self Cleaning, Oven/Range - Electric, Oven/Range - Gas, Stainless Steel Appliances
Fireplace Y
Appliance Built-In Microwave, Built-In Range, Dishwasher, Disposal, Oven - Double, Oven - Wall, Oven - Self Cleaning, Oven/Range - Electric, Oven/Range - Gas, Stainless Steel Appliances
Heat Source Natural Gas
Laundry Upper Floor
Exterior
Exterior Feature Deck(s), Porch(es)
Parking Features Garage - Front Entry, Garage Door Opener, Inside Access
Garage Spaces 2.0
Utilities Available Under Ground, Natural Gas Available, Cable TV Available, Fiber Optics Available
Water Access N
Roof Type Architectural Shingle
Accessibility None
Porch Deck(s), Porch(es)
Attached Garage 2
Total Parking Spaces 2
Garage Y
Building
Lot Description Corner, Landscaping, Rear Yard, SideYard(s)
Story 2
Sewer Public Sewer
Water Public
Architectural Style Colonial, Contemporary, Traditional, Carriage House
Level or Stories 2
Additional Building Above Grade, Below Grade
Structure Type 9'+ Ceilings,Tray Ceilings
New Construction N
Schools
Middle Schools Garnet Valley
High Schools Garnet Valley High
School District Garnet Valley
Others
HOA Fee Include Lawn Maintenance,Snow Removal,Trash,Common Area Maintenance
Senior Community No
Tax ID 13-00-00845-01
Ownership Fee Simple
SqFt Source Assessor
Acceptable Financing Cash, Conventional
Listing Terms Cash, Conventional
Financing Cash,Conventional
Special Listing Condition Standard
Read Less Info
Want to know what your home might be worth? Contact us for a FREE valuation!

Our team is ready to help you sell your home for the highest possible price ASAP

Bought with Timothy Brennan • Long & Foster Real Estate, Inc.







