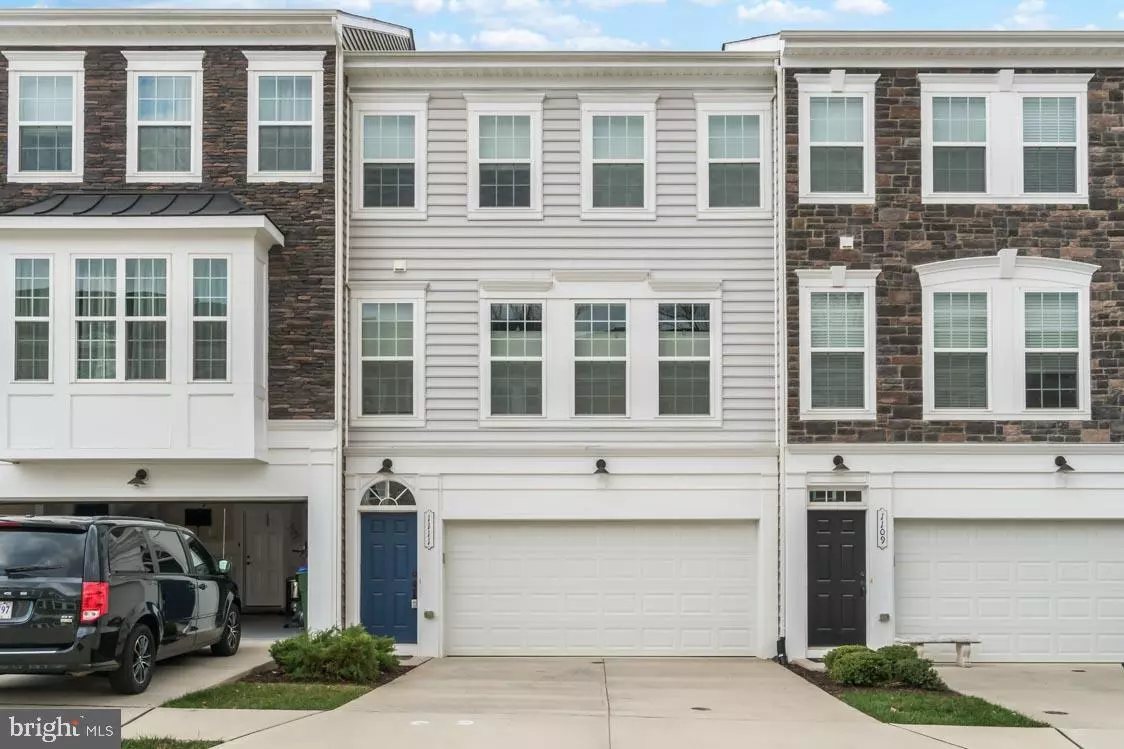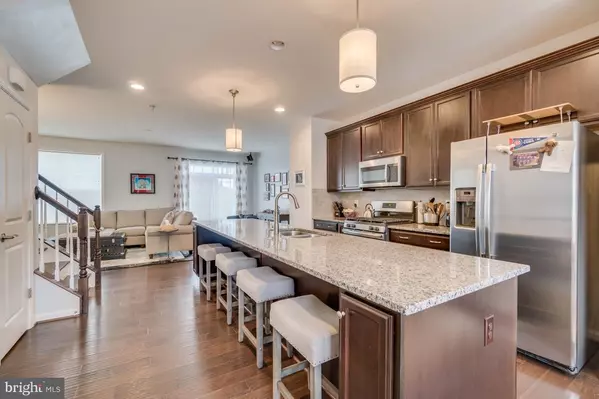$360,000
$364,900
1.3%For more information regarding the value of a property, please contact us for a free consultation.
3 Beds
4 Baths
2,092 SqFt
SOLD DATE : 03/23/2020
Key Details
Sold Price $360,000
Property Type Townhouse
Sub Type Interior Row/Townhouse
Listing Status Sold
Purchase Type For Sale
Square Footage 2,092 sqft
Price per Sqft $172
Subdivision Cowan Crossing
MLS Listing ID VAFB116172
Sold Date 03/23/20
Style Colonial
Bedrooms 3
Full Baths 2
Half Baths 2
HOA Fees $93/mo
HOA Y/N Y
Abv Grd Liv Area 2,092
Originating Board BRIGHT
Year Built 2017
Annual Tax Amount $2,721
Tax Year 2019
Lot Size 2,251 Sqft
Acres 0.05
Property Description
First Offering of a quality built Bryton Homes resale in Cowan Crossing! Cowan Crossing is a private community in the City of Fredericksburg offering unique 30' townhomes. This Madison model shines from top to bottom offering over 2,000 sq ft on 3 levels with an open main level plan with hand scrapped wood floors. Gourmet kitchen with GE Stainless Appliances, Sleek Granite and 42" Cafe' Color Birch Cabinets. Huge Island can accommodate 4-5 stools. Rear stamped concrete patio overlooks a lush, green back yard. Conveniently and Privately located seconds from Mary Washington Hospital and University. Minutes to Downtown, FRED Bus and VRE. Lawn Care is provided with HOA!
Location
State VA
County Fredericksburg City
Zoning R8
Rooms
Basement Fully Finished
Interior
Interior Features Dining Area, Combination Kitchen/Dining, Combination Kitchen/Living, Floor Plan - Open, Kitchen - Island, Kitchen - Gourmet, Pantry, Recessed Lighting, Wood Floors, Crown Moldings, Built-Ins
Hot Water Natural Gas
Heating Forced Air
Cooling Ceiling Fan(s), Central A/C
Flooring Hardwood, Partially Carpeted
Equipment Built-In Microwave, Dishwasher, Disposal, Dryer, Icemaker, Oven/Range - Gas, Refrigerator, Washer
Fireplace N
Window Features Energy Efficient
Appliance Built-In Microwave, Dishwasher, Disposal, Dryer, Icemaker, Oven/Range - Gas, Refrigerator, Washer
Heat Source Natural Gas
Laundry Upper Floor, Washer In Unit
Exterior
Exterior Feature Patio(s)
Parking Features Garage - Front Entry
Garage Spaces 2.0
Water Access N
Roof Type Asphalt
Accessibility None
Porch Patio(s)
Attached Garage 2
Total Parking Spaces 2
Garage Y
Building
Story 3+
Sewer Public Sewer
Water Public
Architectural Style Colonial
Level or Stories 3+
Additional Building Above Grade, Below Grade
Structure Type 9'+ Ceilings
New Construction N
Schools
Elementary Schools Hugh Mercer
Middle Schools Walker-Grant
High Schools James Monroe
School District Fredericksburg City Public Schools
Others
HOA Fee Include Lawn Care Front,Lawn Care Rear,Trash,Common Area Maintenance
Senior Community No
Tax ID 7779-43-0174
Ownership Fee Simple
SqFt Source Assessor
Special Listing Condition Standard
Read Less Info
Want to know what your home might be worth? Contact us for a FREE valuation!

Our team is ready to help you sell your home for the highest possible price ASAP

Bought with Ashley Nicole Brooks • Berkshire Hathaway HomeServices PenFed Realty







