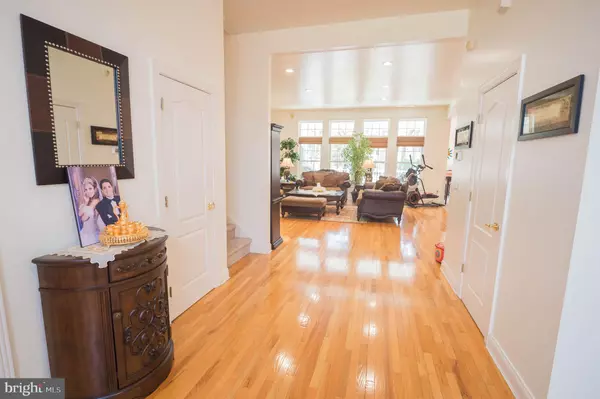$365,000
$374,900
2.6%For more information regarding the value of a property, please contact us for a free consultation.
4 Beds
4 Baths
3,648 SqFt
SOLD DATE : 10/26/2020
Key Details
Sold Price $365,000
Property Type Single Family Home
Sub Type Detached
Listing Status Sold
Purchase Type For Sale
Square Footage 3,648 sqft
Price per Sqft $100
Subdivision West Nithsdale
MLS Listing ID MDWC105058
Sold Date 10/26/20
Style Contemporary,Transitional
Bedrooms 4
Full Baths 3
Half Baths 1
HOA Fees $22/ann
HOA Y/N Y
Abv Grd Liv Area 3,648
Originating Board BRIGHT
Year Built 2004
Annual Tax Amount $3,130
Tax Year 2020
Lot Size 0.583 Acres
Acres 0.58
Lot Dimensions 0.00 x 0.00
Property Description
Welcome home to this masterpiece home in the community of West Nithsdale. Featuring a wide open floorplan - light, bright, & spacious, with upgraded finishes at every turn - this home offers the best of traditional living as well, Freshly painted- with a formal dining room, and French-doors off the foyer to an office. Gorgeous hardwood floors through the foyer, formal dining, office, and living room. A cook's dream kitchen w/granite counters, recently updated stainless appliances, island, pantry, & breakfast bar open to the living room and sunroom w/sliders to the rear porch and deck. 1st floor master bedroom w/tray ceiling complete w/a sitting area, walk-in closet, & full, en-suite bath - jetted soaking tub, stall shower, double vanity. 2 additional first-floor bedrooms, a 2nd full bath-three full baths total . A powder room & laundry room w/utility sink finish the first floor. Upstairs, an expansive game/family room, a 4th bedroom, and walk-in storage. Recent improvements include new furnaces, AC compressor, water pump, new water heater-and new appliances - West Nithsdale is an established community of beautiful homes, offering residents a boat ramp, tennis courts, playground & picnic areas. Sizes, taxes approximate.
Location
State MD
County Wicomico
Area Wicomico Southwest (23-03)
Zoning ARR
Rooms
Other Rooms Dining Room, Primary Bedroom, Bedroom 2, Bedroom 3, Bedroom 4, Kitchen, Family Room, Foyer, 2nd Stry Fam Rm, Sun/Florida Room, Office, Attic, Primary Bathroom
Main Level Bedrooms 3
Interior
Interior Features Attic, Breakfast Area, Bar, Carpet, Ceiling Fan(s), Dining Area, Entry Level Bedroom, Family Room Off Kitchen, Floor Plan - Open, Formal/Separate Dining Room, Kitchen - Gourmet, Kitchen - Island, Primary Bath(s), Pantry, Recessed Lighting, Soaking Tub, Stall Shower, Tub Shower, Walk-in Closet(s), Wood Floors
Hot Water Electric
Heating Forced Air
Cooling Central A/C
Flooring Hardwood, Partially Carpeted, Ceramic Tile
Fireplaces Number 1
Fireplaces Type Fireplace - Glass Doors, Marble, Mantel(s)
Equipment Built-In Microwave, Dishwasher, Exhaust Fan, Oven - Wall
Fireplace Y
Window Features Transom,Palladian
Appliance Built-In Microwave, Dishwasher, Exhaust Fan, Oven - Wall
Heat Source Natural Gas
Laundry Main Floor
Exterior
Exterior Feature Patio(s), Porch(es), Deck(s)
Parking Features Additional Storage Area, Garage - Side Entry, Garage Door Opener, Inside Access
Garage Spaces 3.0
Amenities Available Basketball Courts, Tennis Courts, Tot Lots/Playground, Boat Ramp, Picnic Area
Water Access N
Accessibility 2+ Access Exits
Porch Patio(s), Porch(es), Deck(s)
Attached Garage 3
Total Parking Spaces 3
Garage Y
Building
Story 2
Sewer Septic Exists
Water Well
Architectural Style Contemporary, Transitional
Level or Stories 2
Additional Building Above Grade, Below Grade
Structure Type Cathedral Ceilings,High,9'+ Ceilings,Tray Ceilings
New Construction N
Schools
Elementary Schools Westside
Middle Schools Salisbury
High Schools James M. Bennett
School District Wicomico County Public Schools
Others
Senior Community No
Tax ID 09-083324
Ownership Fee Simple
SqFt Source Assessor
Acceptable Financing Cash, Conventional, VA
Horse Property N
Listing Terms Cash, Conventional, VA
Financing Cash,Conventional,VA
Special Listing Condition Standard
Read Less Info
Want to know what your home might be worth? Contact us for a FREE valuation!

Our team is ready to help you sell your home for the highest possible price ASAP

Bought with Thomas Ward • Coldwell Banker Realty







