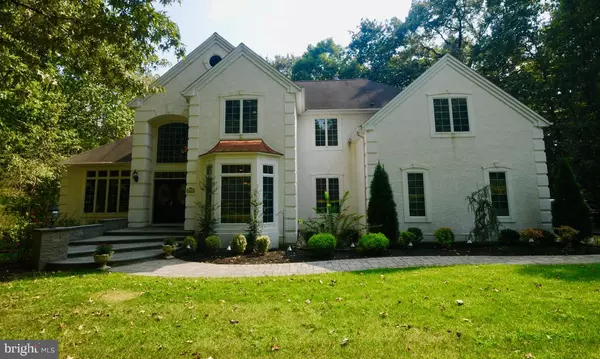$475,000
$519,900
8.6%For more information regarding the value of a property, please contact us for a free consultation.
4 Beds
4 Baths
3,855 SqFt
SOLD DATE : 04/30/2020
Key Details
Sold Price $475,000
Property Type Single Family Home
Sub Type Detached
Listing Status Sold
Purchase Type For Sale
Square Footage 3,855 sqft
Price per Sqft $123
Subdivision Forest Walk
MLS Listing ID NJGL247466
Sold Date 04/30/20
Style Colonial
Bedrooms 4
Full Baths 3
Half Baths 1
HOA Fees $29/ann
HOA Y/N Y
Abv Grd Liv Area 3,855
Originating Board BRIGHT
Year Built 1999
Annual Tax Amount $15,793
Tax Year 2018
Lot Size 1.390 Acres
Acres 1.39
Property Description
Welcome to one of the most luxurious developments in Mullica Hill. You will be delighted when you enter the elegantly appointed foyer that is tailored with beautiful decor. You will also be astounded at the open floor plan and large rooms. The Living and Dining rooms will warm your heart and give you a rich traditional feeling. They are boasting brand new hardwood floors. Don t forget to admire the beauty and quality of this Custom Kitchen. If you love to cook and entertain, then look no further. You have more than enough counter space with a huge island, vegetable sink, 2 Jenn Air oven's and a 6 burner Jenn Air cook top with grill and down draft. Slip into the family room where you can cozy up on the couch next to your wood fireplace while listening to music with your built-in stereo. The Library is breathtaking. It has bold lacquered built in book shelves and a gorgeous view for the writer or dreamer. The Master bedroom has a large sitting area and a 10 x 15 custom walk in closest with organizers. The Master Bath is 12 x 14 with his and hers vanities and sinks.Don't forget the Jacuzzi Tub and Stand Up Shower. The 2nd bedroom is large with neutral colors. When you open the closet, you'll be pleasantly surprised to find an additional 7 x 5 hidden walk in closet. This bedroom also has a full bath for that princess or prince. The 3rd and 4th bedrooms are both large with neutral colors. The 4th bedroom also has mega closet space. In addition to the regular closet you will be amazed when you open the door to find a closet that is 32 x 7. This additional closet comes with a built-in desk. The home sits on more than an acre of ground with a 3-tier deck. The walkout basement is 1,899 sq. ft and is just waiting for you to add a theater and a bar or whatever else you have ever dreamed of. This home has so much space for everyone .3 car garage with a work bench and both sides have built in shelves. All of this located in the heart of everything. Close to shopping,minutes from Philadelphia and to all major highways in the Tri State area. Make your appointment today!
Location
State NJ
County Gloucester
Area Harrison Twp (20808)
Zoning RES
Rooms
Other Rooms Living Room, Dining Room, Primary Bedroom, Sitting Room, Bedroom 2, Bedroom 3, Bedroom 4, Kitchen, Family Room, Basement, Library, Foyer, Breakfast Room, Mud Room, Bathroom 2, Primary Bathroom, Half Bath
Basement Poured Concrete, Sump Pump
Interior
Interior Features Attic, Bar, Breakfast Area, Carpet, Ceiling Fan(s), Central Vacuum, Crown Moldings, Recessed Lighting, Sprinkler System, Wet/Dry Bar, WhirlPool/HotTub, Kitchen - Eat-In, Primary Bath(s), Stall Shower, Walk-in Closet(s)
Hot Water Natural Gas
Heating Forced Air
Cooling Central A/C
Flooring Carpet, Ceramic Tile, Hardwood
Fireplaces Number 1
Fireplaces Type Wood
Equipment Built-In Microwave, Built-In Range, Dishwasher, Disposal, Dryer, Exhaust Fan, Oven - Double, Oven/Range - Gas, Refrigerator
Fireplace Y
Appliance Built-In Microwave, Built-In Range, Dishwasher, Disposal, Dryer, Exhaust Fan, Oven - Double, Oven/Range - Gas, Refrigerator
Heat Source Natural Gas
Laundry Main Floor
Exterior
Exterior Feature Deck(s)
Parking Features Garage Door Opener
Garage Spaces 3.0
Utilities Available Cable TV
Water Access N
Accessibility None
Porch Deck(s)
Attached Garage 3
Total Parking Spaces 3
Garage Y
Building
Story 2
Sewer On Site Septic
Water Well
Architectural Style Colonial
Level or Stories 2
Additional Building Above Grade
Structure Type Cathedral Ceilings
New Construction N
Schools
Middle Schools Clearview Regional M.S.
High Schools Clearview Regional H.S.
School District Clearview Regional Schools
Others
Senior Community No
Tax ID 08-00034 01-00025
Ownership Fee Simple
SqFt Source Assessor
Security Features Security System
Acceptable Financing Cash, Conventional, FHA
Horse Property N
Listing Terms Cash, Conventional, FHA
Financing Cash,Conventional,FHA
Special Listing Condition Standard
Read Less Info
Want to know what your home might be worth? Contact us for a FREE valuation!

Our team is ready to help you sell your home for the highest possible price ASAP

Bought with Danielle Mazza-DiVenti • RE/MAX Connection Realtors







