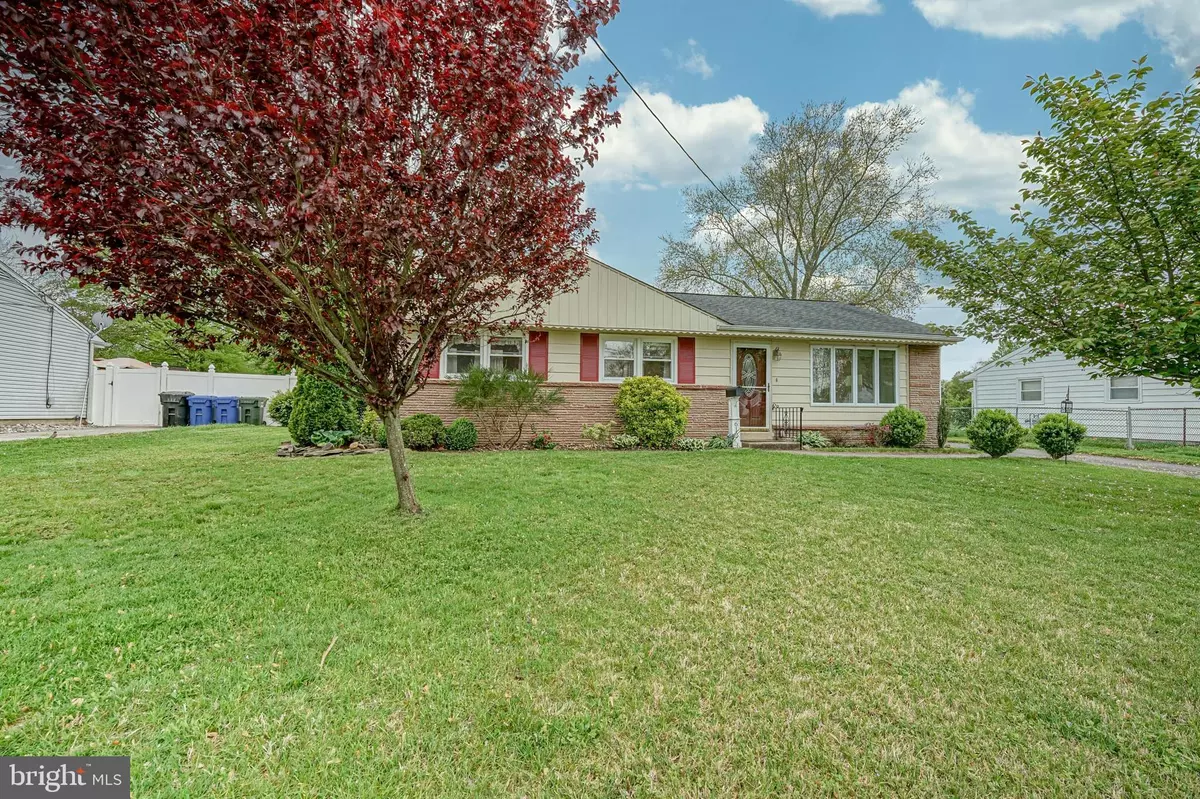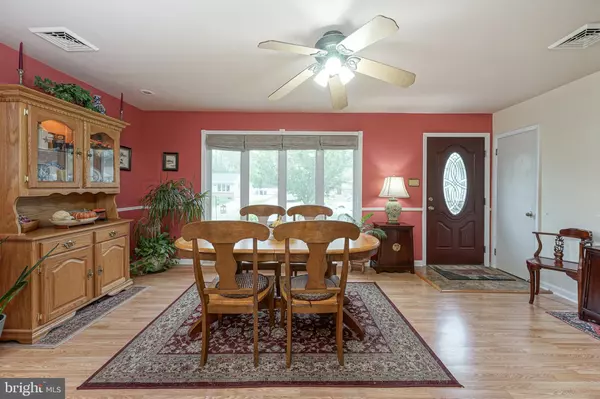$215,000
$212,500
1.2%For more information regarding the value of a property, please contact us for a free consultation.
4 Beds
2 Baths
1,369 SqFt
SOLD DATE : 07/11/2020
Key Details
Sold Price $215,000
Property Type Single Family Home
Sub Type Detached
Listing Status Sold
Purchase Type For Sale
Square Footage 1,369 sqft
Price per Sqft $157
Subdivision Buckingham Village
MLS Listing ID NJGL258122
Sold Date 07/11/20
Style Ranch/Rambler
Bedrooms 4
Full Baths 1
Half Baths 1
HOA Y/N N
Abv Grd Liv Area 1,369
Originating Board BRIGHT
Year Built 1960
Annual Tax Amount $5,647
Tax Year 2019
Lot Size 0.265 Acres
Acres 0.27
Lot Dimensions 77.00 x 150.00
Property Description
Welcome to this 4 bedroom 1.5 bath ranch home in Mantua Twp. with Clearview School System. Home is much larger than it appears. Drive up to your well maintain home with long driveway that can hold 3 cars and beautiful EP Henry walkway. Step into your your bright and sunny living room w/crank out windows, recessed lighting and crown molding (currently being used as a dining room). E-I-K with granite counter tops, back splash, gas stove, recessed lighting and tile flooring. Open concept to your family room w/cathedral ceiling, laminate flooring and cedar closet. Updated powder room along with laundry room area with shelving. Off the family room are double doors w/inside blinds to your patio. Enjoy the warm weather relaxing in your fenced in private yard. Down the hall to 4 bedrooms and hallway bath which features jacuzzi tub. Garage has been insulated and has windows and is being used as a workshop. There is a shed for all your outside gardening tools. Property includes ceiling fans in all the rooms and laminate flooring. All major systems such as Heater, AC and water heater only 2 years young. Home has been well taken care of and is ready for a new owner. Conveniently located to Rt 55 making easy access to Philadelphia. Make your appt. today.
Location
State NJ
County Gloucester
Area Mantua Twp (20810)
Zoning RES
Rooms
Other Rooms Dining Room, Primary Bedroom, Bedroom 2, Bedroom 3, Bedroom 4, Kitchen, Family Room
Main Level Bedrooms 4
Interior
Interior Features Attic, Ceiling Fan(s), Cedar Closet(s), Family Room Off Kitchen, Floor Plan - Open, Kitchen - Eat-In, Soaking Tub, Upgraded Countertops, WhirlPool/HotTub, Chair Railings, Recessed Lighting
Hot Water Natural Gas
Heating Forced Air
Cooling Central A/C, Ceiling Fan(s), Energy Star Cooling System
Flooring Ceramic Tile, Laminated
Equipment Built-In Microwave, Dryer, Microwave, Oven - Self Cleaning, Oven/Range - Gas, Refrigerator, Washer
Furnishings No
Fireplace N
Window Features Storm
Appliance Built-In Microwave, Dryer, Microwave, Oven - Self Cleaning, Oven/Range - Gas, Refrigerator, Washer
Heat Source Natural Gas
Laundry Main Floor
Exterior
Exterior Feature Patio(s)
Parking Features Garage - Front Entry, Garage Door Opener, Inside Access, Oversized
Garage Spaces 4.0
Utilities Available Cable TV
Water Access N
Roof Type Shingle,Pitched
Accessibility None
Porch Patio(s)
Attached Garage 1
Total Parking Spaces 4
Garage Y
Building
Lot Description Front Yard, Level, Rear Yard, SideYard(s)
Story 1
Foundation Slab
Sewer Public Sewer
Water Public
Architectural Style Ranch/Rambler
Level or Stories 1
Additional Building Above Grade, Below Grade
New Construction N
Schools
High Schools Clearview Regional H.S.
School District Clearview Regional Schools
Others
Senior Community No
Tax ID 10-00238-00005
Ownership Fee Simple
SqFt Source Assessor
Acceptable Financing Cash, Conventional, FHA, VA
Horse Property N
Listing Terms Cash, Conventional, FHA, VA
Financing Cash,Conventional,FHA,VA
Special Listing Condition Standard
Read Less Info
Want to know what your home might be worth? Contact us for a FREE valuation!

Our team is ready to help you sell your home for the highest possible price ASAP

Bought with Beth English • BHHS Fox & Roach-Mullica Hill North







