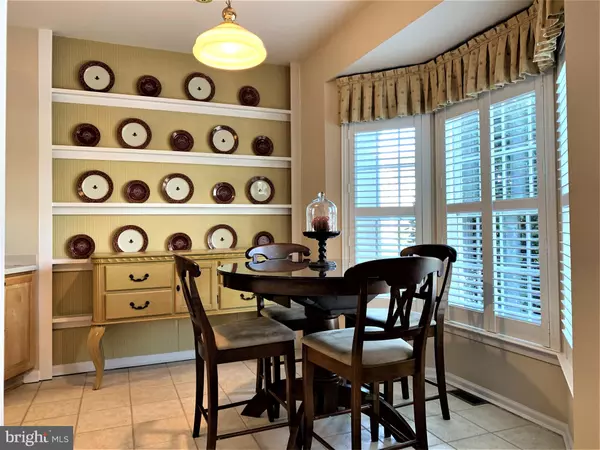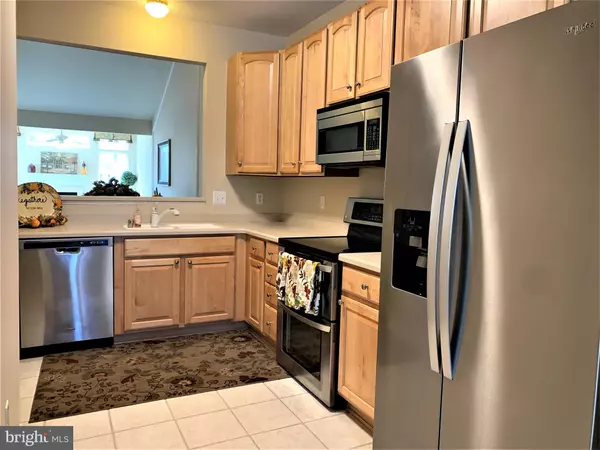$332,500
$348,900
4.7%For more information regarding the value of a property, please contact us for a free consultation.
3 Beds
4 Baths
3,275 SqFt
SOLD DATE : 11/20/2020
Key Details
Sold Price $332,500
Property Type Single Family Home
Sub Type Twin/Semi-Detached
Listing Status Sold
Purchase Type For Sale
Square Footage 3,275 sqft
Price per Sqft $101
Subdivision Middletown Crossing
MLS Listing ID DENC510410
Sold Date 11/20/20
Style Contemporary
Bedrooms 3
Full Baths 2
Half Baths 2
HOA Y/N N
Abv Grd Liv Area 2,275
Originating Board BRIGHT
Year Built 2003
Annual Tax Amount $2,883
Tax Year 2020
Lot Size 9,583 Sqft
Acres 0.22
Lot Dimensions 154 x 125
Property Description
Visit this home virtually: http://www.vht.com/434110135/IDXS - Come and see this amazing home in the heart of Middletown with so much to offer! Enter into the two-story foyer with tile flooring and crown molding and you immediately feel the open concept floor plan. The spacious eat-in kitchen has tile flooring, 42" cabinetry, stainless steel appliances, custom built-in shelving, a bay window, plantation shutters, and a pantry. The dining room has a two-story ceiling and custom wall mirrors. There is a great room with a vaulted ceiling and a bright and welcoming sunroom featuring a gas fireplace, a wall of windows, a ceiling fan, recessed lighting and patio doors to the yard. The large Main Floor primary bedroom has a coffered ceiling, a bay window, plantation shutters, a walk-in closet and its own full bath with tile flooring, a double sink vanity and a tile shower with a seat. Also on the main floor is a laundry area with built-in cabinetry and a powder room with tile flooring. Upstairs there are two more generously sized bedrooms and a full bath plus a loft with recessed lighting, crown molding, a linen closet and a door to eave storage. The finished lower level is incredible. You will find upgraded flooring throughout, recessed lighting, an office with a built-in desk and cabinetry, a gaming area, a media room with projector, screen and surround sound, a bar area with built-in cabinetry and mini refrigerator, a powder room, an unfinished area with an egress window and a storage closet. And if all this is not enough, just wait until you venture out into the back yard paradise. It is is perfect for entertaining with its in-ground swimming pool, hot tub, slate patio, paver patio, outdoor speakers, professional landscaping and fencing. Some of the other great features include brand new carpeting, fresh paint through most of the home, a garage, a shed and so much more. You are in walking distance to Silver Lake Park, annual parades, carnivals, schools, shopping, restaurants and located within the Appoquinimink School District! Make your appointment soon, this will not last!
Location
State DE
County New Castle
Area South Of The Canal (30907)
Zoning 23R-3
Direction North
Rooms
Other Rooms Dining Room, Primary Bedroom, Bedroom 2, Bedroom 3, Kitchen, Game Room, Sun/Florida Room, Great Room, Laundry, Loft, Office, Media Room, Primary Bathroom, Full Bath, Half Bath
Basement Fully Finished
Main Level Bedrooms 1
Interior
Hot Water Natural Gas
Heating Forced Air
Cooling Central A/C
Fireplaces Number 1
Fireplace Y
Heat Source Natural Gas
Exterior
Parking Features Built In, Garage - Front Entry, Inside Access
Garage Spaces 2.0
Water Access N
Roof Type Shingle
Accessibility None
Attached Garage 1
Total Parking Spaces 2
Garage Y
Building
Story 2
Sewer Public Sewer
Water Public
Architectural Style Contemporary
Level or Stories 2
Additional Building Above Grade, Below Grade
New Construction N
Schools
Elementary Schools Silver Lake
Middle Schools Redding
High Schools Middletown
School District Appoquinimink
Others
Senior Community No
Tax ID 2302000036
Ownership Fee Simple
SqFt Source Assessor
Horse Property N
Special Listing Condition Standard
Read Less Info
Want to know what your home might be worth? Contact us for a FREE valuation!

Our team is ready to help you sell your home for the highest possible price ASAP

Bought with Ehab Hamour • Realty Mark Associates-Newark







