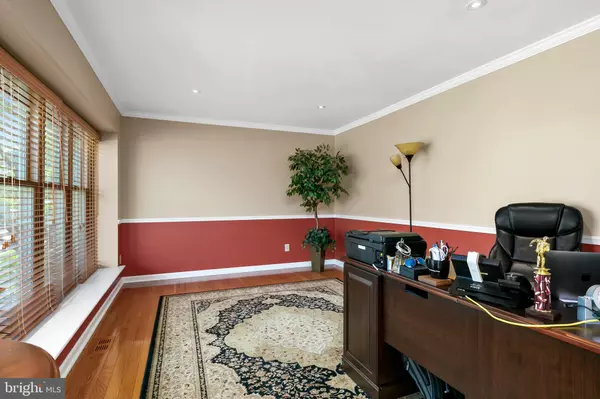$390,000
$397,500
1.9%For more information regarding the value of a property, please contact us for a free consultation.
4 Beds
3 Baths
2,106 SqFt
SOLD DATE : 06/18/2020
Key Details
Sold Price $390,000
Property Type Single Family Home
Sub Type Detached
Listing Status Sold
Purchase Type For Sale
Square Footage 2,106 sqft
Price per Sqft $185
Subdivision Forest Lanes
MLS Listing ID NJBL371808
Sold Date 06/18/20
Style Colonial
Bedrooms 4
Full Baths 2
Half Baths 1
HOA Y/N N
Abv Grd Liv Area 2,106
Originating Board BRIGHT
Year Built 1986
Annual Tax Amount $8,982
Tax Year 2019
Lot Size 1.000 Acres
Acres 1.0
Lot Dimensions 0.00 x 0.00
Property Description
Pride of ownership shows throughout this lovely Pond and Spitz custom home sitting on a one acre cul-de-sac lot in the convenient Forest Lanes section of Tabernacle. The freshly painted exterior will provide years of maintenance free enjoyment for the next lucky homeowner! Enter the stately front door featuring 4 leaded glass panels to the spacious foyer with gleaming hardwood floors that extend into the adjoining formal rooms and staircase. The dining room is painted a beautiful taupe color and highlighted with white chair rail and crown molding. The living room offers abundant light through the triple window, plus crisp white trim with crown molding and chair rail. The center of the home is the kitchen and this one delivers! Gorgeous tile flooring lays the foundation for what have been some excellent choices in remodeling. The cabinets are a Mocha Glazed Maple finish with birdcage handles and the coordinating granite counter tops and tumbled stone back splash work well! The center island is perfect for prepping or entertaining and the large eating area has picturesque views of the rear yard or the family room fireplace, your choice!! From the kitchen, on the same gorgeous tile flooring, enter the mudroom/laundry room and powder room. Here you'll find gleaming white wainscoting, high end LG appliances and access to your two car, side entry garage. The spacious family room includes a full wall, brick, wood burning fireplace on a raised hearth, perfect for gathering with family and friends. The triple panel door opens to the 25 x 20 two tiered deck overlooking the tree lined, perfectly cleared backyard, wildlife included! Upstairs, the master suite is sure to please! Featuring more of those gleaming hardwoods that extend into the professionally fitted out, 9 x 9 walk in closet. The stunning master bath offers his and her vanities with granite tops, polished bronze accents & coordinating blinds, tile flooring and a matching spa shower with bench seating. The hall bath services the other three bedrooms which are all generously sized with ample closet space, designor ceiling fans and lots of natural light. Chill out and relax in the finished basement featuring updated flooring, fresh paint, and a good looking ceiling with recessed lighting! This is a beautifully maintained and updated home ready for it's next owners!
Location
State NJ
County Burlington
Area Tabernacle Twp (20335)
Zoning RESIDENTIAL
Rooms
Other Rooms Living Room, Dining Room, Primary Bedroom, Bedroom 2, Bedroom 3, Bedroom 4, Kitchen, Family Room, Basement, Laundry, Bathroom 2, Primary Bathroom
Basement Interior Access, Fully Finished
Interior
Interior Features Attic, Breakfast Area, Built-Ins, Carpet, Ceiling Fan(s), Chair Railings, Crown Moldings, Family Room Off Kitchen, Floor Plan - Traditional, Formal/Separate Dining Room, Kitchen - Eat-In, Kitchen - Island, Primary Bath(s), Recessed Lighting, Stall Shower, Tub Shower, Upgraded Countertops, Wainscotting, Walk-in Closet(s), Water Treat System, Wood Floors
Heating Forced Air
Cooling Central A/C
Flooring Hardwood, Tile/Brick, Carpet, Ceramic Tile
Fireplaces Number 1
Fireplaces Type Brick, Mantel(s), Fireplace - Glass Doors, Wood
Equipment Dishwasher, Oven - Self Cleaning, Microwave, Oven/Range - Electric
Fireplace Y
Window Features Bay/Bow,Replacement,Energy Efficient
Appliance Dishwasher, Oven - Self Cleaning, Microwave, Oven/Range - Electric
Heat Source Natural Gas
Laundry Main Floor
Exterior
Exterior Feature Deck(s)
Parking Features Garage - Side Entry, Garage Door Opener, Inside Access
Garage Spaces 2.0
Fence Split Rail
Water Access N
Roof Type Pitched,Shingle
Accessibility None
Porch Deck(s)
Attached Garage 2
Total Parking Spaces 2
Garage Y
Building
Lot Description Backs to Trees, Cleared, Cul-de-sac, Front Yard, Landscaping, No Thru Street, Rear Yard, Trees/Wooded
Story 2
Foundation Block
Sewer On Site Septic
Water Private, Well
Architectural Style Colonial
Level or Stories 2
Additional Building Above Grade, Below Grade
New Construction N
Schools
Elementary Schools Tabernacle E.S.
Middle Schools Tabernacle M.S.
High Schools Seneca H.S.
School District Lenape Regional High
Others
Senior Community No
Tax ID 35-00203-00033
Ownership Fee Simple
SqFt Source Assessor
Acceptable Financing Conventional, FHA, VA
Listing Terms Conventional, FHA, VA
Financing Conventional,FHA,VA
Special Listing Condition Standard
Read Less Info
Want to know what your home might be worth? Contact us for a FREE valuation!

Our team is ready to help you sell your home for the highest possible price ASAP

Bought with Lindsey J Binks • Keller Williams Realty - Moorestown







