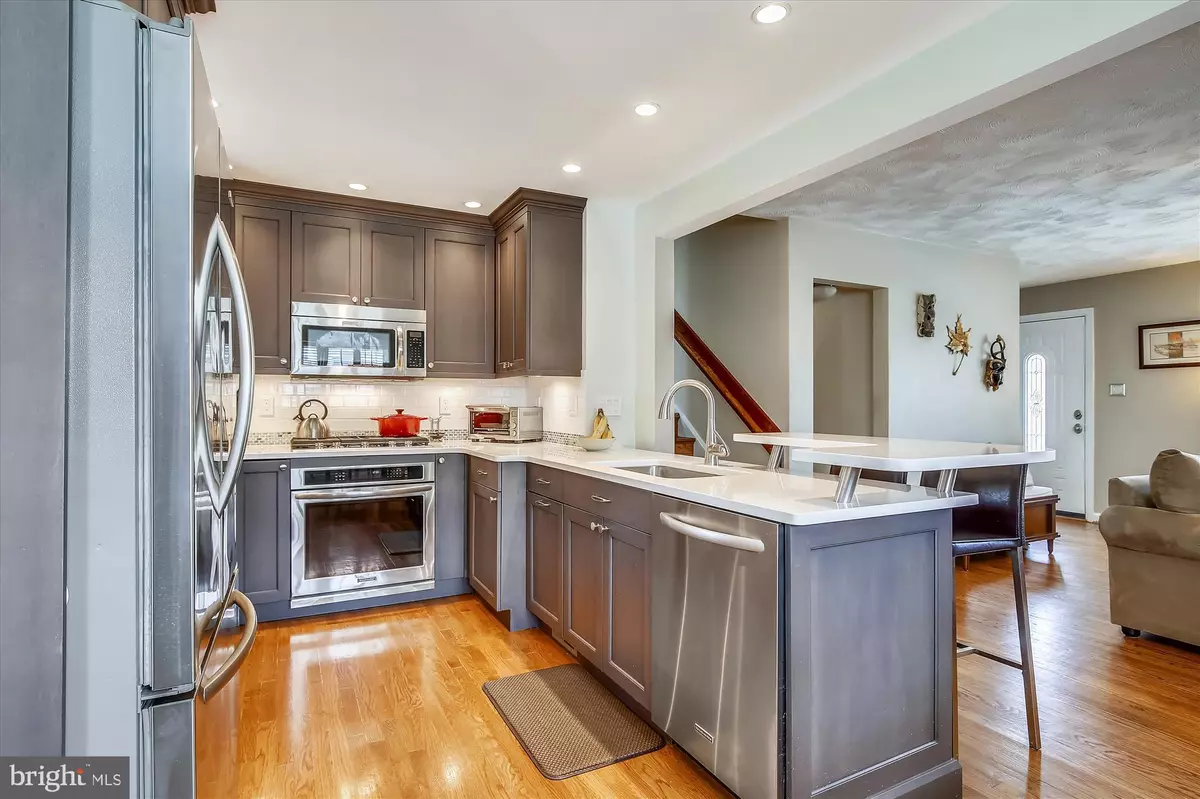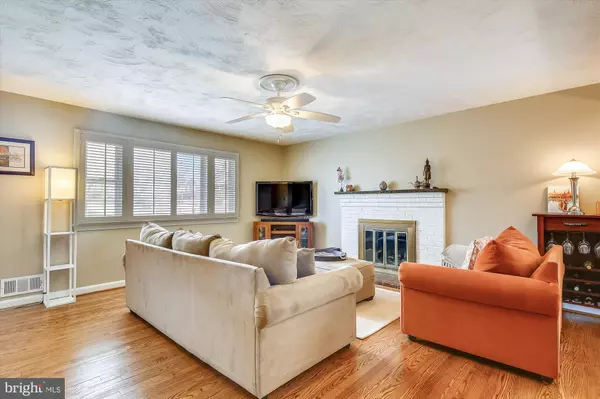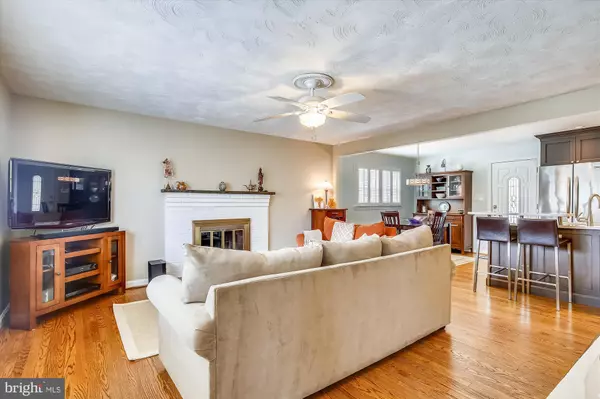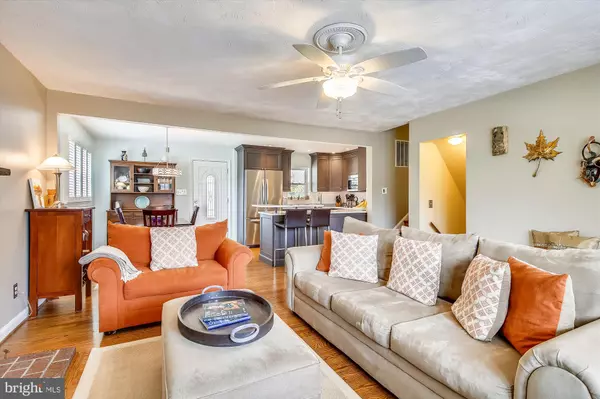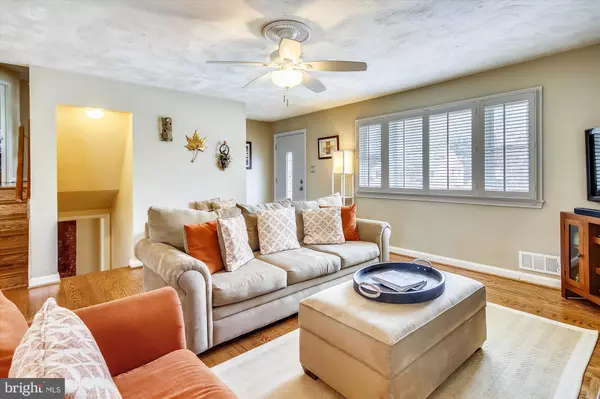$850,000
$849,000
0.1%For more information regarding the value of a property, please contact us for a free consultation.
5 Beds
2 Baths
2,352 SqFt
SOLD DATE : 05/29/2020
Key Details
Sold Price $850,000
Property Type Single Family Home
Sub Type Detached
Listing Status Sold
Purchase Type For Sale
Square Footage 2,352 sqft
Price per Sqft $361
Subdivision Madison Manor
MLS Listing ID VAAR160988
Sold Date 05/29/20
Style Split Level
Bedrooms 5
Full Baths 2
HOA Y/N N
Abv Grd Liv Area 1,764
Originating Board BRIGHT
Year Built 1956
Annual Tax Amount $7,683
Tax Year 2019
Lot Size 6,866 Sqft
Acres 0.16
Property Description
*ABSOLUTELY GORGEOUS* 5BR/2 full BA home on 4 finished levels in sought-after Madison Manor neighborhood in Arlington! This beautiful home has been stylishly remodeled with quality touches throughout! Sparkling, refinished hardwood flooring; the main level's open floor plan features a large living room with picture window, cozy gas fireplace and gleaming hardwood floors; sunny dining room with chandelier; remodeled gourmet kitchen includes French door refrigerator, gas cook-top, breakfast-bar seating, granite counters and stainless steel appliances, plus sleek back splash and under-cabinet lighting! Upper level bedrooms feature ceiling fans and plantation shutters; on the first lower level of the home, you will find 2 additional bedrooms, plus laundry room and full bath with shower; 2nd lower level features spacious rec room with sunny picture window, fireplace and huge storage room with workbench. Incredible N. Arlington location - close to Madison Manor Park, metro bus stop, shopping, trails, and East Falls Church Metro!
Location
State VA
County Arlington
Zoning R-6
Rooms
Other Rooms Living Room, Dining Room, Primary Bedroom, Bedroom 2, Bedroom 3, Bedroom 4, Bedroom 5, Kitchen, Foyer, Laundry, Recreation Room, Utility Room, Full Bath
Basement Daylight, Partial, Connecting Stairway, Windows, Walkout Level
Interior
Heating Forced Air
Cooling Central A/C
Fireplaces Number 2
Heat Source Natural Gas
Exterior
Garage Spaces 1.0
Water Access N
View Garden/Lawn
Accessibility None
Total Parking Spaces 1
Garage N
Building
Story 3+
Sewer Public Sewer
Water Public
Architectural Style Split Level
Level or Stories 3+
Additional Building Above Grade, Below Grade
New Construction N
Schools
Elementary Schools Mckinley
Middle Schools Swanson
High Schools Yorktown
School District Arlington County Public Schools
Others
Senior Community No
Tax ID 11-057-014
Ownership Fee Simple
SqFt Source Assessor
Special Listing Condition Standard
Read Less Info
Want to know what your home might be worth? Contact us for a FREE valuation!

Our team is ready to help you sell your home for the highest possible price ASAP

Bought with Juliet R Flory • Long & Foster Real Estate, Inc.


