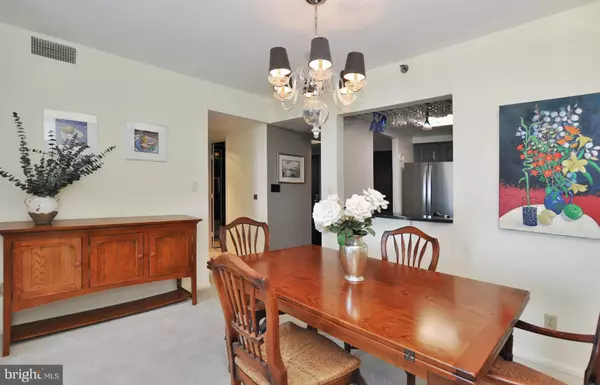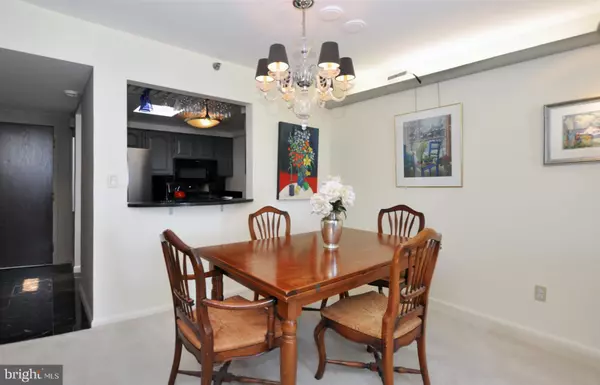$530,000
$549,000
3.5%For more information regarding the value of a property, please contact us for a free consultation.
2 Beds
2 Baths
999 SqFt
SOLD DATE : 06/30/2020
Key Details
Sold Price $530,000
Property Type Condo
Sub Type Condo/Co-op
Listing Status Sold
Purchase Type For Sale
Square Footage 999 sqft
Price per Sqft $530
Subdivision The Christopher
MLS Listing ID MDMC703264
Sold Date 06/30/20
Style Contemporary,Traditional
Bedrooms 2
Full Baths 2
Condo Fees $606/mo
HOA Y/N N
Abv Grd Liv Area 999
Originating Board BRIGHT
Year Built 1991
Annual Tax Amount $6,088
Tax Year 2019
Property Description
CALL FOR PRIVATE SHOWING OR PRIVATE VIRTUAL TOUR! A Rare Opportunity to own a sunny 2 BR/2 BA corner PENTHOUSE unit in the heart of downtown Bethesda! Steps to the METRO and a short walk to dinner, shops, library, grocery, etc. Features include an updated Kitchen with new stainless steel appliances, W/D in unit, a large Living/Dining area with a gorgeous wood-burning Fireplace with black marble surround and hearth, a spacious En-Suite Master w/walk-in closet and a 2nd Bedroom w/two closets and hall Bath. The private Balcony offers a beautiful and unobstructed view of Bethesda. Also includes a conveniently located parking space in a clean, well-lit secure garage and an ample storage space. Building amenities include 24-hour Front Desk and Concierge service, a lovely Party Room complete with fireplace and prep Kitchen, a sleek Fitness Center, outdoor Pool, private Courtyard and Terrace for grilling and attentive on-sight management. Pet friendly building. Near the new Marriott Headquarters & NIH and easy access to I 495, I-270, Wash DC and VA.
Location
State MD
County Montgomery
Zoning TSR
Rooms
Other Rooms Living Room, Dining Room, Primary Bedroom, Bedroom 2, Kitchen, Foyer, Bathroom 2, Primary Bathroom
Main Level Bedrooms 2
Interior
Interior Features Bar, Floor Plan - Open, Kitchen - Gourmet, Soaking Tub, Walk-in Closet(s), Combination Dining/Living, Primary Bath(s), Built-Ins, Carpet, Entry Level Bedroom, Recessed Lighting, Stall Shower
Heating Central, Forced Air
Cooling Central A/C
Equipment Dishwasher, Disposal, Intercom, Refrigerator, Built-In Microwave, Built-In Range, Dryer, Icemaker, Oven/Range - Gas, Stainless Steel Appliances, Washer
Window Features Sliding
Appliance Dishwasher, Disposal, Intercom, Refrigerator, Built-In Microwave, Built-In Range, Dryer, Icemaker, Oven/Range - Gas, Stainless Steel Appliances, Washer
Heat Source Electric
Laundry Dryer In Unit, Washer In Unit
Exterior
Exterior Feature Balcony, Terrace
Parking Features Garage - Side Entry, Garage Door Opener, Underground, Covered Parking, Inside Access
Garage Spaces 1.0
Parking On Site 1
Amenities Available Common Grounds, Pool - Outdoor, Elevator, Fitness Center, Meeting Room, Reserved/Assigned Parking, Security, Concierge
Water Access N
Accessibility 32\"+ wide Doors, 36\"+ wide Halls, Elevator
Porch Balcony, Terrace
Attached Garage 1
Total Parking Spaces 1
Garage Y
Building
Story 1
Unit Features Hi-Rise 9+ Floors
Sewer Public Sewer
Water Public
Architectural Style Contemporary, Traditional
Level or Stories 1
Additional Building Above Grade, Below Grade
New Construction N
Schools
Elementary Schools Bethesda
Middle Schools Westland
High Schools Bethesda-Chevy Chase
School District Montgomery County Public Schools
Others
Pets Allowed Y
HOA Fee Include Common Area Maintenance,Ext Bldg Maint,Lawn Maintenance,Management,Parking Fee,Pool(s),Snow Removal,Trash,Water
Senior Community No
Tax ID 160702901780
Ownership Condominium
Security Features 24 hour security,Desk in Lobby
Special Listing Condition Standard
Pets Allowed Number Limit
Read Less Info
Want to know what your home might be worth? Contact us for a FREE valuation!

Our team is ready to help you sell your home for the highest possible price ASAP

Bought with Kevin C Cullinane • Stuart & Maury, Inc.







