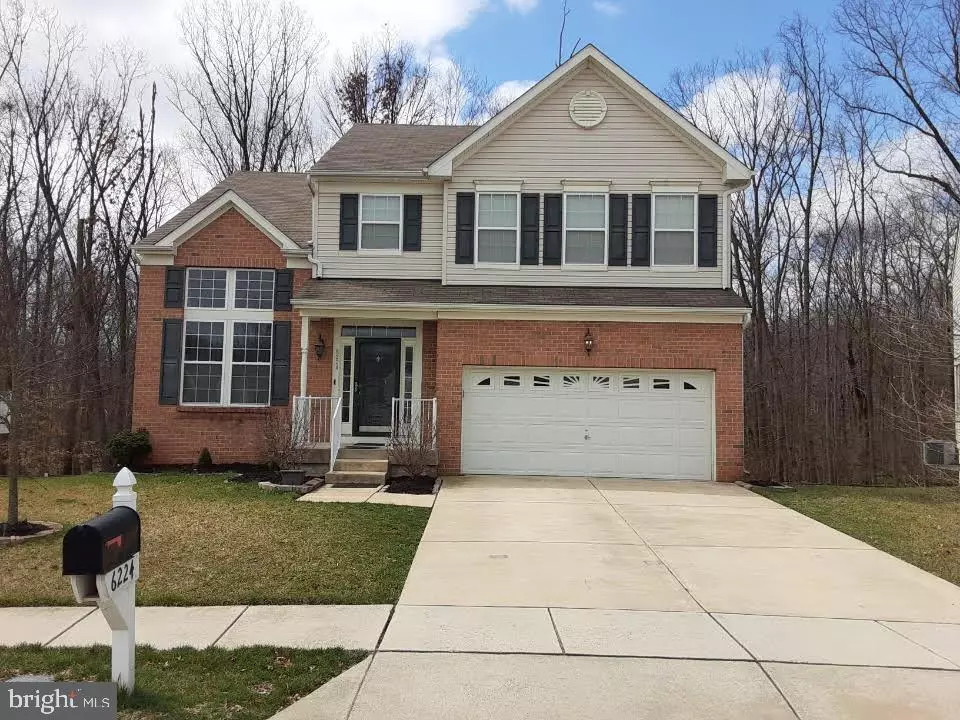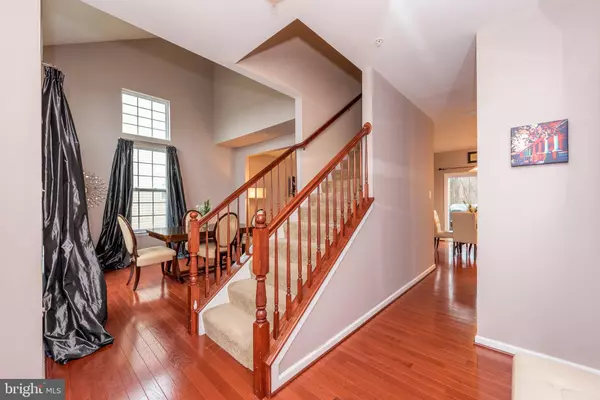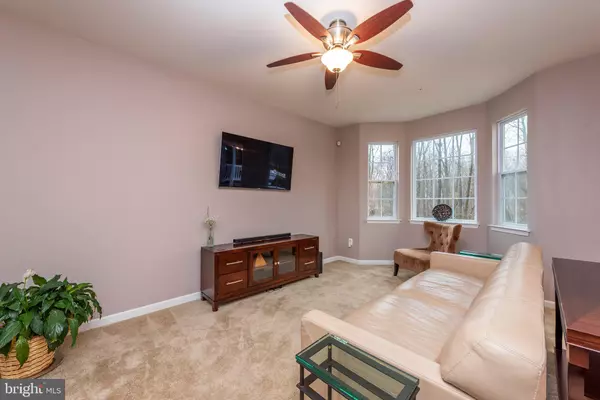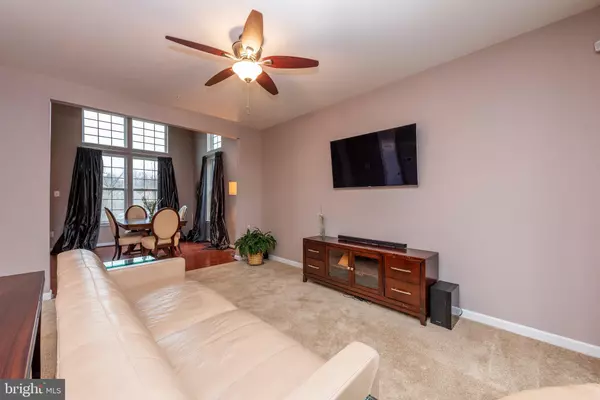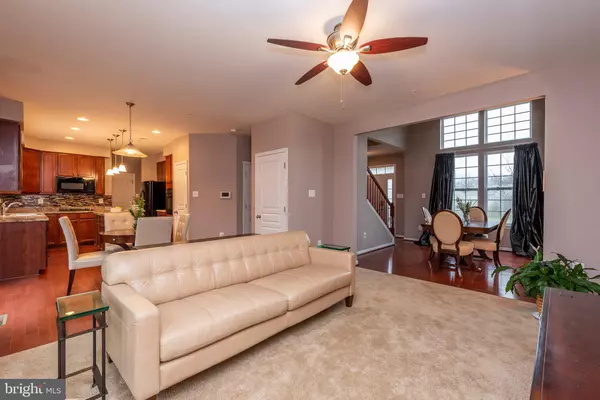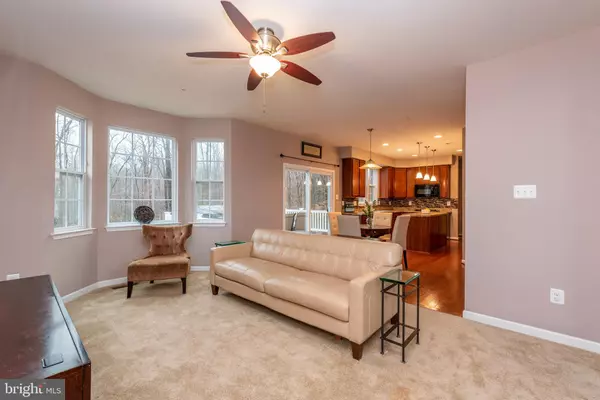$380,000
$375,000
1.3%For more information regarding the value of a property, please contact us for a free consultation.
5 Beds
4 Baths
2,692 SqFt
SOLD DATE : 05/20/2020
Key Details
Sold Price $380,000
Property Type Single Family Home
Sub Type Detached
Listing Status Sold
Purchase Type For Sale
Square Footage 2,692 sqft
Price per Sqft $141
Subdivision Seton Hill
MLS Listing ID MDBC489658
Sold Date 05/20/20
Style Colonial
Bedrooms 5
Full Baths 2
Half Baths 2
HOA Y/N N
Abv Grd Liv Area 2,042
Originating Board BRIGHT
Year Built 2012
Annual Tax Amount $4,853
Tax Year 2020
Lot Size 8,755 Sqft
Acres 0.2
Property Description
Fall in love the moment you enter this beautiful Colonial! Gleaming hardwood floors extend from the foyer through the sun drenched dining room and eat-in kitchen featuring modern 42" cabinets, sleek black appliances, island, generous pantry and sunny breakfast nook with access to maintenance free deck overlooking tree lined backyard. Upper level hosts 4 comfy bedrooms and 2 full bathrooms, including a tranquil Owner's suite with lofty cathedral ceiling, custom walk-in closet and attached bath with 2 person soaking tub and double vanity. Full, finished lower level offers the perfect space for recreation and relaxation with walk out access to paver patio with firepit, and includes a fifth bedroom and half bathroom. Nestled on a quiet street conveniently located to shopping, dining, commuter routes and more! Welcome home!
Location
State MD
County Baltimore
Zoning DR3.5
Rooms
Other Rooms Dining Room, Primary Bedroom, Bedroom 2, Bedroom 3, Bedroom 4, Bedroom 5, Kitchen, Game Room, Family Room, Foyer, Laundry, Recreation Room, Utility Room
Basement Connecting Stairway, Daylight, Partial, Full, Fully Finished, Heated, Improved, Interior Access, Outside Entrance, Rear Entrance, Space For Rooms, Sump Pump, Walkout Level, Windows
Interior
Interior Features Attic, Breakfast Area, Carpet, Ceiling Fan(s), Dining Area, Family Room Off Kitchen, Floor Plan - Open, Formal/Separate Dining Room, Kitchen - Eat-In, Kitchen - Island, Kitchen - Table Space, Primary Bath(s), Recessed Lighting, Walk-in Closet(s), Window Treatments, Wood Floors
Heating Forced Air
Cooling Ceiling Fan(s), Central A/C, Programmable Thermostat
Flooring Carpet, Ceramic Tile, Hardwood, Laminated
Equipment Built-In Microwave, Cooktop, Dishwasher, Disposal, Dryer, Freezer, Icemaker, Oven - Self Cleaning, Oven - Single, Oven - Wall, Oven/Range - Electric, Oven/Range - Gas, Refrigerator, Washer, Water Dispenser, Water Heater
Fireplace N
Window Features Double Pane,Screens
Appliance Built-In Microwave, Cooktop, Dishwasher, Disposal, Dryer, Freezer, Icemaker, Oven - Self Cleaning, Oven - Single, Oven - Wall, Oven/Range - Electric, Oven/Range - Gas, Refrigerator, Washer, Water Dispenser, Water Heater
Heat Source Electric
Exterior
Exterior Feature Deck(s), Patio(s)
Parking Features Garage - Front Entry, Garage Door Opener, Inside Access
Garage Spaces 4.0
Utilities Available Cable TV Available, Fiber Optics Available, Phone Available, Under Ground
Water Access N
Roof Type Asphalt
Accessibility None
Porch Deck(s), Patio(s)
Attached Garage 2
Total Parking Spaces 4
Garage Y
Building
Story 3+
Sewer Public Sewer
Water Public
Architectural Style Colonial
Level or Stories 3+
Additional Building Above Grade, Below Grade
New Construction N
Schools
Elementary Schools Powhatan
Middle Schools Woodlawn
High Schools Woodlawn
School District Baltimore County Public Schools
Others
Senior Community No
Tax ID 04032500003840
Ownership Fee Simple
SqFt Source Estimated
Security Features Security System
Special Listing Condition Standard
Read Less Info
Want to know what your home might be worth? Contact us for a FREE valuation!

Our team is ready to help you sell your home for the highest possible price ASAP

Bought with Jennifer Pollock Gibbs • Long & Foster Real Estate, Inc.


