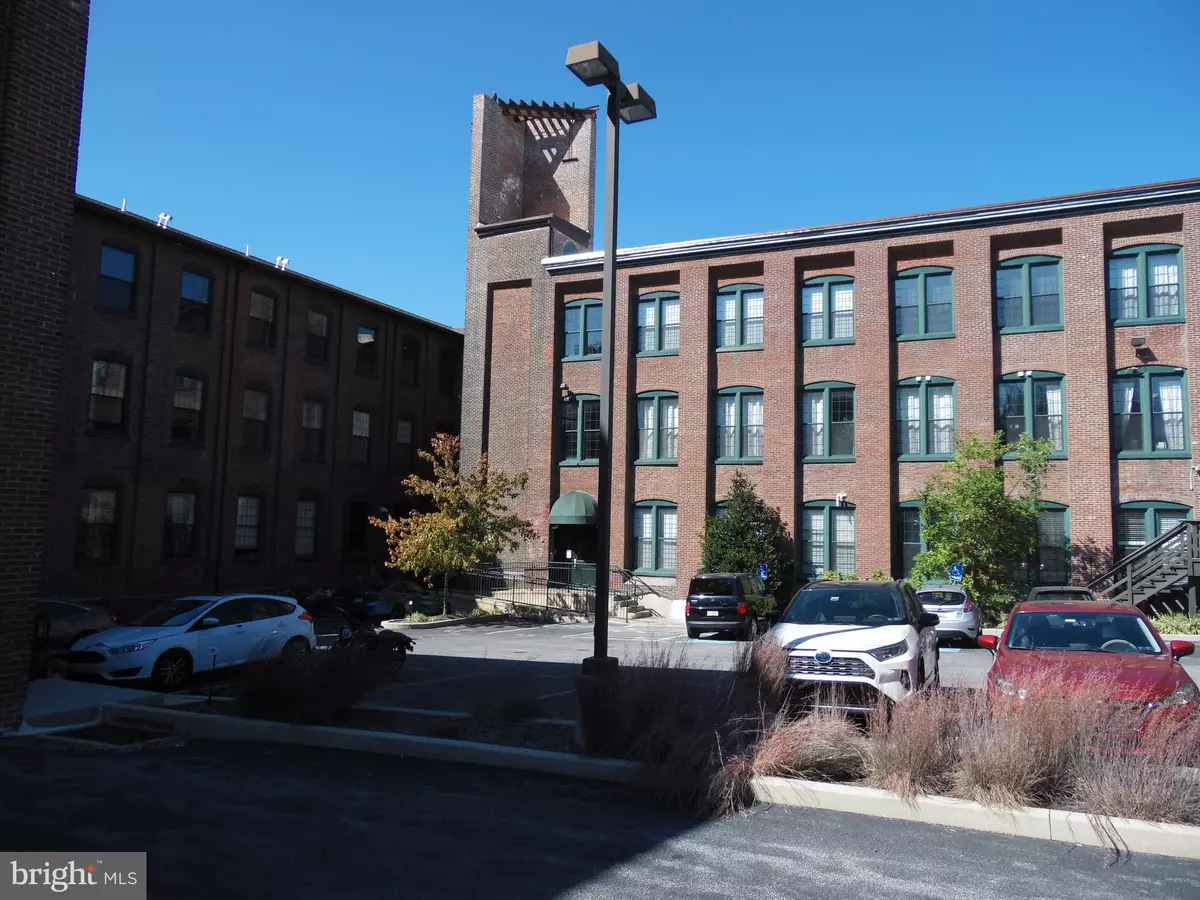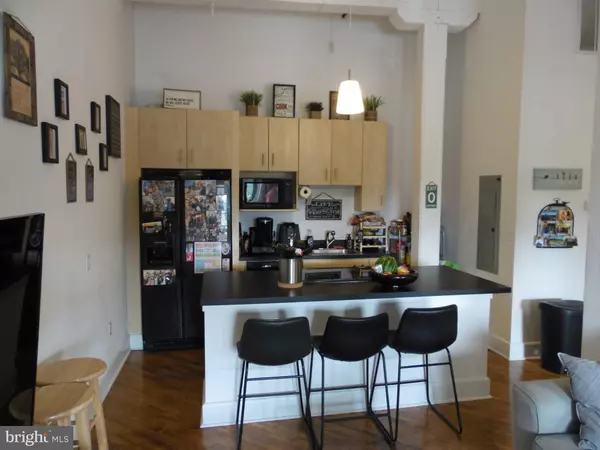$183,000
$187,000
2.1%For more information regarding the value of a property, please contact us for a free consultation.
1 Bed
1 Bath
766 SqFt
SOLD DATE : 12/18/2020
Key Details
Sold Price $183,000
Property Type Condo
Sub Type Condo/Co-op
Listing Status Sold
Purchase Type For Sale
Square Footage 766 sqft
Price per Sqft $238
Subdivision Byrne Lofts
MLS Listing ID PACT516630
Sold Date 12/18/20
Style Unit/Flat
Bedrooms 1
Full Baths 1
Condo Fees $256/mo
HOA Y/N Y
Abv Grd Liv Area 766
Originating Board BRIGHT
Year Built 2008
Annual Tax Amount $3,848
Tax Year 2020
Lot Dimensions 0.00 x 0.00
Property Description
Welcome to affordable city living in downtown Phoenixville in The Byrne Loft Building. This building is definitely a midtown Manhattan-style vibe with vintage architectural details in this converted warehouse. A very cool industrial building with all brick exterior, private parking lots and common deck area. This 2nd floor 1 bedroom unit has lots of very large windows that let the light shine through. The 12 foot high ceiling with exposed original large columns, and industrial suspended duct work for the HVAC system are the ultimate in coolness and style for a home. Original hardwood flooring throughout. The main room is all open and looks into the kitchen. The kitchen has 42 inch cabinets, a large island with built in cook top and room for 3 chairs that is perfect for entertaining in. With a chic partition wall separating the bedroom, full bathroom and laundry space for nice separation of the 2 rooms. The bedroom has a large walk in closet and there is storage space in the space above the bathroom. Check this joint out! Comes with elevator, onsite parking, fitness center and 3rd floor game room which is another cool place to have friends over and shoot pool. Located within walking distance to many of the fantastic trendy restaurants and bars in downtown Phoenixville giving it the extreme city feel. Also close by to Rte 23, 422, 202, PA turnpike, KOP, Valley Forge Park and many more places.
Location
State PA
County Chester
Area Phoenixville Boro (10315)
Zoning DC
Rooms
Other Rooms Kitchen, Family Room
Basement Other
Main Level Bedrooms 1
Interior
Interior Features Combination Kitchen/Dining, Exposed Beams, Flat, Floor Plan - Open, Kitchen - Eat-In, Kitchen - Island
Hot Water Electric
Heating Forced Air
Cooling Central A/C
Equipment Dishwasher, Cooktop, Dryer, Washer
Furnishings No
Fireplace N
Appliance Dishwasher, Cooktop, Dryer, Washer
Heat Source Natural Gas
Laundry Dryer In Unit, Washer In Unit
Exterior
Parking On Site 1
Amenities Available Fitness Center, Game Room
Water Access N
View City
Accessibility Ramp - Main Level
Garage N
Building
Story 1
Unit Features Garden 1 - 4 Floors
Sewer Public Sewer
Water Public
Architectural Style Unit/Flat
Level or Stories 1
Additional Building Above Grade, Below Grade
New Construction N
Schools
High Schools Phoenixville
School District Phoenixville Area
Others
HOA Fee Include All Ground Fee,Common Area Maintenance,Ext Bldg Maint,Health Club,Insurance,Lawn Maintenance,Snow Removal,Trash
Senior Community No
Tax ID 15-09 -0643.3700
Ownership Fee Simple
Security Features Main Entrance Lock
Special Listing Condition Standard
Read Less Info
Want to know what your home might be worth? Contact us for a FREE valuation!

Our team is ready to help you sell your home for the highest possible price ASAP

Bought with Caitlin Kerezsi • Keller Williams Real Estate - Media







