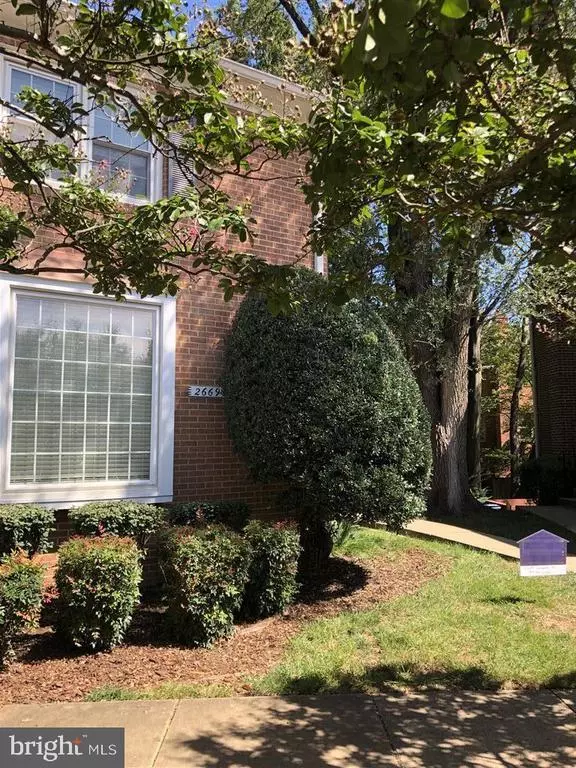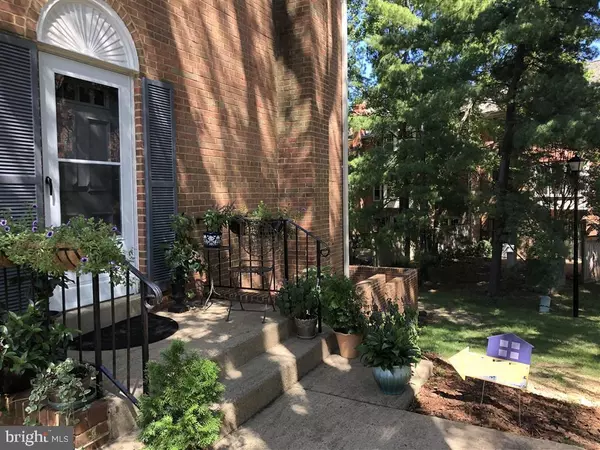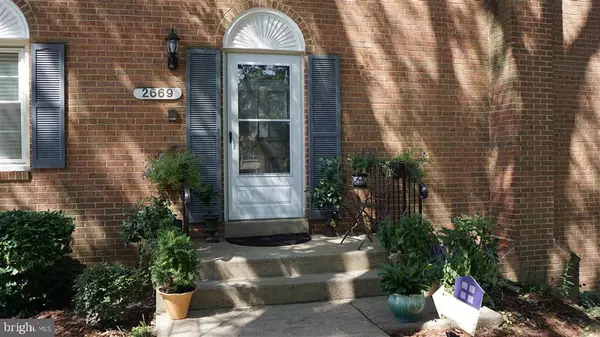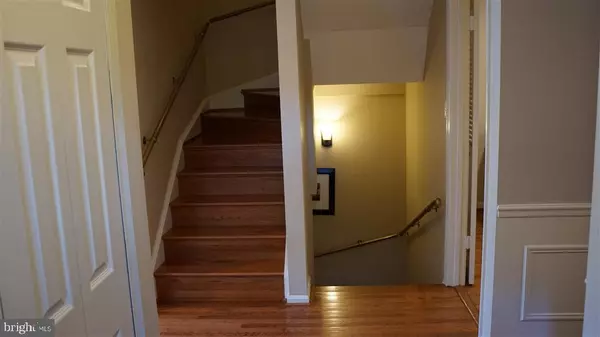$540,000
$529,900
1.9%For more information regarding the value of a property, please contact us for a free consultation.
2 Beds
4 Baths
2,166 SqFt
SOLD DATE : 11/13/2020
Key Details
Sold Price $540,000
Property Type Townhouse
Sub Type End of Row/Townhouse
Listing Status Sold
Purchase Type For Sale
Square Footage 2,166 sqft
Price per Sqft $249
Subdivision Seminary Heights
MLS Listing ID VAAX251310
Sold Date 11/13/20
Style Traditional
Bedrooms 2
Full Baths 3
Half Baths 1
HOA Fees $310/mo
HOA Y/N Y
Abv Grd Liv Area 1,446
Originating Board BRIGHT
Year Built 1975
Annual Tax Amount $5,377
Tax Year 2020
Property Description
Urban Retreat in West Alexandria!! You will love this beautiful, sun-drenched three-level, end-unit townhome and be able to kick back and enjoy the best of urban living with all the amenities in an easily-accessible, low-maintenance location. This Seminary Heights unit is an updated end unit townhouse, surrounded by mature trees, boasts a private entrance, and has been meticulously cared for -- this one has all the closet and storage space you could ever want, plus plenty of upgrades, custom, cordless premium blinds and fresh, neutral paint throughout, updated light fixtures, and gorgeous, gleaming hardwoods in the main and upper levels! Enter from your private entrance on the main level, which is in close proximity to your designated, reserved parking space, but set off from the neighbors front doors. You encounter your double-door coat closet and main-level powder room as you enter. To your left, your formal living room, re-done in tasteful neutral paint, with a picture window, custom, premium cordless blinds, crown molding, and recessed lighting is ready to entertain your guests. To your right, your kitchen is a Chefs delight with custom cabinetry, including cabinets with rollout shelving and space-saving lazy Susans, a fold-out cookbook shelf, and under cabinetry lighting, as well as custom refrigerator, easy-to-clean cooktop range, and recessed lights. A butchers block counter top and seating for three completes your kitchen, which is adjacent to a separate, formal dining room, with chair rail molding and wainscoting, all re-done in neutral paint. As you ascend the upper staircase, clad in gorgeous hardwood flooring, you have your oversized Master Bedroom Suite to the left, with extensive his- and her- closets, chair rail molding, crown molding, and a Master Bath with dual sinks, tub, linen closet, and tile flooring. Back in the hallway is a separate linen closet for extra storage, followed by a Second Master Bedroom Suite, two closets, separate vanity and sink, and en-suite bathroom with another tub! As you descend the beautiful hardwood staircase to the lower level, you will encounter an oversized family/recreation room with recessed lighting, a brick, wood-burning fireplace, plus extra closet storage, and the best part a sliding-door walk-out lower level from the family room to your own, enclosed, private, brick patio perfect for grilling, bon fires, and entertaining! Also on the lower level is an optional office/flex space, third full bathroom, semi-finished utility room complete with front-loading washing machine (2020) and dryer, and extra, enclosed storage space under the staircase. Enjoy all of this in effortless living in Seminary Heights, which includes two parking spaces (one reserved, plus one more), landscaping, trash removal, exterior maintenance of building (upkeep of brick/masonry, roof, gutters, shutters, parking, etc.), plus easy commuting with I-395 (including HOV access!!) less than .5 miles away; WMATA bus stops 2 blocks over on Seminary Rd.; walking distance to the Mark Center, Clydes Restaurant, shopping centers, Dora Kelly Park and Nature Center, Holmes Run Creek/Parkway, and NOVA-Alexandria campus; less than 10 miles to Old Town Alexandria waterfront, Downtown D.C., and Amazon HQ2 in National Landing/Crystal City; plus two elementary schools and INOVA-Alexandria medical hospital. Come see this home and enjoy the good life!!
Location
State VA
County Alexandria City
Zoning RB
Rooms
Basement Daylight, Partial, Fully Finished, Partially Finished, Walkout Level
Interior
Interior Features Attic, Carpet, Chair Railings, Crown Moldings, Dining Area, Formal/Separate Dining Room, Kitchen - Eat-In, Recessed Lighting, Store/Office, Upgraded Countertops, Wainscotting, Window Treatments, Wood Floors
Hot Water Other
Heating Forced Air
Cooling Central A/C, Heat Pump(s)
Flooring Carpet, Ceramic Tile, Hardwood
Fireplaces Number 1
Fireplaces Type Brick, Wood
Equipment Built-In Microwave, Dishwasher, Disposal, Dryer - Electric, Dryer - Front Loading, ENERGY STAR Clothes Washer, Icemaker, Oven/Range - Electric, Refrigerator, Stainless Steel Appliances, Washer - Front Loading, Washer/Dryer Stacked, Water Heater
Fireplace Y
Window Features Bay/Bow
Appliance Built-In Microwave, Dishwasher, Disposal, Dryer - Electric, Dryer - Front Loading, ENERGY STAR Clothes Washer, Icemaker, Oven/Range - Electric, Refrigerator, Stainless Steel Appliances, Washer - Front Loading, Washer/Dryer Stacked, Water Heater
Heat Source Electric
Laundry Dryer In Unit, Lower Floor, Washer In Unit
Exterior
Exterior Feature Brick, Enclosed, Patio(s)
Amenities Available None
Water Access N
Roof Type Shingle
Accessibility None
Porch Brick, Enclosed, Patio(s)
Garage N
Building
Story 3.5
Sewer Public Sewer
Water Public
Architectural Style Traditional
Level or Stories 3.5
Additional Building Above Grade, Below Grade
New Construction N
Schools
School District Alexandria City Public Schools
Others
HOA Fee Include None
Senior Community No
Tax ID 010.04-0A-018
Ownership Condominium
Acceptable Financing Cash, Conventional, FHA, VA
Listing Terms Cash, Conventional, FHA, VA
Financing Cash,Conventional,FHA,VA
Special Listing Condition Standard
Read Less Info
Want to know what your home might be worth? Contact us for a FREE valuation!

Our team is ready to help you sell your home for the highest possible price ASAP

Bought with Kristie A Zimmerman • Compass







