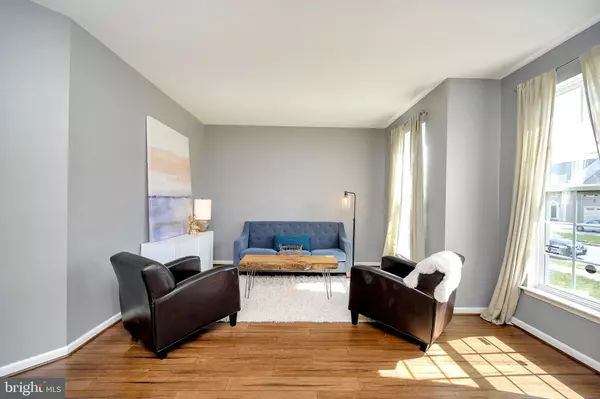$420,000
$422,000
0.5%For more information regarding the value of a property, please contact us for a free consultation.
4 Beds
4 Baths
3,901 SqFt
SOLD DATE : 05/06/2020
Key Details
Sold Price $420,000
Property Type Single Family Home
Sub Type Detached
Listing Status Sold
Purchase Type For Sale
Square Footage 3,901 sqft
Price per Sqft $107
Subdivision Village Of Idlewild
MLS Listing ID VAFB116774
Sold Date 05/06/20
Style Colonial
Bedrooms 4
Full Baths 3
Half Baths 1
HOA Fees $118/mo
HOA Y/N Y
Abv Grd Liv Area 2,712
Originating Board BRIGHT
Year Built 2010
Annual Tax Amount $3,040
Tax Year 2019
Lot Size 4,830 Sqft
Acres 0.11
Property Description
This 4 bedroom, 3 1/2 bath home is located in the Village of Idlewild, one of the City's most sought after communities! Recent updates include a new larger island with seating, quartz counters, backsplash and engineered hardwoods throughout the main level. The open floor plan allows for ample natural light and plenty of room for your entertaining. Whether seated in the formal dining room, gathering in the spacious open-concept kitchen, relaxing at the oversized lower level wet bar or on your large stamped concrete patio, the choice is yours. Long days? Retreat to your owner's suite complete with seating area or enjoy soaking in your garden tub. Commuters can enjoy the convenience of the FRED bus system and nearby VRE. The community boasts an outdoor swimming pool with kids play area, clubhouse, tot lots, tennis courts and walking trails with access to the VCR Trail. 4th BR on lower level NTC.
Location
State VA
County Fredericksburg City
Zoning PDR
Rooms
Basement Full, Fully Finished, Sump Pump
Interior
Interior Features Floor Plan - Open, Family Room Off Kitchen, Combination Kitchen/Dining, Kitchen - Island, Recessed Lighting, Formal/Separate Dining Room
Hot Water Natural Gas
Heating Central
Cooling Central A/C
Fireplaces Number 1
Fireplaces Type Gas/Propane, Mantel(s)
Equipment Oven/Range - Gas, Built-In Microwave, Refrigerator, Dishwasher, Stainless Steel Appliances, Disposal, Washer, Dryer, Extra Refrigerator/Freezer
Fireplace Y
Appliance Oven/Range - Gas, Built-In Microwave, Refrigerator, Dishwasher, Stainless Steel Appliances, Disposal, Washer, Dryer, Extra Refrigerator/Freezer
Heat Source Natural Gas
Laundry Upper Floor
Exterior
Exterior Feature Patio(s)
Parking Features Garage - Rear Entry, Garage Door Opener
Garage Spaces 2.0
Amenities Available Club House, Common Grounds, Exercise Room, Jog/Walk Path, Pool - Outdoor, Tennis Courts, Tot Lots/Playground
Water Access N
Accessibility None
Porch Patio(s)
Total Parking Spaces 2
Garage Y
Building
Story 3+
Sewer Public Sewer
Water Public
Architectural Style Colonial
Level or Stories 3+
Additional Building Above Grade, Below Grade
New Construction N
Schools
School District Fredericksburg City Public Schools
Others
HOA Fee Include Trash,Common Area Maintenance,Management,Pool(s),Snow Removal
Senior Community No
Tax ID 7778-19-4211
Ownership Fee Simple
SqFt Source Assessor
Special Listing Condition Standard
Read Less Info
Want to know what your home might be worth? Contact us for a FREE valuation!

Our team is ready to help you sell your home for the highest possible price ASAP

Bought with Sarah Keddie • Coldwell Banker Elite







