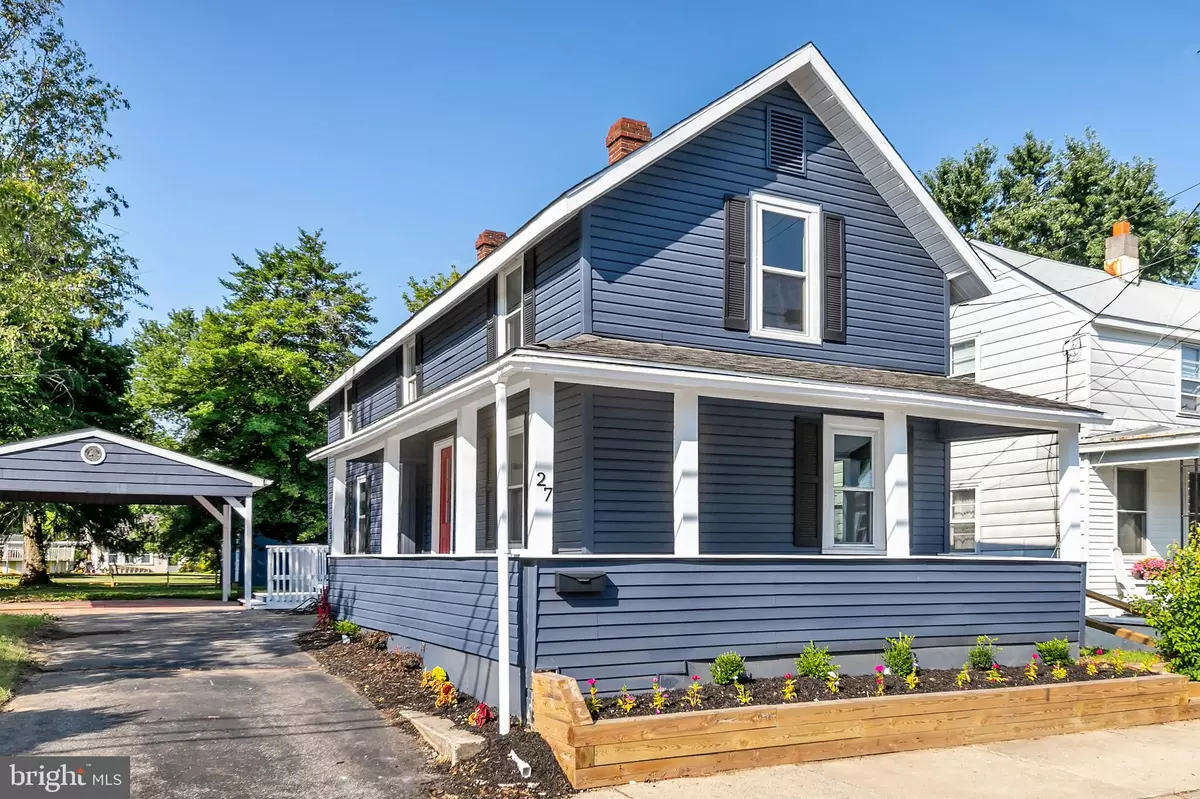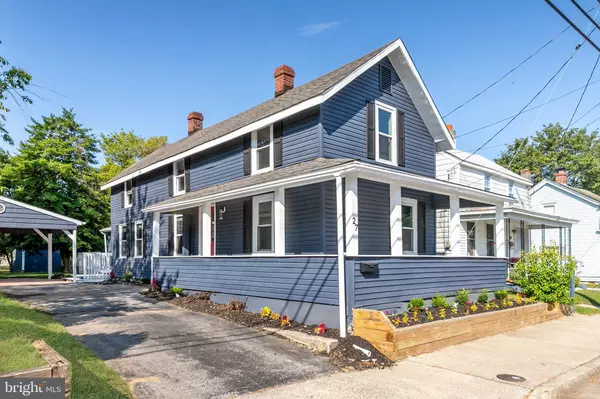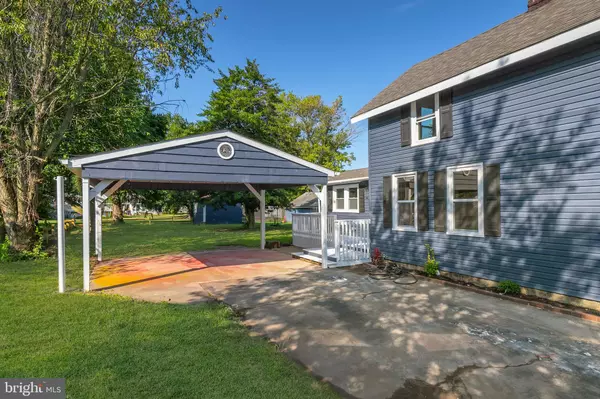$160,000
$159,400
0.4%For more information regarding the value of a property, please contact us for a free consultation.
3 Beds
2 Baths
1,450 SqFt
SOLD DATE : 10/30/2020
Key Details
Sold Price $160,000
Property Type Single Family Home
Sub Type Detached
Listing Status Sold
Purchase Type For Sale
Square Footage 1,450 sqft
Price per Sqft $110
Subdivision None Available
MLS Listing ID NJSA139372
Sold Date 10/30/20
Style Colonial
Bedrooms 3
Full Baths 1
Half Baths 1
HOA Y/N N
Abv Grd Liv Area 1,450
Originating Board BRIGHT
Year Built 1932
Annual Tax Amount $5,718
Tax Year 2019
Lot Size 7,549 Sqft
Acres 0.17
Lot Dimensions 50.00 x 151.00 IRREG
Property Description
Don't miss out on this totally renovated home down to the studs. Everything brand new from the studs out. New insulation, sheetrock, most windows, doors, trimwork, kitchen, baths, plumbing, electric, flooring, high efficient tankless gas hot water heater, high efficient gas heater, and central air. Great curb appeal as you pull up into the extended driveway leading to the oversized 18 x 15 (covered carport) which is perfect to keep your vehicles under cover. This would also be used as a covered patio for those Summertime BBQ's. The wrap around covered porch is another great feature to relax under cover with your favorite beverage. Step inside to the remodeled living room with it's new flooring, new walls, trim, doors that continue throughout the home. This area connects to a convenient 1st floor bedroom with a double closet. The first floor also features a separate dining room, brand new powder room, utility closet with your new high efficient gas HVAC and high efficient tankless hot water heater. The brand new kitchen features white shaker style cabinetry with soft close doors & drawers, upgraded Quartz counter tops w/undermount sink, tiled backsplash, stainless steel appliances, and a walkout to a side deck area. Perfect spot to enjoy the morning cup of coffee. The 2nd floor features the 2nd and 3rd spacious bedrooms as well as the 13 x 11 huge remodeled full bath. This super sized full bath also features a laundry closet with front loader washer & dryer included. The home also features a spacious rear yard which is a perfect spot when hosting those Summertime BBQ's. The home is conveniently located near schools, shopping, restaurants, RT 295 North & South, NJ Turnpike, Delaware Memorial Bridge to be in Delaware, the City, and Jersey Shore all within minutes. Hurry before this one is gone!
Location
State NJ
County Salem
Area Pennsville Twp (21709)
Zoning RESIDENTIAL
Rooms
Other Rooms Living Room, Dining Room, Bedroom 2, Bedroom 3, Kitchen, Bedroom 1, Full Bath, Half Bath
Main Level Bedrooms 1
Interior
Interior Features Dining Area, Entry Level Bedroom, Tub Shower, Upgraded Countertops
Hot Water Natural Gas, Tankless
Heating Forced Air
Cooling Central A/C
Flooring Laminated, Vinyl
Equipment Built-In Microwave, Dishwasher, Dryer - Front Loading, Oven/Range - Gas, Refrigerator, Stainless Steel Appliances, Washer - Front Loading, Water Heater - High-Efficiency, Water Heater - Tankless
Furnishings No
Fireplace N
Window Features Double Pane,Replacement
Appliance Built-In Microwave, Dishwasher, Dryer - Front Loading, Oven/Range - Gas, Refrigerator, Stainless Steel Appliances, Washer - Front Loading, Water Heater - High-Efficiency, Water Heater - Tankless
Heat Source Natural Gas
Laundry Upper Floor
Exterior
Exterior Feature Deck(s), Porch(es)
Garage Spaces 4.0
Carport Spaces 1
Utilities Available Above Ground
Water Access N
View Garden/Lawn
Roof Type Pitched,Shingle
Street Surface Black Top
Accessibility None
Porch Deck(s), Porch(es)
Road Frontage Boro/Township
Total Parking Spaces 4
Garage N
Building
Lot Description Cleared, Front Yard, Level, Rear Yard, SideYard(s)
Story 2
Foundation Crawl Space
Sewer Public Sewer
Water Public
Architectural Style Colonial
Level or Stories 2
Additional Building Above Grade, Below Grade
Structure Type Dry Wall
New Construction N
Schools
Middle Schools Pennsville M.S.
High Schools Pennsville Memorial H.S.
School District Pennsville Township Public Schools
Others
Senior Community No
Tax ID 09-02701-00027
Ownership Fee Simple
SqFt Source Assessor
Acceptable Financing Cash, Conventional, FHA, VA
Listing Terms Cash, Conventional, FHA, VA
Financing Cash,Conventional,FHA,VA
Special Listing Condition Standard
Read Less Info
Want to know what your home might be worth? Contact us for a FREE valuation!

Our team is ready to help you sell your home for the highest possible price ASAP

Bought with Maria Elena Medina • BHHS Fox & Roach-Mullica Hill South







