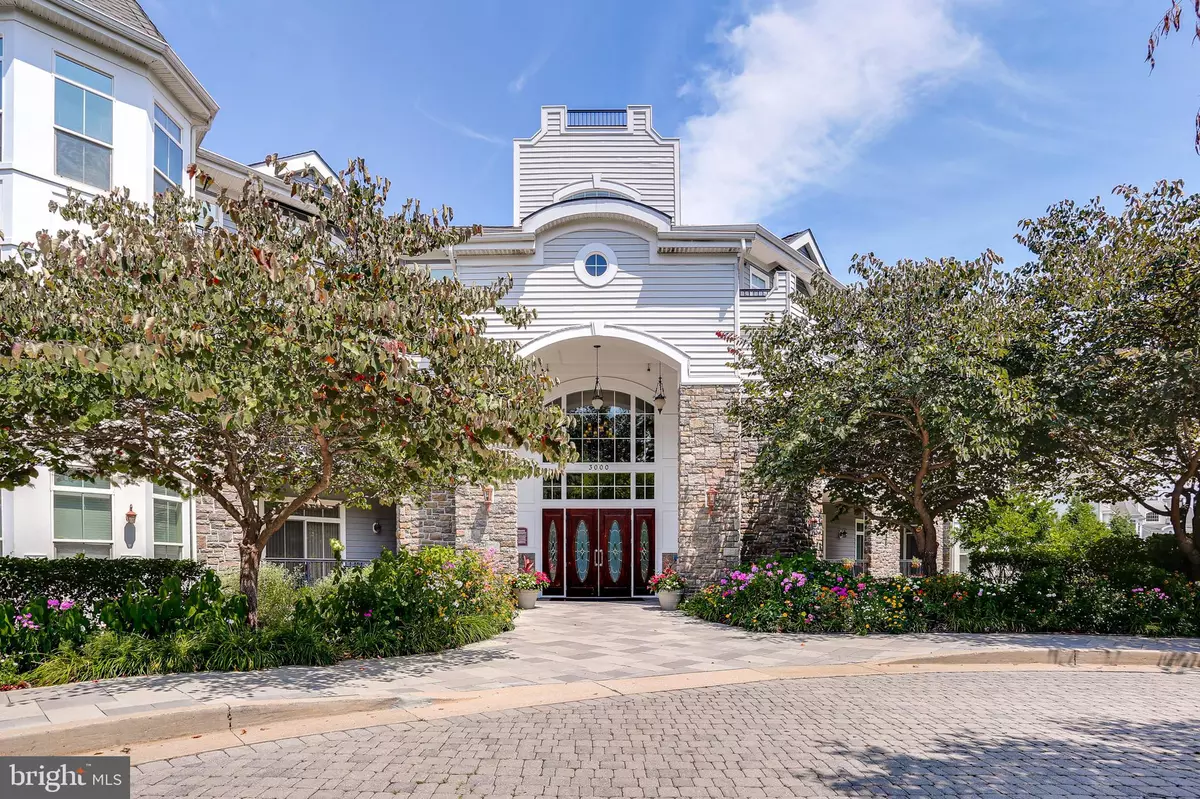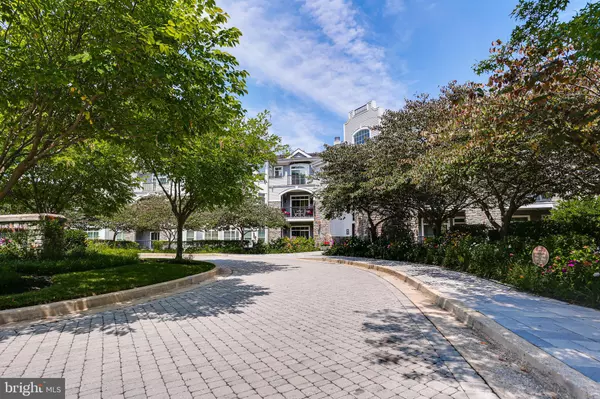$850,000
$895,000
5.0%For more information regarding the value of a property, please contact us for a free consultation.
2 Beds
3 Baths
2,992 SqFt
SOLD DATE : 01/31/2020
Key Details
Sold Price $850,000
Property Type Condo
Sub Type Condo/Co-op
Listing Status Sold
Purchase Type For Sale
Square Footage 2,992 sqft
Price per Sqft $284
Subdivision The Bluffs At Quarry Lake
MLS Listing ID MDBC467678
Sold Date 01/31/20
Style Contemporary
Bedrooms 2
Full Baths 2
Half Baths 1
Condo Fees $594/mo
HOA Y/N N
Abv Grd Liv Area 2,992
Originating Board BRIGHT
Year Built 2007
Annual Tax Amount $8,141
Tax Year 2019
Property Description
*** Elegant & warm is this most spectacular 3000 + or -square foot, 2 full and one half bath Penthouse condo with gorgeous lake front views in a secure building. Marble, hardwoods, tile and carpet of the highest quality have been used thru out. Large foyer leads to gallery. Luxury abounds as you move from room to room. 12 foot ceilings thru out. Custom lighting and doors. Chef's kitchen with lighting, top of the line ss appliances and fine 42" wood cabinetry. Pantry and lots of natural light make this a special place to prepare meals and entertain. Balcony off of the dining room with unique built ins. On to the great room with bar area and living space. Continue on to media room with comfy seating and brand new high end multi media equipment. Great office with built ins. 2 Very large bedrooms with sitting rooms, both with built ins. Loads of custom closets. Bathrooms are elegant with double vanities, large showers and private toilet rooms. Master bathroom has whirlpool tub. Fabulous wrap around deck to sit & relax, and watch the lake. Storage room and 2 underground parking spaces . Amenities abound with an outdoor pool, walking path & party and fitness rooms. Gated security. In walking distance to wonderful shopping and services, eateries, food market, bank, and so much more. A very special unit for the discerning buyer.** ***2 Newly Installed A/C units (9/19)***Draperies excluded*** owner paid 1.023 M with 300k in upgrades for this condo****
Location
State MD
County Baltimore
Zoning RESIDENTIAL
Rooms
Other Rooms Living Room, Dining Room, Primary Bedroom, Sitting Room, Bedroom 2, Kitchen, Foyer, Laundry, Other, Office, Media Room, Primary Bathroom
Main Level Bedrooms 2
Interior
Hot Water Natural Gas
Heating Forced Air
Cooling Ceiling Fan(s), Central A/C
Heat Source Natural Gas
Exterior
Exterior Feature Balcony
Parking Features Garage - Front Entry, Garage Door Opener, Underground
Garage Spaces 2.0
Amenities Available Club House, Common Grounds, Exercise Room, Fitness Center, Gated Community, Lake, Jog/Walk Path, Party Room, Pool - Outdoor, Swimming Pool, Tennis Courts
Water Access N
Accessibility Elevator
Porch Balcony
Attached Garage 2
Total Parking Spaces 2
Garage Y
Building
Story 1
Sewer Public Sewer
Water Public
Architectural Style Contemporary
Level or Stories 1
Additional Building Above Grade
New Construction N
Schools
Elementary Schools Summit Park
School District Baltimore County Public Schools
Others
Pets Allowed Y
HOA Fee Include Common Area Maintenance,Ext Bldg Maint,Lawn Maintenance,Management,Pool(s),Reserve Funds,Road Maintenance,Security Gate,Sewer,Snow Removal,Trash,Water
Senior Community No
Tax ID 04032500002784
Ownership Condominium
Special Listing Condition Standard
Pets Allowed Size/Weight Restriction
Read Less Info
Want to know what your home might be worth? Contact us for a FREE valuation!

Our team is ready to help you sell your home for the highest possible price ASAP

Bought with Linda S Seidel • Long & Foster Real Estate, Inc.







