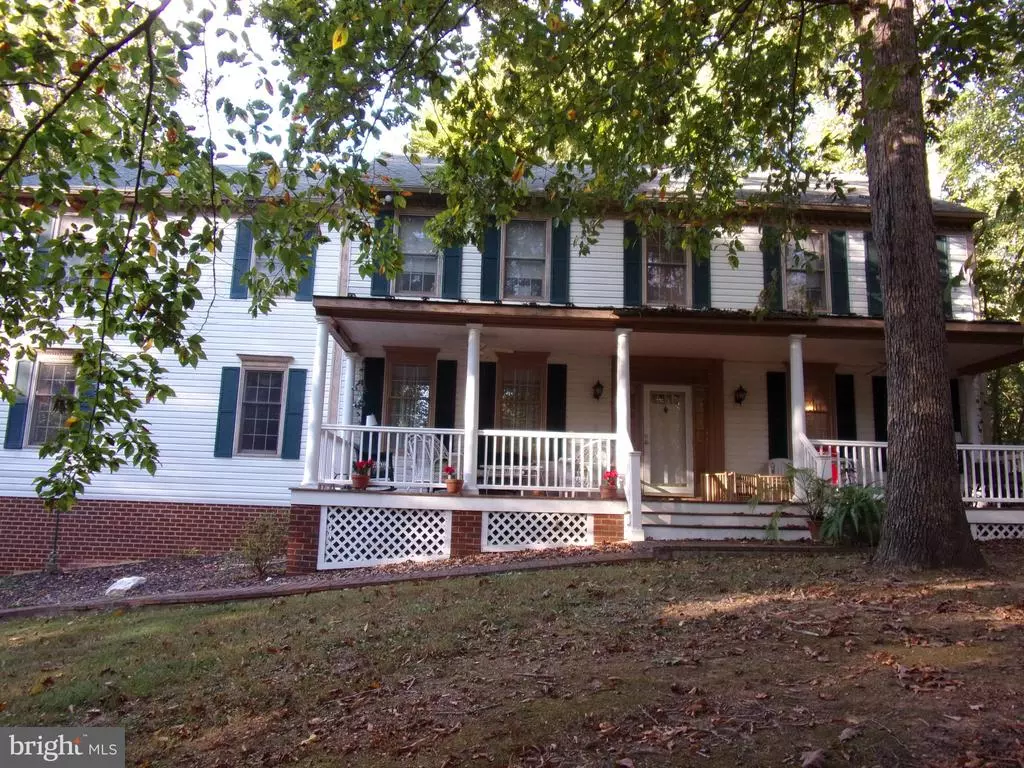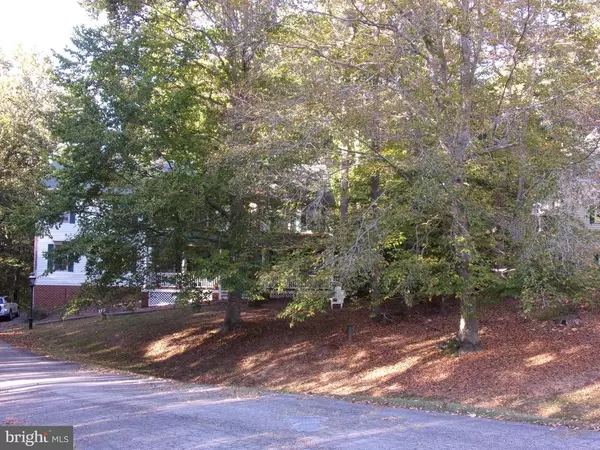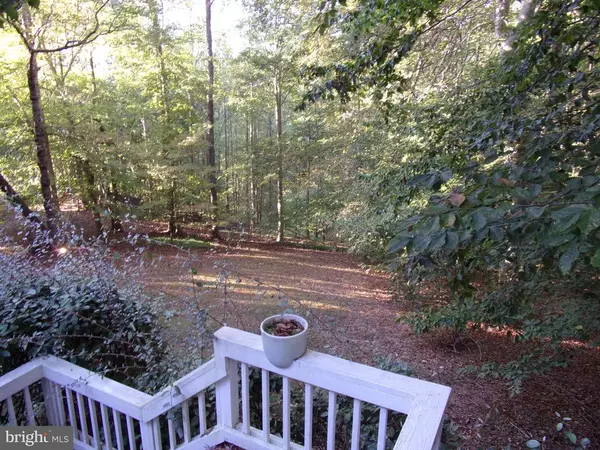$450,000
$449,900
For more information regarding the value of a property, please contact us for a free consultation.
5 Beds
4 Baths
4,870 SqFt
SOLD DATE : 11/16/2020
Key Details
Sold Price $450,000
Property Type Single Family Home
Sub Type Detached
Listing Status Sold
Purchase Type For Sale
Square Footage 4,870 sqft
Price per Sqft $92
Subdivision Cannon Bluff
MLS Listing ID VAPW480560
Sold Date 11/16/20
Style Colonial
Bedrooms 5
Full Baths 4
HOA Fees $5/ann
HOA Y/N Y
Abv Grd Liv Area 3,598
Originating Board BRIGHT
Year Built 1988
Annual Tax Amount $7,737
Tax Year 2020
Lot Size 2.193 Acres
Acres 2.19
Property Description
WOW Look at that PRICE! BIG PRICE REDUCTION!! Can't ignore this BARGAIN. LARGE house ready for you to put the finishing touches to make it your own! Private neighborhood in high demand! Little piece of Heaven just moments away from everything. Front porch to rock your cares away. Back deck to enjoy the peace and quiet. Adjoins the Occoquan Reservoir. HUGE rooms to spread out or grow your family. Short Sale will require some extra steps. Sold "as-is" with no exceptions. Will take some work cosmetically required but structure is sound.
Location
State VA
County Prince William
Zoning A1
Direction South
Rooms
Other Rooms Living Room, Dining Room, Primary Bedroom, Bedroom 4, Bedroom 5, Kitchen, Family Room, Breakfast Room, Office, Recreation Room, Bathroom 1, Bathroom 2, Bathroom 3, Primary Bathroom
Basement Full, Connecting Stairway, Daylight, Partial, Fully Finished, Heated, Improved, Interior Access, Outside Entrance
Interior
Interior Features Breakfast Area, Carpet, Ceiling Fan(s), Dining Area, Family Room Off Kitchen, Floor Plan - Traditional, Formal/Separate Dining Room, Kitchen - Eat-In, Kitchen - Island, Primary Bath(s)
Hot Water Electric
Heating Heat Pump(s)
Cooling Ceiling Fan(s), Heat Pump(s)
Fireplaces Number 1
Fireplaces Type Wood
Equipment Built-In Microwave, Cooktop, Dishwasher, Disposal, Extra Refrigerator/Freezer, Icemaker, Microwave, Oven/Range - Electric, Refrigerator
Fireplace Y
Appliance Built-In Microwave, Cooktop, Dishwasher, Disposal, Extra Refrigerator/Freezer, Icemaker, Microwave, Oven/Range - Electric, Refrigerator
Heat Source Electric
Exterior
Exterior Feature Deck(s), Porch(es)
Parking Features Basement Garage, Garage - Side Entry
Garage Spaces 2.0
Water Access N
View Trees/Woods
Roof Type Asphalt,Shingle
Accessibility None
Porch Deck(s), Porch(es)
Attached Garage 2
Total Parking Spaces 2
Garage Y
Building
Story 3
Sewer Septic = # of BR
Water Well
Architectural Style Colonial
Level or Stories 3
Additional Building Above Grade, Below Grade
New Construction N
Schools
Elementary Schools Westridge
Middle Schools Benton
High Schools Charles J. Colgan, Sr.
School District Prince William County Public Schools
Others
Pets Allowed N
Senior Community No
Tax ID 8094-75-9415
Ownership Fee Simple
SqFt Source Assessor
Acceptable Financing Cash, Conventional
Horse Property N
Listing Terms Cash, Conventional
Financing Cash,Conventional
Special Listing Condition Short Sale
Read Less Info
Want to know what your home might be worth? Contact us for a FREE valuation!

Our team is ready to help you sell your home for the highest possible price ASAP

Bought with Douglas J Frank • Berkshire Hathaway HomeServices PenFed Realty







