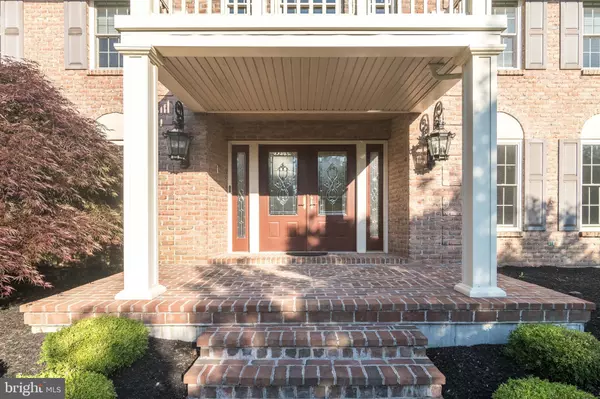$1,220,000
$1,299,900
6.1%For more information regarding the value of a property, please contact us for a free consultation.
6 Beds
6 Baths
7,951 SqFt
SOLD DATE : 10/05/2020
Key Details
Sold Price $1,220,000
Property Type Single Family Home
Sub Type Detached
Listing Status Sold
Purchase Type For Sale
Square Footage 7,951 sqft
Price per Sqft $153
Subdivision Valley Green
MLS Listing ID PAMC650942
Sold Date 10/05/20
Style Colonial
Bedrooms 6
Full Baths 4
Half Baths 2
HOA Y/N N
Abv Grd Liv Area 6,951
Originating Board BRIGHT
Year Built 1980
Annual Tax Amount $13,627
Tax Year 2020
Lot Size 1.006 Acres
Acres 1.01
Lot Dimensions 207.00 x 0.00
Property Description
Outstanding, ALL BRICK, 6 Bedroom, 6 Bath Colonial, totally renovated and expanded with a 2-story addition in 2013 including an In-Law Suite or 2nd Master Bedroom with private entrance, with over 6900 sq ft, 2 Family Rooms, 2 Basements (1 partially Finished) and attached 4 Car Garage on a gorgeous 1 acre Lot in a highly desirable location within Plymouth Township. A circular driveway with brick pillars provides the approach to the covered front porch. The Entrance Hall with marble floor provides an exceptional front-to-back view of the exterior. Hardwood floors thru-out both floors, completely updated kitchen and baths, and custom millwork throughout set the tone for the special warmth of this incredible home. The expansive Living Room connects to an Office or 1st Floor Bedroom with Full Bath. The Dining Room includes crown molding and wainscoting. The 1st of 2 Family Rooms offers a full brick wall with wood-burning fireplace, exposed beams and is open to the Kitchen, plus double doors provide access to the exterior. The stunning Gourmet Kitchen with Breakfast Room was completely renovated in 2013 and features granite counters, center island, Viking appliances including stainless refrigerator, 4-burner gas stove with grill, wall oven and microwave, and Bosch dishwasher and is open to the amazing 2nd Family Room, part of the 2013 addition, offering a vaulted ceiling with cupola to provide streaming sunlight, 2 ceiling fans and gas fireplace plus a full wall of doors and glass panels with access to the rear Patio and grounds. There are 2 Powder Rooms including one in the Center Hall and one part of the addition. 2 sets of stairs access the 2nd floor including one that connects from a 2nd front entrance to the 2nd floor in-law suite, providing a private entrance to the 2nd floor. The main staircase is curved with hardwood treads, and the rear staircase also has hardwood treads and Is located in the addition. The 2nd Floor features hardwood flooring in the hall, leading to each bedroom. The Master Bedroom with hardwood floor and 2 walk-in closets provides an updated Full Bath (2013) with double granite counters, whirlpool tub and spa shower with frameless glass door and 2 shower heads, plus separate water closet. Bedroom # 2 with hardwood floor features an updated Full Bath and walk-in closet and shares a dressing area with Bedroom # 3. Bedroom 4 also has hardwood floors and connects to a Loft as part of the addition. An outstanding In-Law Suite was added, as well, in 2013 and includes hardwood floor, a window seat with storage, custom built-ins and a walk-in closet connecting to the Loft and Full Bath. There are 2 separate Basements. The original Basement is framed for finishing and is a walk-out, and the 2nd Basement is part of the 2013 addition, with 2 finished rooms including a Home Theater with video equipment and 7 chairs included. Doors from multiple rooms on the 1st floor open to the large Patio and gorgeous rear yard. The location of this property is ideal, providing easy access to the turnpike and 476, excellent shopping and public transportation. Extra special features include all new Pella windows in the original section of the house (2019), newer roof (2010), 2 zones of HVAC and a water softener. Located within excellent Colonial School District and close to multiple private schools. 1 Year Home Warranty included.
Location
State PA
County Montgomery
Area Plymouth Twp (10649)
Zoning AAR
Rooms
Other Rooms Living Room, Dining Room, Primary Bedroom, Bedroom 2, Bedroom 3, Bedroom 4, Bedroom 5, Kitchen, Family Room, Recreation Room, Media Room, Bedroom 6
Basement Partially Finished
Main Level Bedrooms 1
Interior
Interior Features Additional Stairway, Attic, Breakfast Area, Built-Ins, Carpet, Ceiling Fan(s), Chair Railings, Crown Moldings, Curved Staircase, Dining Area, Double/Dual Staircase, Entry Level Bedroom, Exposed Beams, Family Room Off Kitchen, Floor Plan - Open, Floor Plan - Traditional, Formal/Separate Dining Room, Kitchen - Gourmet, Primary Bath(s), Soaking Tub, Stall Shower, Upgraded Countertops, Wainscotting, Walk-in Closet(s), Window Treatments, Wood Floors
Hot Water Natural Gas
Heating Forced Air
Cooling Central A/C
Flooring Hardwood, Marble
Fireplaces Number 2
Fireplaces Type Gas/Propane, Marble, Stone, Wood
Equipment Built-In Microwave, Dishwasher, Disposal, Indoor Grill, Oven - Single, Oven - Wall, Range Hood, Refrigerator, Stainless Steel Appliances, Stove
Fireplace Y
Appliance Built-In Microwave, Dishwasher, Disposal, Indoor Grill, Oven - Single, Oven - Wall, Range Hood, Refrigerator, Stainless Steel Appliances, Stove
Heat Source Natural Gas
Laundry Main Floor
Exterior
Exterior Feature Balcony, Patio(s)
Parking Features Garage - Side Entry, Inside Access
Garage Spaces 4.0
Water Access N
Roof Type Asphalt
Accessibility None
Porch Balcony, Patio(s)
Attached Garage 4
Total Parking Spaces 4
Garage Y
Building
Lot Description Front Yard, Level, Rear Yard, SideYard(s)
Story 2
Sewer Public Sewer
Water Public
Architectural Style Colonial
Level or Stories 2
Additional Building Above Grade, Below Grade
New Construction N
Schools
High Schools Plymouth Whitemarsh
School District Colonial
Others
Senior Community No
Tax ID 49-00-11792-066
Ownership Fee Simple
SqFt Source Assessor
Security Features Security System
Special Listing Condition Standard
Read Less Info
Want to know what your home might be worth? Contact us for a FREE valuation!

Our team is ready to help you sell your home for the highest possible price ASAP

Bought with Jack Aezen • Compass RE







