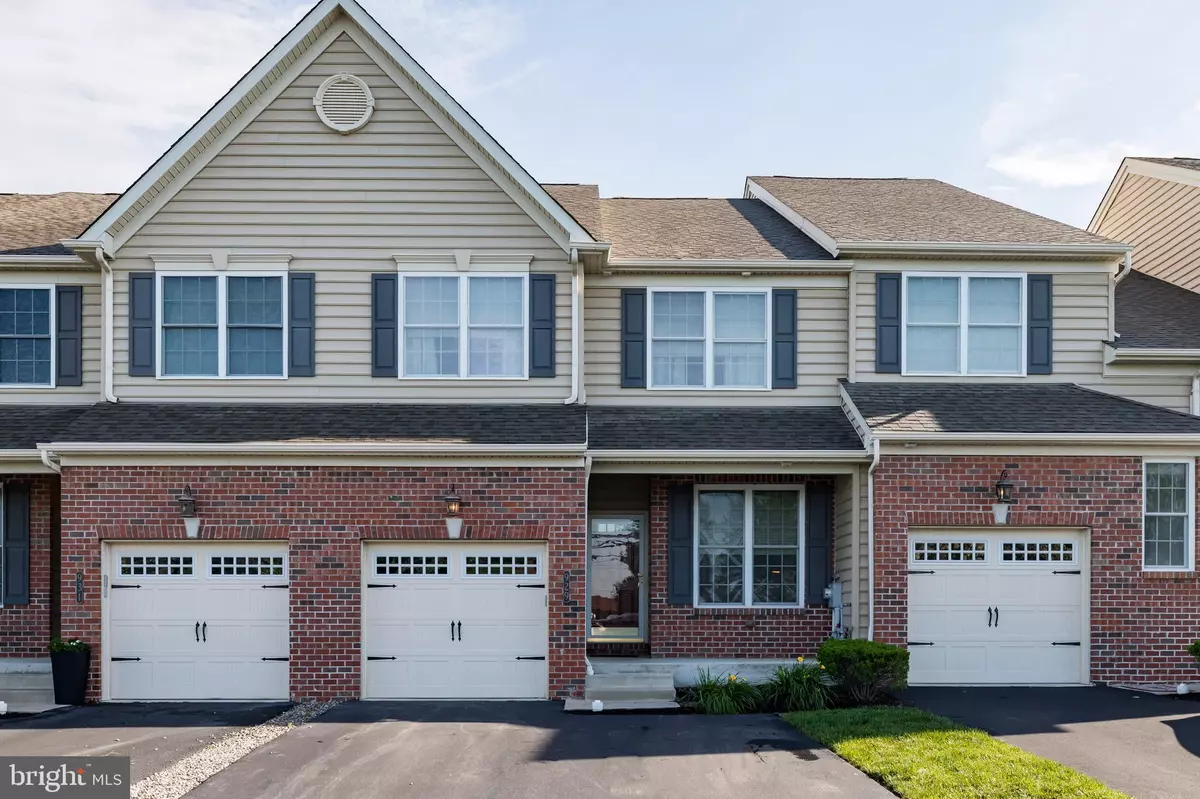$349,900
$349,900
For more information regarding the value of a property, please contact us for a free consultation.
3 Beds
3 Baths
3,074 SqFt
SOLD DATE : 08/10/2020
Key Details
Sold Price $349,900
Property Type Townhouse
Sub Type Interior Row/Townhouse
Listing Status Sold
Purchase Type For Sale
Square Footage 3,074 sqft
Price per Sqft $113
Subdivision Village Of Caralea
MLS Listing ID PAMC651004
Sold Date 08/10/20
Style Traditional
Bedrooms 3
Full Baths 2
Half Baths 1
HOA Fees $120/qua
HOA Y/N Y
Abv Grd Liv Area 2,474
Originating Board BRIGHT
Year Built 2010
Annual Tax Amount $7,526
Tax Year 2019
Lot Size 1,200 Sqft
Acres 0.03
Lot Dimensions 24.00 x 0.00
Property Description
Now available in the desirable Village of Caralea community in East Norriton, this custom townhome boasts large square footage and ideal open floor plan. Step in from your covered porch to the entryway and follow the gleaming hardwood floors & high ceilings into a spacious living layout. The kitchen features lengthy stretches of granite countertops, an island perfect for dining & serving, stainless steel appliances & even a separate pantry closet. Spread out into the dining area with plenty of room for extra seating. The connected family room keeps everyone close and allows you to enjoy the TV and focal point gas fireplace from any position. Additionally, in the warmer months you can easily step right out to the paver stone back patio for grilling and outdoor dining. A bonus room is tucked into the front of the house and is perfect as an office or guest space. Inside access to the garage and a convenient powder room complete the first floor. Upstairs, the spacious Master Bedroom features vaulted ceilings and includes a large en suite bathroom, walk-in closet, and a useful built-in makeup vanity. Two additional bright bedrooms with ample closet space, a full bathroom and a well-placed laundry room round out the second floor. Cleaning is a cinch with the handy central vacuum system. Need more space? Don't worry, the basement is finished and has plenty of room for playing & relaxing as well as additional storage. Take a stroll on the walking trail throughout the community and enjoy carefree living - ground maintenance, lawn care, trash pickup & snow removal are all provided through the Homeowner's Association. Just minutes from Einstein Hospital, King of Prussia, plentiful shopping and all major highways and bi-ways, you can't beat this location and the chance to become a part of this wonderful community!
Location
State PA
County Montgomery
Area East Norriton Twp (10633)
Zoning ATR
Rooms
Other Rooms Dining Room, Primary Bedroom, Bedroom 2, Bedroom 3, Kitchen, Family Room, Office, Primary Bathroom
Basement Full
Interior
Interior Features Air Filter System, Carpet, Ceiling Fan(s), Central Vacuum, Combination Kitchen/Dining, Combination Dining/Living, Dining Area, Family Room Off Kitchen, Floor Plan - Open, Kitchen - Island, Primary Bath(s), Walk-in Closet(s), Wood Floors
Hot Water Natural Gas
Heating Forced Air
Cooling Central A/C
Flooring Hardwood, Carpet
Fireplaces Number 1
Fireplaces Type Gas/Propane
Equipment Built-In Microwave, Central Vacuum, Dishwasher, Dryer, Refrigerator, Stainless Steel Appliances, Washer
Fireplace Y
Appliance Built-In Microwave, Central Vacuum, Dishwasher, Dryer, Refrigerator, Stainless Steel Appliances, Washer
Heat Source Natural Gas
Laundry Upper Floor
Exterior
Exterior Feature Patio(s)
Parking Features Inside Access, Garage - Front Entry
Garage Spaces 3.0
Amenities Available Jog/Walk Path
Water Access N
Accessibility None
Porch Patio(s)
Attached Garage 1
Total Parking Spaces 3
Garage Y
Building
Story 3
Sewer Public Sewer
Water Public
Architectural Style Traditional
Level or Stories 3
Additional Building Above Grade, Below Grade
New Construction N
Schools
Elementary Schools Paul V Fly
High Schools Norristown Area
School District Norristown Area
Others
HOA Fee Include Trash,Common Area Maintenance,Lawn Maintenance,Road Maintenance,Snow Removal
Senior Community No
Tax ID 33-00-03130-236
Ownership Fee Simple
SqFt Source Assessor
Special Listing Condition Standard
Read Less Info
Want to know what your home might be worth? Contact us for a FREE valuation!

Our team is ready to help you sell your home for the highest possible price ASAP

Bought with Traci Powell • Sell Fast Realty







