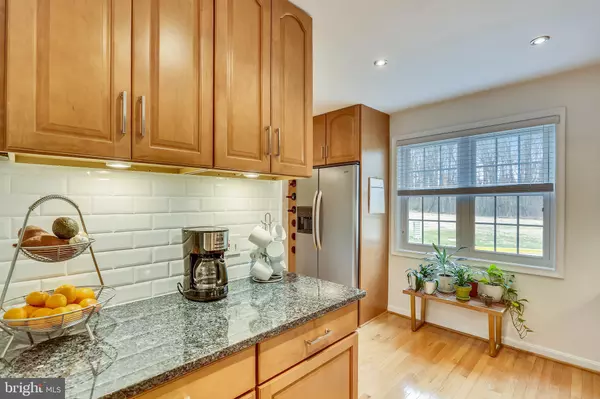$375,000
$370,000
1.4%For more information regarding the value of a property, please contact us for a free consultation.
3 Beds
3 Baths
1,893 SqFt
SOLD DATE : 04/24/2020
Key Details
Sold Price $375,000
Property Type Condo
Sub Type Condo/Co-op
Listing Status Sold
Purchase Type For Sale
Square Footage 1,893 sqft
Price per Sqft $198
Subdivision Plymouth Gardens
MLS Listing ID MDMC699368
Sold Date 04/24/20
Style Traditional
Bedrooms 3
Full Baths 2
Half Baths 1
Condo Fees $515/mo
HOA Y/N N
Abv Grd Liv Area 1,263
Originating Board BRIGHT
Year Built 1967
Annual Tax Amount $4,329
Tax Year 2020
Property Description
Welcome to Plymouth Gardens! You'll fall in love with this charming 3 level townhouse with smart updates in all the right places. The open floor plan on the main level features an updated Kitchen with touches like the white subway tile backsplash, built-in wine rack, stainless steel appliances, and you can walk out to the new deck and backyard. Your condo fee allows you to enjoy the outdoor community pool and also includes water, gas, and outdoor maintenance, including the roof! You can t beat the location, located across the street from College Gardens Park, less than a mile to Woodley Gardens Park and the Woodley Gardens Shopping Center (including famous Carmen's Italian Ice!), and a mile and a half to Rockville Town Center. Plymouth Woods is also a commuters dream, convenient to I-270, 355, or the Rockville Metro.
Location
State MD
County Montgomery
Zoning R30
Rooms
Other Rooms Living Room, Dining Room, Primary Bedroom, Bedroom 2, Kitchen, Basement, Bedroom 1, Utility Room, Bathroom 1, Primary Bathroom, Half Bath
Basement Connecting Stairway, Fully Finished, Full, Heated, Interior Access
Interior
Interior Features Kitchen - Galley, Primary Bath(s), Upgraded Countertops, Wood Floors, Ceiling Fan(s), Combination Dining/Living, Crown Moldings, Floor Plan - Open, Window Treatments
Hot Water Natural Gas
Heating Forced Air
Cooling Central A/C
Flooring Hardwood, Ceramic Tile
Equipment Dishwasher, Disposal, Refrigerator, Washer, Stove, Stainless Steel Appliances, Built-In Microwave, Dryer - Gas, Exhaust Fan, Oven/Range - Gas, Icemaker
Furnishings No
Fireplace N
Window Features Double Hung,Double Pane
Appliance Dishwasher, Disposal, Refrigerator, Washer, Stove, Stainless Steel Appliances, Built-In Microwave, Dryer - Gas, Exhaust Fan, Oven/Range - Gas, Icemaker
Heat Source Natural Gas
Laundry Dryer In Unit, Washer In Unit, Basement
Exterior
Exterior Feature Deck(s)
Utilities Available Cable TV Available, Electric Available, Natural Gas Available, Phone Available
Amenities Available Common Grounds, Pool - Outdoor, Tot Lots/Playground
Water Access N
View Garden/Lawn, Street
Street Surface Paved
Accessibility None
Porch Deck(s)
Road Frontage City/County
Garage N
Building
Story 3+
Sewer Public Sewer
Water Public
Architectural Style Traditional
Level or Stories 3+
Additional Building Above Grade, Below Grade
Structure Type Dry Wall
New Construction N
Schools
Elementary Schools College Gardens
Middle Schools Julius West
High Schools Richard Montgomery
School District Montgomery County Public Schools
Others
Pets Allowed Y
HOA Fee Include Water,Sewer,Gas,Ext Bldg Maint,Insurance,Lawn Maintenance,Management,Pool(s),Snow Removal,Trash,Common Area Maintenance
Senior Community No
Tax ID 160401611277
Ownership Condominium
Security Features Smoke Detector
Acceptable Financing Cash, Conventional, FHA
Horse Property N
Listing Terms Cash, Conventional, FHA
Financing Cash,Conventional,FHA
Special Listing Condition Standard
Pets Allowed No Pet Restrictions
Read Less Info
Want to know what your home might be worth? Contact us for a FREE valuation!

Our team is ready to help you sell your home for the highest possible price ASAP

Bought with Ming Chou • Independent Realty, Inc







