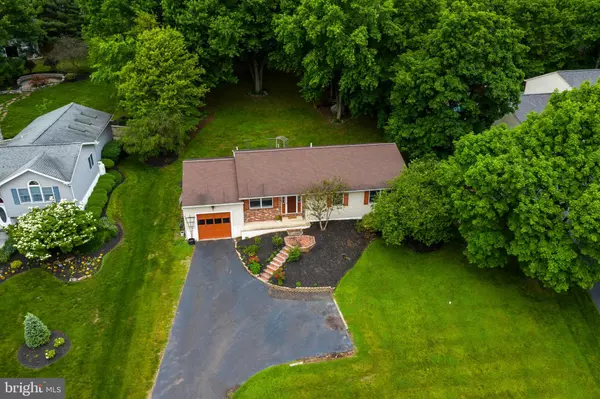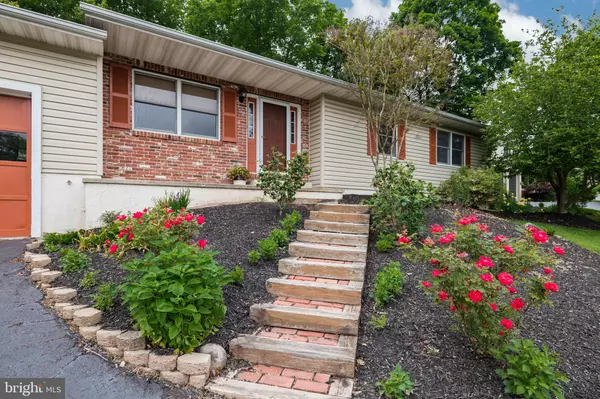$267,500
$265,000
0.9%For more information regarding the value of a property, please contact us for a free consultation.
3 Beds
2 Baths
2,452 SqFt
SOLD DATE : 07/09/2020
Key Details
Sold Price $267,500
Property Type Single Family Home
Sub Type Detached
Listing Status Sold
Purchase Type For Sale
Square Footage 2,452 sqft
Price per Sqft $109
Subdivision None Available
MLS Listing ID PAMC650260
Sold Date 07/09/20
Style Ranch/Rambler
Bedrooms 3
Full Baths 2
HOA Y/N N
Abv Grd Liv Area 1,361
Originating Board BRIGHT
Year Built 1990
Annual Tax Amount $4,613
Tax Year 2019
Lot Size 0.584 Acres
Acres 0.58
Lot Dimensions 100.00 x 0.00
Property Description
This charming ranch, in award-winning Spring-Ford School District, is prepped and ready for its next loving owner. As you step through the front door, you are greeted with a spacious sun-soaked living room with coat closet and new carpeting. The open floor plan leads you into a cozy dining area with sliding doors to a deck overlooking the private back yard. The country kitchen boasts a built-in microwave, stainless appliances, double stainless sink, at-sink water filtration system, plenty of oak cabinetry, and an abundance of counter space. Down the hallway you'll find a spacious master bedroom with a nicely sized neutral full bathroom with large vanity and tub surround plus a large walk-in closet with loads of storage. Two additional bedrooms share a large full bathroom with double vanity and a deep linen closet. The fully-finished lower level is enormous and offers even more great living space. Entertain family and friends in the carpeted family room, equipped with a propane fireplace. There is even an additional office and den (which could be used as a play area) located next to the laundry and utility room. The large back yard, lined with mature trees, is an ideal location to picnic or gather around the fire pit and roast s mores on a nice summer evening! There is a one car attached garage, additional driveway parking, and plenty of street parking when it's time to party! With newly installed carpet throughout the main level, fresh neutral paint, and central air, this home is move-in ready and won t last long! Schedule your showing today before it s too late!
Location
State PA
County Montgomery
Area Limerick Twp (10637)
Zoning R3
Direction East
Rooms
Other Rooms Living Room, Dining Room, Bedroom 2, Bedroom 3, Kitchen, Family Room, Den, Bedroom 1, Office, Utility Room
Basement Full, Fully Finished, Heated
Main Level Bedrooms 3
Interior
Interior Features Carpet, Dining Area, Floor Plan - Open, Kitchen - Country, Primary Bath(s), Walk-in Closet(s), Tub Shower
Hot Water Electric
Heating Forced Air
Cooling Central A/C
Flooring Carpet, Laminated, Vinyl
Equipment Dishwasher, Built-In Microwave, Water Dispenser
Furnishings No
Fireplace N
Appliance Dishwasher, Built-In Microwave, Water Dispenser
Heat Source Propane - Leased
Laundry Lower Floor
Exterior
Parking Features Garage - Front Entry
Garage Spaces 3.0
Water Access N
Accessibility None
Attached Garage 1
Total Parking Spaces 3
Garage Y
Building
Lot Description Backs to Trees
Story 1
Sewer Public Sewer
Water Well
Architectural Style Ranch/Rambler
Level or Stories 1
Additional Building Above Grade, Below Grade
New Construction N
Schools
Elementary Schools Limerick
Middle Schools Spring-Ford Intermediateschool 5Th-6Th
High Schools Spring-Ford Senior
School District Spring-Ford Area
Others
Senior Community No
Tax ID 37-00-00550-106
Ownership Fee Simple
SqFt Source Assessor
Acceptable Financing Cash, Conventional, FHA, VA, USDA
Horse Property N
Listing Terms Cash, Conventional, FHA, VA, USDA
Financing Cash,Conventional,FHA,VA,USDA
Special Listing Condition Standard
Read Less Info
Want to know what your home might be worth? Contact us for a FREE valuation!

Our team is ready to help you sell your home for the highest possible price ASAP

Bought with Susan R Gehman • Keller Williams Realty Group







