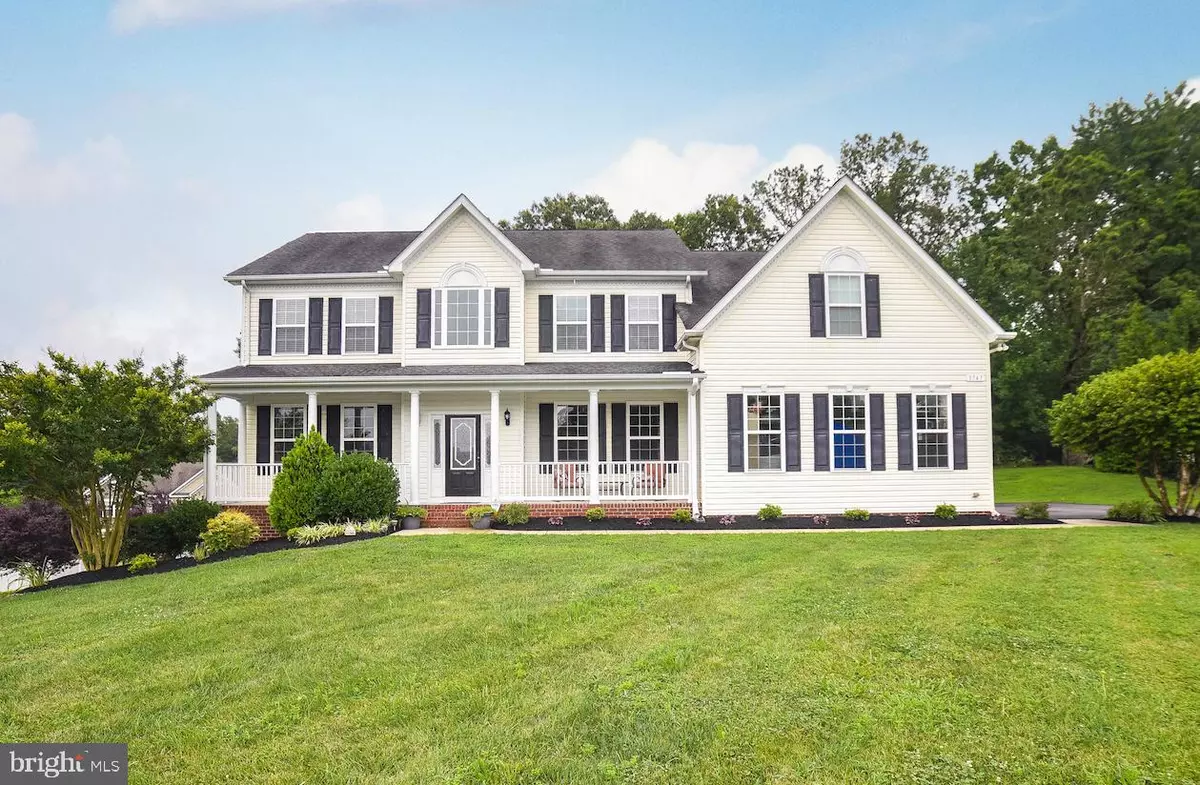$679,000
$679,000
For more information regarding the value of a property, please contact us for a free consultation.
5 Beds
4 Baths
4,358 SqFt
SOLD DATE : 10/14/2020
Key Details
Sold Price $679,000
Property Type Single Family Home
Sub Type Detached
Listing Status Sold
Purchase Type For Sale
Square Footage 4,358 sqft
Price per Sqft $155
Subdivision Farms At Hunting Creek
MLS Listing ID MDCA178080
Sold Date 10/14/20
Style Colonial
Bedrooms 5
Full Baths 4
HOA Fees $33/ann
HOA Y/N Y
Abv Grd Liv Area 3,350
Originating Board BRIGHT
Year Built 2010
Annual Tax Amount $5,404
Tax Year 2019
Lot Size 1.000 Acres
Acres 1.0
Property Description
Located in the sought after Farms at Hunting Creek, this gorgeous Colonial, a Quality Built Homes Willow model has over 3,350 square feet of finished living space on the first two levels plus a finished basement. Greet guests in your two story foyer with gleaming hardwood floors which carries throughout most of the first floor. The pickiest of buyers will appreciate the gourmet eat in kitchen with granite counters, Somerton Hill maple cabinets, a center island for breakfast on the go, a desk to manage the day to day activities, recessed lighting plus a huge pantry to keep you well stocked and organized. You'll also find a 2nd set of steps just off the kitchen leading to the upstairs bedrooms. Entertain guests on the deck just off the kitchen or enjoy company in the huge two story family room with gas fireplace. The large windows make this open floor plan extra bright and sunny. There's a separate living room with crown moulding, a dining room with custom shadow boxing and crown moulding, plus a main level bedroom or office, the perfect spot for telecommuting. This home has a first floor full bath. Upstairs you will find a master suite complete with sitting room and master bath with double vanities, a soaking tub, and a Grand/Deluxe shower with bench and tile floors. There's also a huge walk in closet. There are three additional bedrooms, another full bath and a laundry room with wash tub. The full walk out basement is the perfect spot to enjoy movie night in your theatre room or host a football party and gather around the custom built bar. There's also a possible 6th bedroom and full bath with space galore! Not to mention storage as well. And take your workout to the basement in the fitness room. This home offers a tankless hot water heater and water softener. This home sits on a one acre level lot with a huge front yard. The rear of the home backs to the woods and offers plenty of privacy for your very own backyard oasis. The 12 x 16 custom shed will host all your garden tools and more. This neighborhood is one of the few neighborhoods in the area with sidewalks, perfect for walking the pups! You'll also enjoy the community playground with pavilion, ball field, stocked pond, half basketball court and more! This home will not last, schedule a showing appointment today!
Location
State MD
County Calvert
Zoning RUR
Rooms
Basement Improved, Full
Main Level Bedrooms 1
Interior
Interior Features Additional Stairway, Attic, Carpet, Ceiling Fan(s), Chair Railings, Double/Dual Staircase, Family Room Off Kitchen, Floor Plan - Open, Formal/Separate Dining Room, Kitchen - Gourmet, Kitchen - Table Space, Primary Bath(s), Pantry, Recessed Lighting, Soaking Tub, Walk-in Closet(s), Wood Floors
Hot Water Tankless, Propane
Heating Heat Pump(s)
Cooling Central A/C
Fireplaces Number 1
Fireplaces Type Gas/Propane
Equipment Built-In Microwave, Cooktop, Dishwasher, Dryer, Exhaust Fan, Oven - Double, Refrigerator
Fireplace Y
Appliance Built-In Microwave, Cooktop, Dishwasher, Dryer, Exhaust Fan, Oven - Double, Refrigerator
Heat Source Electric
Laundry Upper Floor
Exterior
Parking Features Garage - Side Entry, Garage Door Opener
Garage Spaces 2.0
Water Access N
Accessibility None
Attached Garage 2
Total Parking Spaces 2
Garage Y
Building
Lot Description Cleared, Backs to Trees, Landscaping, Level
Story 3
Sewer Septic Exists
Water Well
Architectural Style Colonial
Level or Stories 3
Additional Building Above Grade, Below Grade
New Construction N
Schools
Elementary Schools Calvert
Middle Schools Plum Point
High Schools Huntingtown
School District Calvert County Public Schools
Others
HOA Fee Include Common Area Maintenance
Senior Community No
Tax ID 0502144611
Ownership Fee Simple
SqFt Source Assessor
Security Features Electric Alarm
Horse Property N
Special Listing Condition Standard
Read Less Info
Want to know what your home might be worth? Contact us for a FREE valuation!

Our team is ready to help you sell your home for the highest possible price ASAP

Bought with Brendan Noone • Northrop Realty







