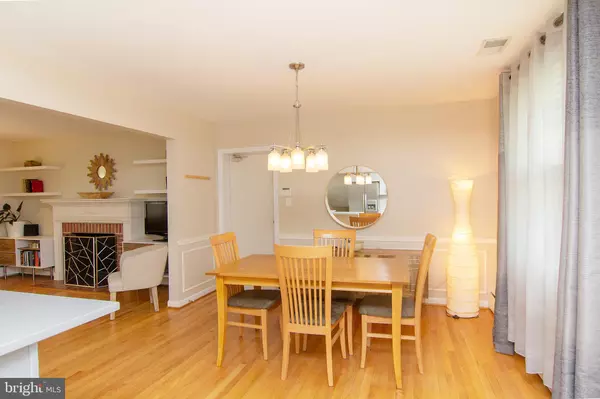$374,900
$374,900
For more information regarding the value of a property, please contact us for a free consultation.
3 Beds
3 Baths
2,004 SqFt
SOLD DATE : 06/26/2020
Key Details
Sold Price $374,900
Property Type Single Family Home
Sub Type Detached
Listing Status Sold
Purchase Type For Sale
Square Footage 2,004 sqft
Price per Sqft $187
Subdivision The Orchards
MLS Listing ID MDBA510800
Sold Date 06/26/20
Style Split Level
Bedrooms 3
Full Baths 2
Half Baths 1
HOA Fees $9/ann
HOA Y/N Y
Abv Grd Liv Area 2,004
Originating Board BRIGHT
Year Built 1958
Annual Tax Amount $7,365
Tax Year 2019
Lot Size 7,644 Sqft
Acres 0.18
Property Description
WELCOME HOME! Immaculately kept 3 bedroom, 2 and 1/2 bath split level home with open floor plan, right next to Elkridge Country Club! Totally updated kitchen with quartz counters, stainless steel appliances, tile floor, and gas stove. The open floor plan brings the eating area melding right into the kitchen for the large open concept you love. The bay window in the living room lets in plenty of light to this large space. Upstairs you will find a fully updated hall bath, a master bedroom with updated master bath, and generously sized 2nd and 3rd bedrooms. The fully finished lower level boasts a wood burning fireplace and updated half bath, along with a walkout to the back patio. Freshly painted throughout, with an architectural shingle roof new in 2015, this house is move in ready! The 2 car garage, back patio to relax on, fenced in back yard for your pets, and large side yard to throw a ball, make this the perfect home, indoor and out. From the backyard, enjoy the views of the rolling fairways of Elkridge Country Club! A great location central to everything Baltimore & Towson have to offer.
Location
State MD
County Baltimore City
Zoning R-1
Rooms
Basement Fully Finished, Outside Entrance, Interior Access, Walkout Stairs
Interior
Interior Features Attic, Combination Kitchen/Dining, Floor Plan - Open, Kitchen - Gourmet, Primary Bath(s), Wood Floors
Hot Water Natural Gas
Heating Baseboard - Hot Water
Cooling Central A/C
Flooring Hardwood
Fireplaces Number 1
Fireplaces Type Brick, Wood
Equipment Built-In Microwave, Dishwasher, Disposal, Dryer, Exhaust Fan, Icemaker, Oven/Range - Gas, Refrigerator, Stainless Steel Appliances, Washer, Water Heater
Fireplace Y
Appliance Built-In Microwave, Dishwasher, Disposal, Dryer, Exhaust Fan, Icemaker, Oven/Range - Gas, Refrigerator, Stainless Steel Appliances, Washer, Water Heater
Heat Source Electric
Laundry Basement
Exterior
Exterior Feature Patio(s)
Parking Features Garage - Rear Entry, Garage Door Opener
Garage Spaces 4.0
Fence Picket
Water Access N
View Golf Course
Roof Type Architectural Shingle
Accessibility None
Porch Patio(s)
Attached Garage 2
Total Parking Spaces 4
Garage Y
Building
Story 3
Sewer Public Sewer
Water Public
Architectural Style Split Level
Level or Stories 3
Additional Building Above Grade, Below Grade
New Construction N
Schools
School District Baltimore City Public Schools
Others
Senior Community No
Tax ID 0327154843H024
Ownership Fee Simple
SqFt Source Assessor
Security Features Security System
Special Listing Condition Standard
Read Less Info
Want to know what your home might be worth? Contact us for a FREE valuation!

Our team is ready to help you sell your home for the highest possible price ASAP

Bought with Adam C Bailey • RE/MAX Sails Inc.







