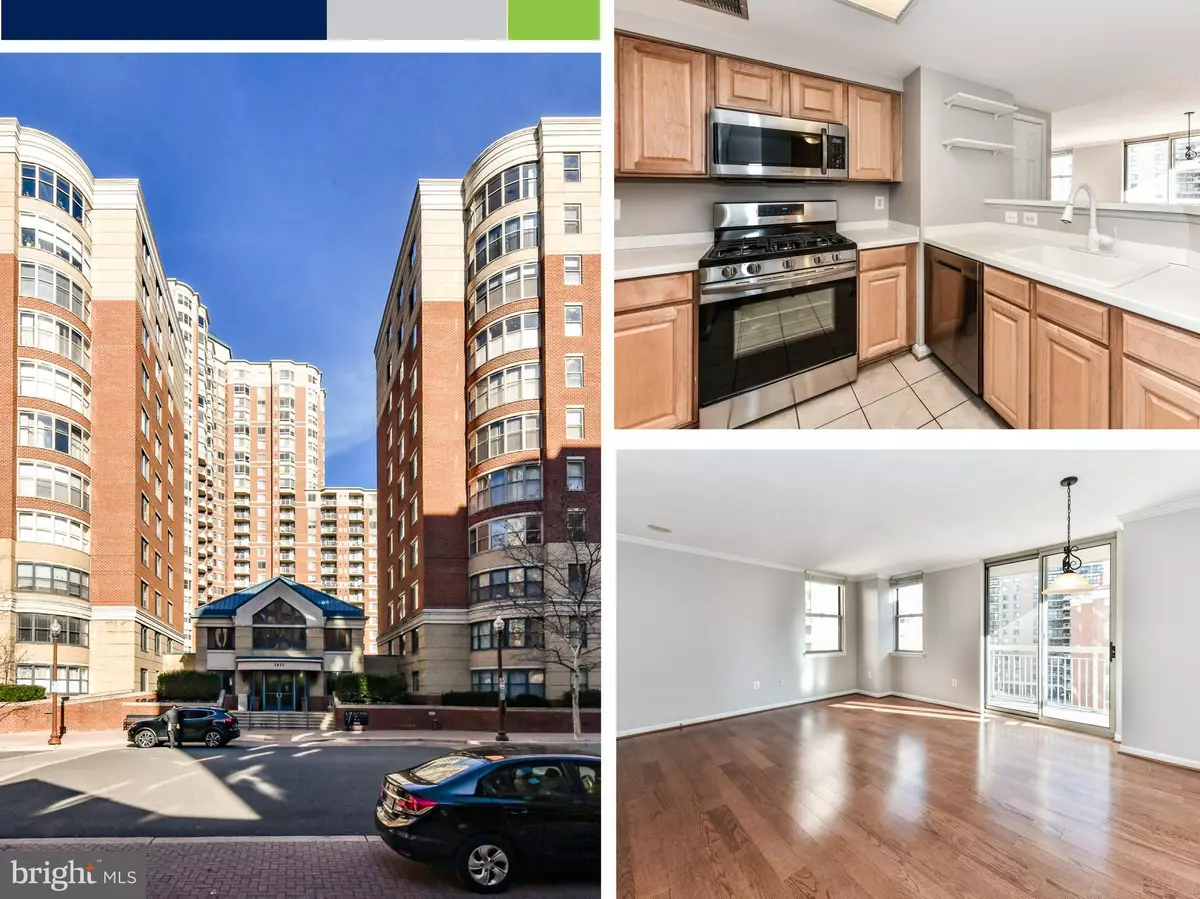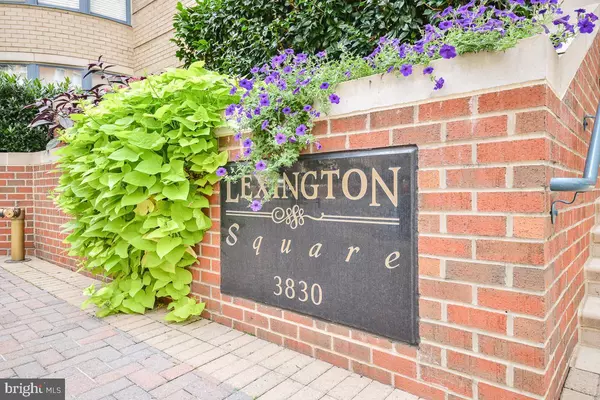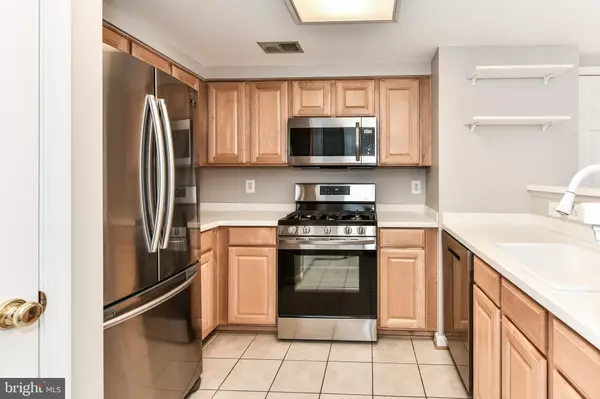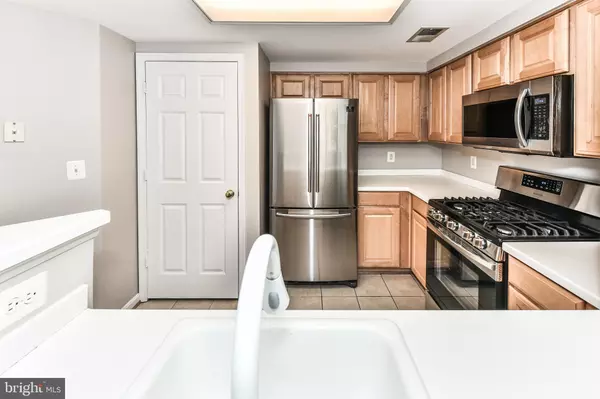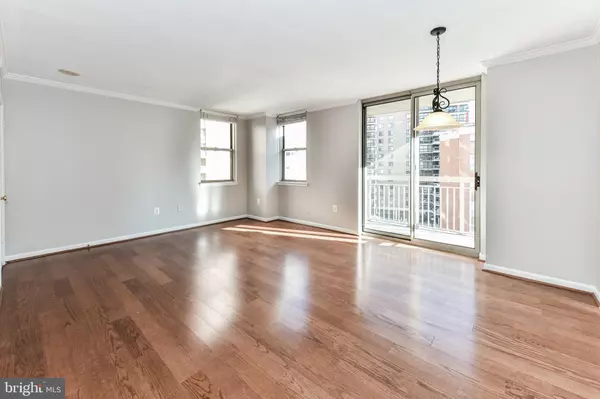$580,000
$550,000
5.5%For more information regarding the value of a property, please contact us for a free consultation.
2 Beds
2 Baths
888 SqFt
SOLD DATE : 02/19/2020
Key Details
Sold Price $580,000
Property Type Condo
Sub Type Condo/Co-op
Listing Status Sold
Purchase Type For Sale
Square Footage 888 sqft
Price per Sqft $653
Subdivision Lexington Square
MLS Listing ID VAAR158342
Sold Date 02/19/20
Style Contemporary
Bedrooms 2
Full Baths 2
Condo Fees $495/mo
HOA Y/N N
Abv Grd Liv Area 888
Originating Board BRIGHT
Year Built 2000
Annual Tax Amount $5,167
Tax Year 2019
Property Description
JUST LISTED! Very spacious, light-filled 2BR/2BA unit with all new kitchen stainless steel appliances and TWO full size garage parking spaces! A highly desirable location in the reinvigorated Ballston neighborhood makes this Arlington property advantageous for both home and work life. Have that ideal urban lifestyle and walk to anything you could possibly need, from coffee shops & classes to libraries & grassy parks to popular bars & food chains--even urgent care is just 2 blocks away! Just 4 blocks from both Virginia Square or Ballston metro stations (Orange line). Step over to the new Ballston Quarter and all its indoor-outdoor components: restaurants, bars, shops, and fitness classes that you'll have to come explore. Back in your apartment, the large and cheerful living/dining combo area make a restful spot for entertaining and is made complete with a sitting balcony. Pop out and enjoy the warmer air when it's here! Worried about storage? This unit has ample space with two walk in closets, large bathroom vanities, a basement storage unit, and a coat closet adjacent to the front door. The unit also features a front-loading washer dryer that is tucked away in a closet for a cleaner finish. This fantastic real estate package is tied up nicely with included access to Lexington Square's exercise room, party room, and outdoor swimming pool. Don't miss this opportunity to come check it out today!
Location
State VA
County Arlington
Zoning RA-H-3.2
Rooms
Other Rooms Kitchen, Family Room, Bedroom 1
Main Level Bedrooms 2
Interior
Interior Features Combination Kitchen/Living, Combination Dining/Living, Floor Plan - Open, Soaking Tub, Walk-in Closet(s)
Hot Water Natural Gas
Heating Heat Pump(s)
Cooling Central A/C
Equipment Built-In Microwave, Dishwasher, Dryer - Front Loading, Icemaker, Microwave, Oven/Range - Gas, Refrigerator, Six Burner Stove, Stainless Steel Appliances, Washer - Front Loading
Fireplace N
Appliance Built-In Microwave, Dishwasher, Dryer - Front Loading, Icemaker, Microwave, Oven/Range - Gas, Refrigerator, Six Burner Stove, Stainless Steel Appliances, Washer - Front Loading
Heat Source Natural Gas
Exterior
Parking Features Underground
Garage Spaces 2.0
Amenities Available Elevator, Exercise Room, Party Room, Pool - Outdoor
Water Access N
View Courtyard
Accessibility No Stairs
Attached Garage 2
Total Parking Spaces 2
Garage Y
Building
Story 1
Unit Features Hi-Rise 9+ Floors
Sewer Private Sewer
Water Public
Architectural Style Contemporary
Level or Stories 1
Additional Building Above Grade, Below Grade
New Construction N
Schools
Elementary Schools Ashlawn
Middle Schools Swanson
High Schools Washington-Liberty
School District Arlington County Public Schools
Others
Pets Allowed Y
HOA Fee Include Ext Bldg Maint,Insurance,Pool(s),Recreation Facility,Snow Removal,Water
Senior Community No
Tax ID 14-042-743
Ownership Condominium
Horse Property N
Special Listing Condition Standard
Pets Allowed Number Limit
Read Less Info
Want to know what your home might be worth? Contact us for a FREE valuation!

Our team is ready to help you sell your home for the highest possible price ASAP

Bought with MaryAnn Burstein • Long & Foster Real Estate, Inc.


